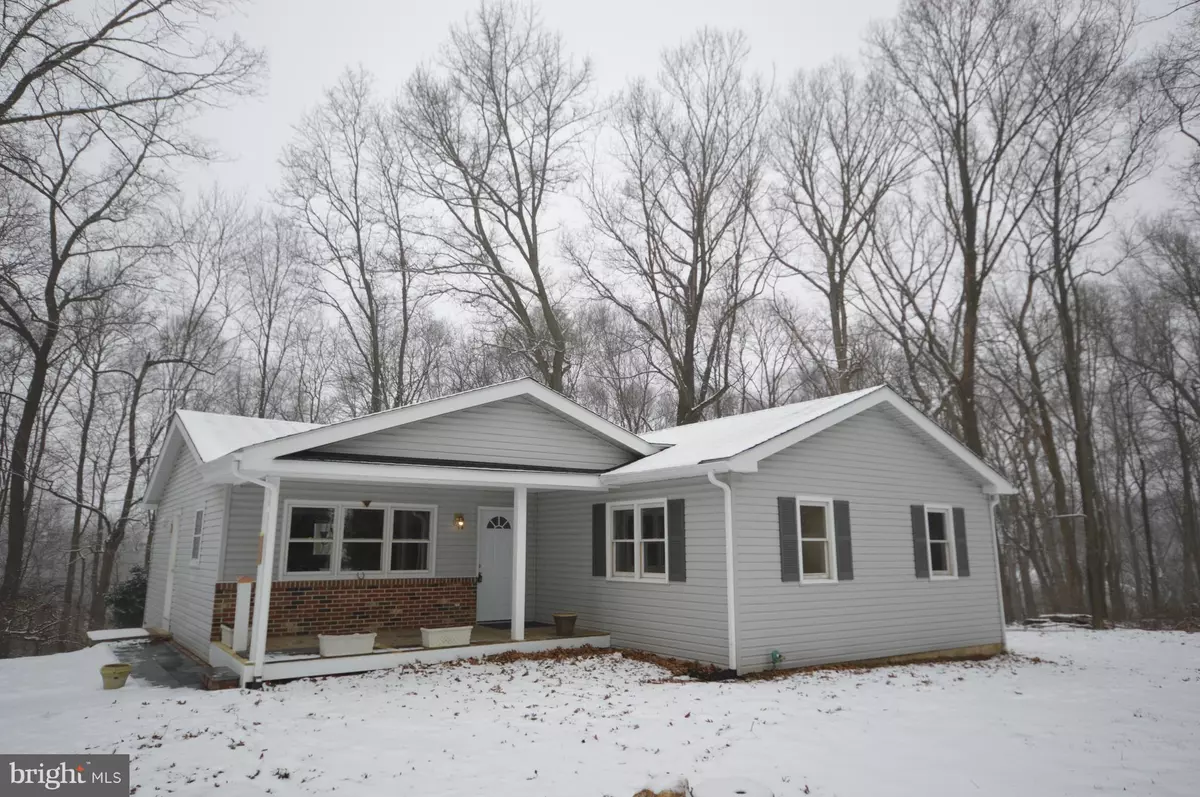$279,900
$284,900
1.8%For more information regarding the value of a property, please contact us for a free consultation.
4 Beds
2 Baths
2,400 SqFt
SOLD DATE : 04/15/2019
Key Details
Sold Price $279,900
Property Type Single Family Home
Sub Type Detached
Listing Status Sold
Purchase Type For Sale
Square Footage 2,400 sqft
Price per Sqft $116
Subdivision None Available
MLS Listing ID PACT286286
Sold Date 04/15/19
Style Ranch/Rambler
Bedrooms 4
Full Baths 2
HOA Y/N N
Abv Grd Liv Area 1,400
Originating Board BRIGHT
Year Built 1976
Annual Tax Amount $3,943
Tax Year 2018
Lot Size 1.300 Acres
Acres 1.3
Lot Dimensions 200x200
Property Description
Move right in to this COMPLETELY RENOVATED ranch home situated on a beautiful private lot. This sparkling clean home offers over 1400 square feet of living space under a newer roof with all new flooring. Step on to the large covered front porch and though the front door, the first thing you ll notice is that this beauty is clean and bright. A completely new eat-in kitchen with solid wood cabinetry and brand new black stainless appliances and granite counter tops overlooks the back of this wooded lot. An ample dining room with beautiful woodwork has room for a table large enough for the whole famly. Three main floor bedrooms and a brand-new bathroom flank the main living area. Down stairs an over sized laundry/mudroom sits toward the back of this daylight walk out basement. A kitchenette and another living area and full bathroom are also newly finished, along with an auxiliary room that can be used as a den, TV room, or playroom. This home has a lot to offer. Come out and see it in person.
Location
State PA
County Chester
Area Lower Oxford Twp (10356)
Zoning R2
Direction Southeast
Rooms
Other Rooms Dining Room, Kitchen
Basement Full, Fully Finished, Rear Entrance, Walkout Level, Windows
Main Level Bedrooms 3
Interior
Interior Features Breakfast Area, Carpet, Ceiling Fan(s), Chair Railings, Dining Area, Floor Plan - Open, Kitchen - Eat-In, Wainscotting
Hot Water Electric
Heating Heat Pump(s)
Cooling Central A/C
Flooring Carpet, Laminated, Vinyl, Wood
Furnishings No
Fireplace N
Heat Source Electric
Exterior
Utilities Available Cable TV, Phone, Propane
Waterfront N
Water Access N
Roof Type Architectural Shingle
Accessibility None
Parking Type Driveway
Garage N
Building
Story 2
Sewer On Site Septic
Water Well
Architectural Style Ranch/Rambler
Level or Stories 2
Additional Building Above Grade, Below Grade
Structure Type Cathedral Ceilings,Dry Wall
New Construction N
Schools
High Schools Oxford Area
School District Oxford Area
Others
Senior Community No
Tax ID 56-09 -0041.0200
Ownership Fee Simple
SqFt Source Assessor
Acceptable Financing Cash, Conventional
Horse Property N
Listing Terms Cash, Conventional
Financing Cash,Conventional
Special Listing Condition Standard
Read Less Info
Want to know what your home might be worth? Contact us for a FREE valuation!

Our team is ready to help you sell your home for the highest possible price ASAP

Bought with Samantha A Kranyak • Keller Williams Real Estate -Exton

"My job is to find and attract mastery-based agents to the office, protect the culture, and make sure everyone is happy! "
tyronetoneytherealtor@gmail.com
4221 Forbes Blvd, Suite 240, Lanham, MD, 20706, United States






