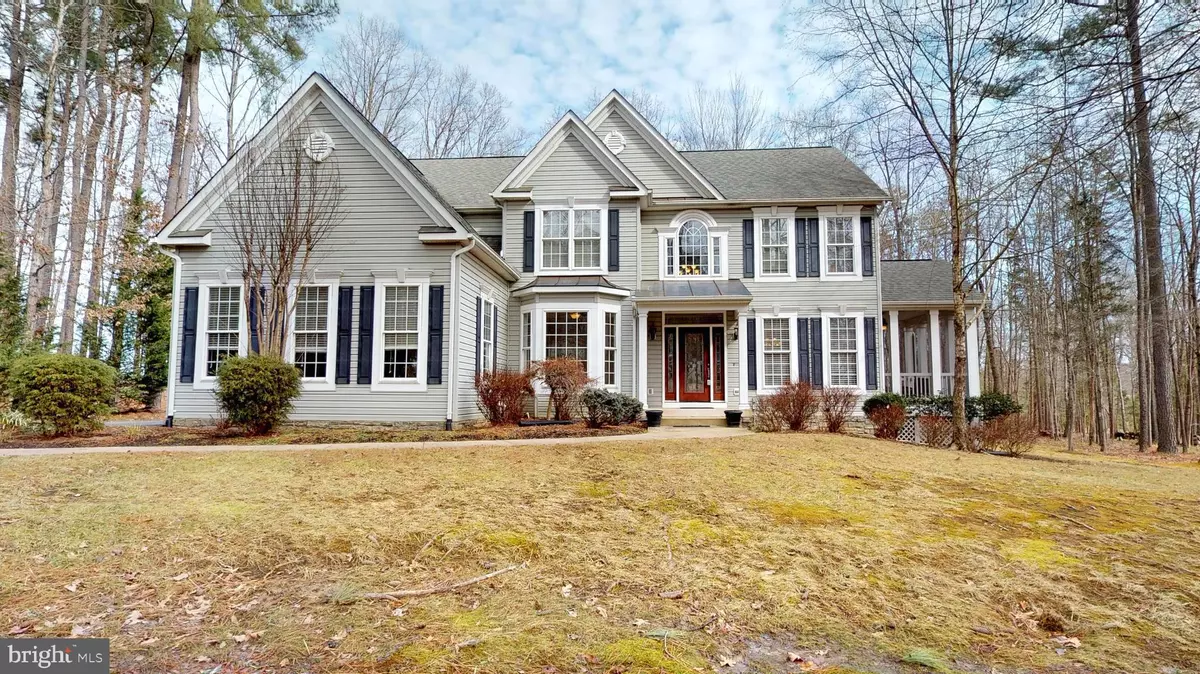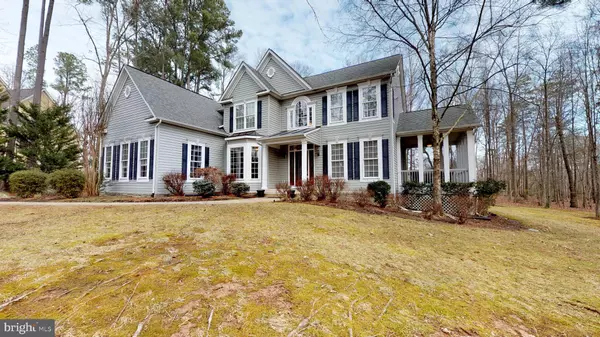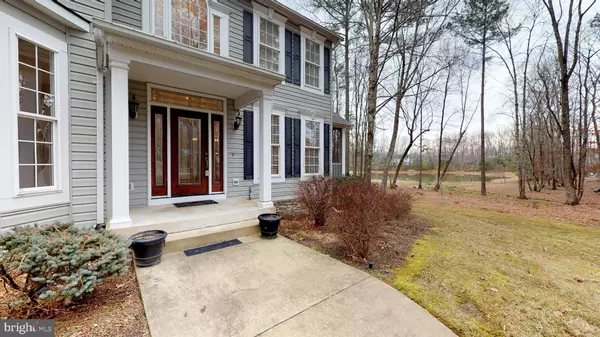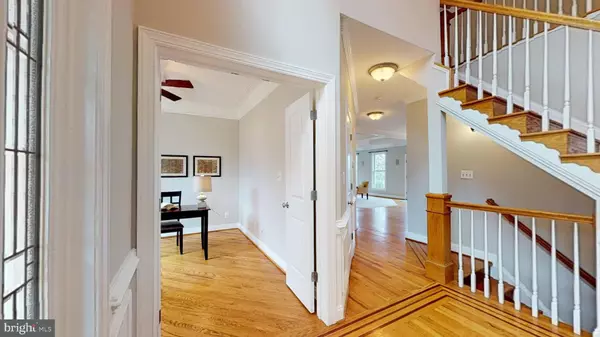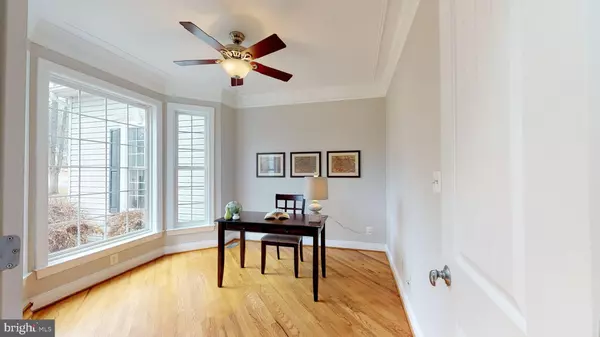$597,000
$598,000
0.2%For more information regarding the value of a property, please contact us for a free consultation.
5 Beds
4 Baths
4,400 SqFt
SOLD DATE : 04/15/2019
Key Details
Sold Price $597,000
Property Type Single Family Home
Sub Type Detached
Listing Status Sold
Purchase Type For Sale
Square Footage 4,400 sqft
Price per Sqft $135
Subdivision Fawn Lake
MLS Listing ID VASP203136
Sold Date 04/15/19
Style Colonial
Bedrooms 5
Full Baths 3
Half Baths 1
HOA Fees $220/ann
HOA Y/N Y
Abv Grd Liv Area 3,156
Originating Board BRIGHT
Year Built 2004
Annual Tax Amount $4,154
Tax Year 2018
Lot Size 0.780 Acres
Acres 0.78
Property Description
Custom 5bd/3.5ba, 3 Car Sideload Garage (Oversized w/access door). Turnkey home located with pasture and (commons area) pond view. Absolute Move In Condition, w/freshly neutral painted walls, ceilings and custom moldings. Every window offers beautiful views & custom trims & blinds. Screened side porch allows you to welcome the morning sun w/views of sture views. Access to Back concrete patio off of Breakfast nook, enjoy grilling or walk out to personal fire pit for those evenings w/family & friends. The open floor plan boasts all the beauty put into the trims/moldings and inlay wood floors. There are two stone fireplaces-one in the family room w/coffer ceilings & one in the Bonus Family room on the lower level. Kitchen has upgraded Stainless appliances w/gas cooking, lighted pantry w/wood shelving. Open oak staircase to lower level that offers 5th bdrm, full bath, kitchen, desk area, cherry cabinets & granite, dbl french doors to 2nd Family room w/stone FP. Double walk up exit to level back yard. Though this home is large, it truly has a warm cozy feeling when you first enter it's twostory foyer. All baths, kitchens (1 & 2) and Laundry room boasts beautiful granite counters. All of this and a community that displays many custom designed homes, landscaping and a variety of activities on and off the lake or golf course. Come experience Fawn Lake!
Location
State VA
County Spotsylvania
Zoning R1
Direction West
Rooms
Other Rooms Living Room, Dining Room, Primary Bedroom, Sitting Room, Bedroom 2, Bedroom 3, Bedroom 4, Bedroom 5, Kitchen, Game Room, Family Room, Den, Basement, Foyer, Breakfast Room, Laundry, Bathroom 2, Bathroom 3, Primary Bathroom, Half Bath
Basement Connecting Stairway, Side Entrance, Full, Walkout Stairs, Fully Finished, Daylight, Partial, Sump Pump, Windows
Interior
Interior Features Family Room Off Kitchen, Kitchen - Gourmet, Kitchen - Island, Dining Area, Breakfast Area, Chair Railings, Upgraded Countertops, Window Treatments, Crown Moldings, Primary Bath(s), Wood Floors, Floor Plan - Open
Hot Water Bottled Gas
Heating Heat Pump(s), Forced Air
Cooling Ceiling Fan(s), Heat Pump(s)
Flooring Carpet, Ceramic Tile, Hardwood, Laminated, Partially Carpeted, Wood
Fireplaces Number 2
Fireplaces Type Gas/Propane, Mantel(s), Heatilator, Stone
Equipment Dishwasher, Disposal, Dryer - Front Loading, Icemaker, Microwave, Exhaust Fan, Extra Refrigerator/Freezer, Oven/Range - Gas, Range Hood, Refrigerator, Washer - Front Loading
Fireplace Y
Window Features Bay/Bow,Double Pane,Energy Efficient,Low-E,Screens
Appliance Dishwasher, Disposal, Dryer - Front Loading, Icemaker, Microwave, Exhaust Fan, Extra Refrigerator/Freezer, Oven/Range - Gas, Range Hood, Refrigerator, Washer - Front Loading
Heat Source Propane - Leased
Laundry Dryer In Unit, Upper Floor, Washer In Unit
Exterior
Exterior Feature Porch(es)
Parking Features Garage Door Opener
Garage Spaces 3.0
Utilities Available Cable TV Available, Propane, Under Ground, Sewer Available, Water Available
Amenities Available Bar/Lounge, Beach, Basketball Courts, Club House, Common Grounds, Community Center, Dining Rooms, Exercise Room, Gated Community, Golf Club, Golf Course, Golf Course Membership Available, Jog/Walk Path, Lake, Meeting Room, Non-Lake Recreational Area, Picnic Area, Pool - Outdoor, Tennis Courts, Tot Lots/Playground, Water/Lake Privileges
Water Access Y
Water Access Desc Fishing Allowed,Boat - Powered,Canoe/Kayak,No Personal Watercraft (PWC)
View Water
Accessibility None
Porch Porch(es)
Attached Garage 3
Total Parking Spaces 3
Garage Y
Building
Lot Description Backs to Trees, Trees/Wooded, Landscaping, Partly Wooded
Story 3+
Sewer Public Sewer
Water Public
Architectural Style Colonial
Level or Stories 3+
Additional Building Above Grade, Below Grade
Structure Type 2 Story Ceilings,9'+ Ceilings,Cathedral Ceilings,Dry Wall,Tray Ceilings
New Construction N
Schools
Elementary Schools Brock Road
Middle Schools Ni River
High Schools Riverbend
School District Spotsylvania County Public Schools
Others
HOA Fee Include Pool(s),Recreation Facility,Road Maintenance,Security Gate,Snow Removal,Trash
Senior Community No
Tax ID 18C25-433-
Ownership Fee Simple
SqFt Source Assessor
Horse Property N
Special Listing Condition Standard
Read Less Info
Want to know what your home might be worth? Contact us for a FREE valuation!

Our team is ready to help you sell your home for the highest possible price ASAP

Bought with Kevin M Breen • Coldwell Banker Elite
"My job is to find and attract mastery-based agents to the office, protect the culture, and make sure everyone is happy! "
tyronetoneytherealtor@gmail.com
4221 Forbes Blvd, Suite 240, Lanham, MD, 20706, United States

