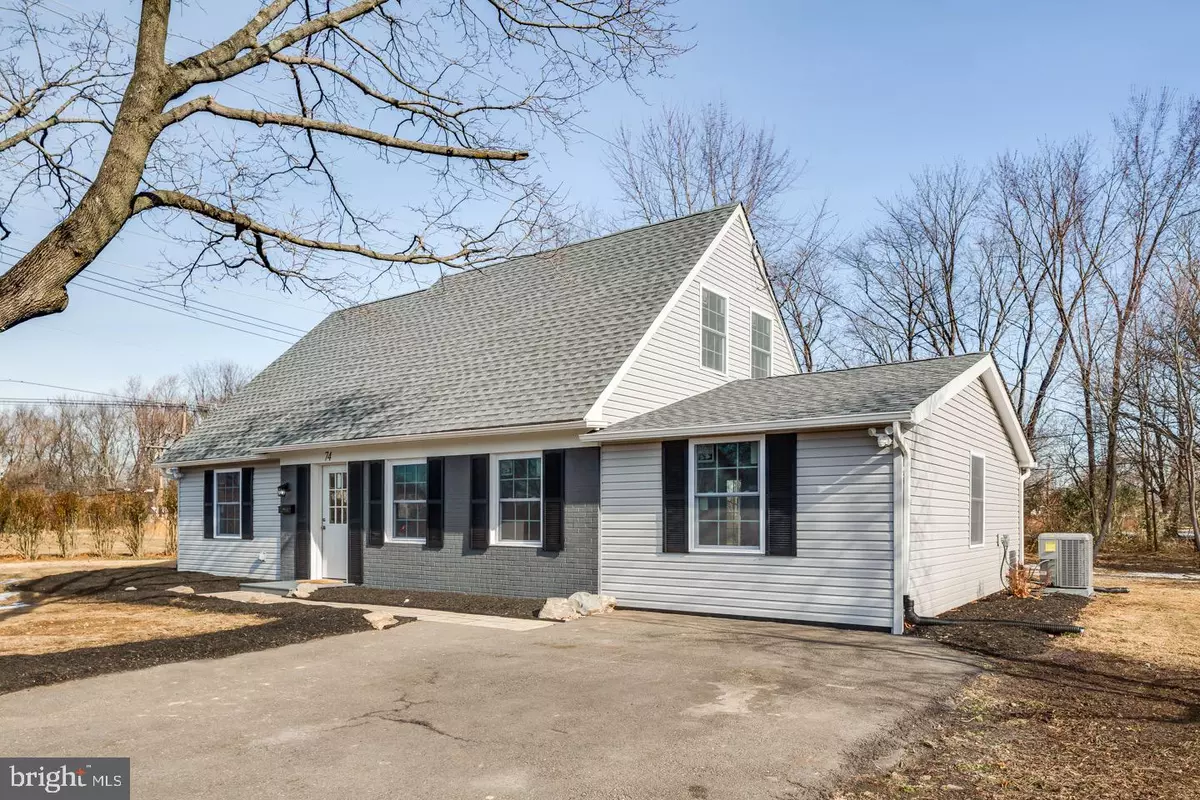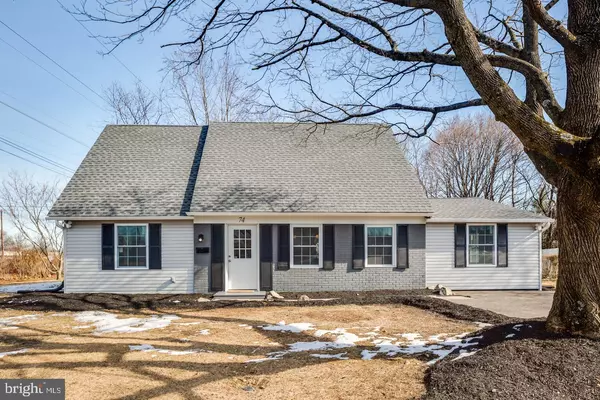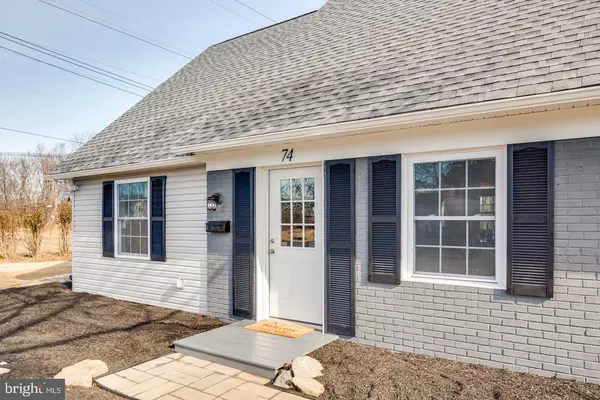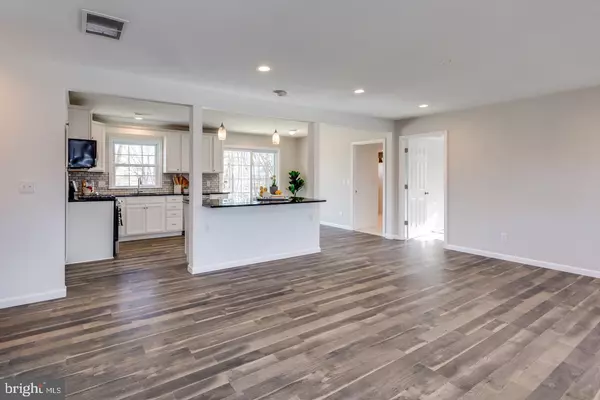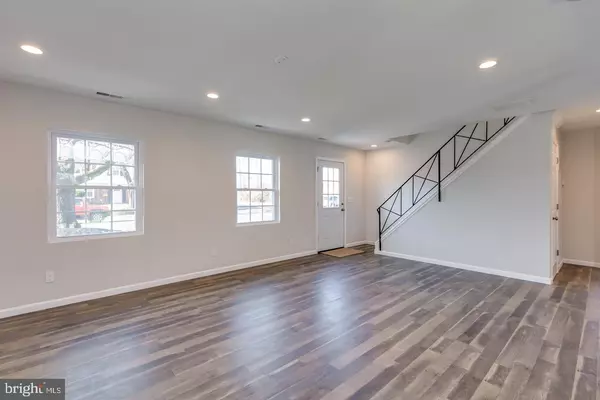$221,450
$222,900
0.7%For more information regarding the value of a property, please contact us for a free consultation.
4 Beds
3 Baths
1,889 SqFt
SOLD DATE : 04/01/2019
Key Details
Sold Price $221,450
Property Type Single Family Home
Sub Type Detached
Listing Status Sold
Purchase Type For Sale
Square Footage 1,889 sqft
Price per Sqft $117
Subdivision Millbrook
MLS Listing ID NJBL323276
Sold Date 04/01/19
Style Cape Cod
Bedrooms 4
Full Baths 2
Half Baths 1
HOA Y/N N
Abv Grd Liv Area 1,889
Originating Board BRIGHT
Year Built 1961
Annual Tax Amount $6,706
Tax Year 2019
Lot Size 6,500 Sqft
Acres 0.15
Property Description
Must see, fully renovated Cape Cod, with a well thought out and perfectly balanced style. Having the classic cottage-feel of a Cape, this 4 bed/2.5 bath model offers an open concept floor plan, finished with a sleek, contemporary color scheme. Set against the backdrop of lush trees and a flowing stream, this Contemporary Cape offers a peaceful environment for early morning coffee on the deck, or entertaining friends in the large backyard. The open concept layout generously greets you with a large living space that flows effortlessly into the gorgeous black-on-white style kitchen. The mixing of classic and modern elements provides an interesting contrast to the space. That, coupled with the use of stainless-steel appliances, marble mosaic tile backsplash, and bold columns flanking the large island, the welcoming feeling of the space is pulled together. Further warmth is added by the luster of the beautiful flooring and the gentle glow of the island pendants against the black granite. Accompanying this space on the first level is a large bedroom, powder room, a large mudroom/utility laundry room, and a stunning master suite with walk-in closet and ensuite master bath. Found on the second floor is an additional master bedroom, with a large custom window sill box that adds dimension and interest to the space, and a walk-in closet; full bath and fourth bedroom. Built with energy-efficiency in mind, every room is equipped with LED recessed lighting and USB charging ports. Moreover, with the all new roofing & sheathing, Anderson windows & doors, electrical wiring, plumbing, ducting and insulation in this home, the high-efficiency and clean-burn heating/A/C and hot water heater units will not only warm your home but lower your utility bills. Must see is an understatement. This home speaks for itself so come see it for yourself.
Location
State NJ
County Burlington
Area Willingboro Twp (20338)
Zoning RES
Rooms
Main Level Bedrooms 2
Interior
Interior Features Entry Level Bedroom, Floor Plan - Open, Kitchen - Eat-In, Kitchen - Island, Kitchen - Table Space, Primary Bath(s), Pantry, Recessed Lighting, Upgraded Countertops, Walk-in Closet(s)
Hot Water Natural Gas
Heating Forced Air
Cooling Central A/C
Flooring Carpet, Laminated
Equipment Built-In Microwave, Built-In Range, Dishwasher, Disposal, Energy Efficient Appliances, Exhaust Fan, Oven - Self Cleaning, Oven/Range - Gas, Stainless Steel Appliances, Water Heater - High-Efficiency
Furnishings No
Fireplace N
Window Features Energy Efficient
Appliance Built-In Microwave, Built-In Range, Dishwasher, Disposal, Energy Efficient Appliances, Exhaust Fan, Oven - Self Cleaning, Oven/Range - Gas, Stainless Steel Appliances, Water Heater - High-Efficiency
Heat Source Natural Gas
Laundry Main Floor
Exterior
Exterior Feature Deck(s)
Utilities Available Cable TV
Water Access N
Roof Type Shingle
Accessibility None
Porch Deck(s)
Garage N
Building
Story 2
Sewer Public Sewer
Water Public
Architectural Style Cape Cod
Level or Stories 2
Additional Building Above Grade, Below Grade
New Construction N
Schools
Elementary Schools W.R. James Sr.
Middle Schools Memorial
High Schools Willingboro
School District Willingboro Township Public Schools
Others
Senior Community No
Tax ID 38-00523-00054
Ownership Fee Simple
SqFt Source Assessor
Acceptable Financing Conventional, FHA, FHA 203(b), USDA, VA
Horse Property N
Listing Terms Conventional, FHA, FHA 203(b), USDA, VA
Financing Conventional,FHA,FHA 203(b),USDA,VA
Special Listing Condition Standard
Read Less Info
Want to know what your home might be worth? Contact us for a FREE valuation!

Our team is ready to help you sell your home for the highest possible price ASAP

Bought with Non Member • Non Subscribing Office
"My job is to find and attract mastery-based agents to the office, protect the culture, and make sure everyone is happy! "
tyronetoneytherealtor@gmail.com
4221 Forbes Blvd, Suite 240, Lanham, MD, 20706, United States

