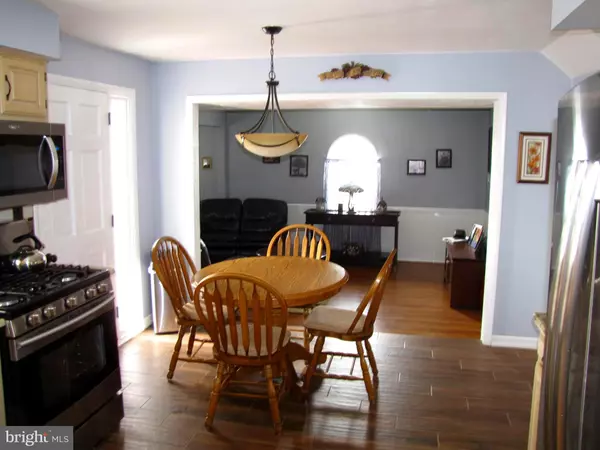$425,000
$435,000
2.3%For more information regarding the value of a property, please contact us for a free consultation.
4 Beds
3 Baths
2,346 SqFt
SOLD DATE : 04/15/2019
Key Details
Sold Price $425,000
Property Type Single Family Home
Sub Type Detached
Listing Status Sold
Purchase Type For Sale
Square Footage 2,346 sqft
Price per Sqft $181
Subdivision Valleywood
MLS Listing ID PABU308378
Sold Date 04/15/19
Style Colonial
Bedrooms 4
Full Baths 2
Half Baths 1
HOA Y/N N
Abv Grd Liv Area 2,346
Originating Board BRIGHT
Year Built 1964
Annual Tax Amount $7,090
Tax Year 2018
Lot Size 0.367 Acres
Acres 0.37
Lot Dimensions 100' X 160'
Property Description
Welcome to 50 Noreen Dr, Lower Makefield's Valleywood section found directly off Big Oak Rd in the award winning Pennsbury School District. This 4 bedroom 2.5 bath home exudes the warmth and charm of the beautiful classic colonial. Meticulously cared for, lovingly and tastefully upgraded throughout ownership. Enter the stained glass energy star front door. Ceramic easy care wood look floor greet you at the foyer. French doors to the left gain you entrance to the dining & living space splashed with natural light gleaming off the hardwood floors. Crown molding, chair rails and wood accent detailing give the rooms and really the whole house a sense of understated elegance. The kitchen upgrades include hardwood cabinets, number 6 granite counters and stainless appliances several of which are still under warranty. Family room next to kitchen with Bucks County Stone accent wall featuring a gas fireplace perfect for taking the chill out of winter nights. Door off the kitchen takes you to the outdoor deck and above ground heated swimming pool perfect for late spring through early fall family entertaining. Gas grill connection means never running out for propane during your party! Two outdoor sheds. The larger garage sized unit is fully powered, able to hold a full sized car and currently used as a workshop. The second for all the yard toys, tools & equipment. Dry basement holds laundry and is ready for your upgrades. Second floor zoned by a 96% SEER HVAC for your heating and air conditioned sleeping comfort. Generous master bedroom, walk in closet, master bath with both shower stall & deep soaking tub. 3 more good sized bedrooms and full hall bath. Pull down attic has storage space for your seasonal items. Attached garage has enough space for a full size car, storage and large motorcycle or other toys. Power outage! No problem here! Just plug in the high watt generator to the automated transfer switch and go on as normal. This home has had the high quality upgrades, exceptional care, and maintenance you would want for your next home. Make it yours!
Location
State PA
County Bucks
Area Lower Makefield Twp (10120)
Zoning R2
Direction North
Rooms
Basement Interior Access, Windows, Poured Concrete, Heated, Connecting Stairway, Full
Interior
Interior Features Family Room Off Kitchen, Primary Bath(s), Wood Floors, Attic, Crown Moldings, Kitchen - Eat-In, Upgraded Countertops, Built-Ins, Ceiling Fan(s), Chair Railings, Stall Shower, Wainscotting, Walk-in Closet(s), Stain/Lead Glass, Dining Area, Carpet
Hot Water Natural Gas
Cooling Central A/C
Flooring Hardwood, Ceramic Tile, Laminated, Partially Carpeted
Fireplaces Number 1
Fireplaces Type Gas/Propane, Fireplace - Glass Doors, Insert, Stone
Equipment Built-In Range, Dishwasher, Energy Efficient Appliances, Oven/Range - Gas
Fireplace Y
Window Features Energy Efficient,Double Pane,Insulated,Low-E,Screens,Bay/Bow,Vinyl Clad,Wood Frame,Replacement
Appliance Built-In Range, Dishwasher, Energy Efficient Appliances, Oven/Range - Gas
Heat Source Natural Gas, Central
Laundry Basement
Exterior
Exterior Feature Deck(s)
Parking Features Additional Storage Area, Garage - Front Entry, Garage Door Opener, Built In, Inside Access
Garage Spaces 6.0
Pool Above Ground
Utilities Available Cable TV
Water Access N
View Creek/Stream, Garden/Lawn
Roof Type Architectural Shingle
Accessibility None
Porch Deck(s)
Attached Garage 1
Total Parking Spaces 6
Garage Y
Building
Lot Description Backs to Trees, Stream/Creek, Front Yard, Rear Yard, SideYard(s)
Story 2
Sewer Public Sewer
Water Public
Architectural Style Colonial
Level or Stories 2
Additional Building Above Grade, Below Grade
New Construction N
Schools
Elementary Schools Eleanor Roosevelt
Middle Schools Pennwood
High Schools Pennsbury East & West
School District Pennsbury
Others
Senior Community No
Tax ID 20-049-140
Ownership Fee Simple
SqFt Source Estimated
Security Features Security System
Acceptable Financing Cash, Conventional, FHA, VA
Horse Property N
Listing Terms Cash, Conventional, FHA, VA
Financing Cash,Conventional,FHA,VA
Special Listing Condition Standard
Read Less Info
Want to know what your home might be worth? Contact us for a FREE valuation!

Our team is ready to help you sell your home for the highest possible price ASAP

Bought with Non Member • Non Subscribing Office
"My job is to find and attract mastery-based agents to the office, protect the culture, and make sure everyone is happy! "
tyronetoneytherealtor@gmail.com
4221 Forbes Blvd, Suite 240, Lanham, MD, 20706, United States






