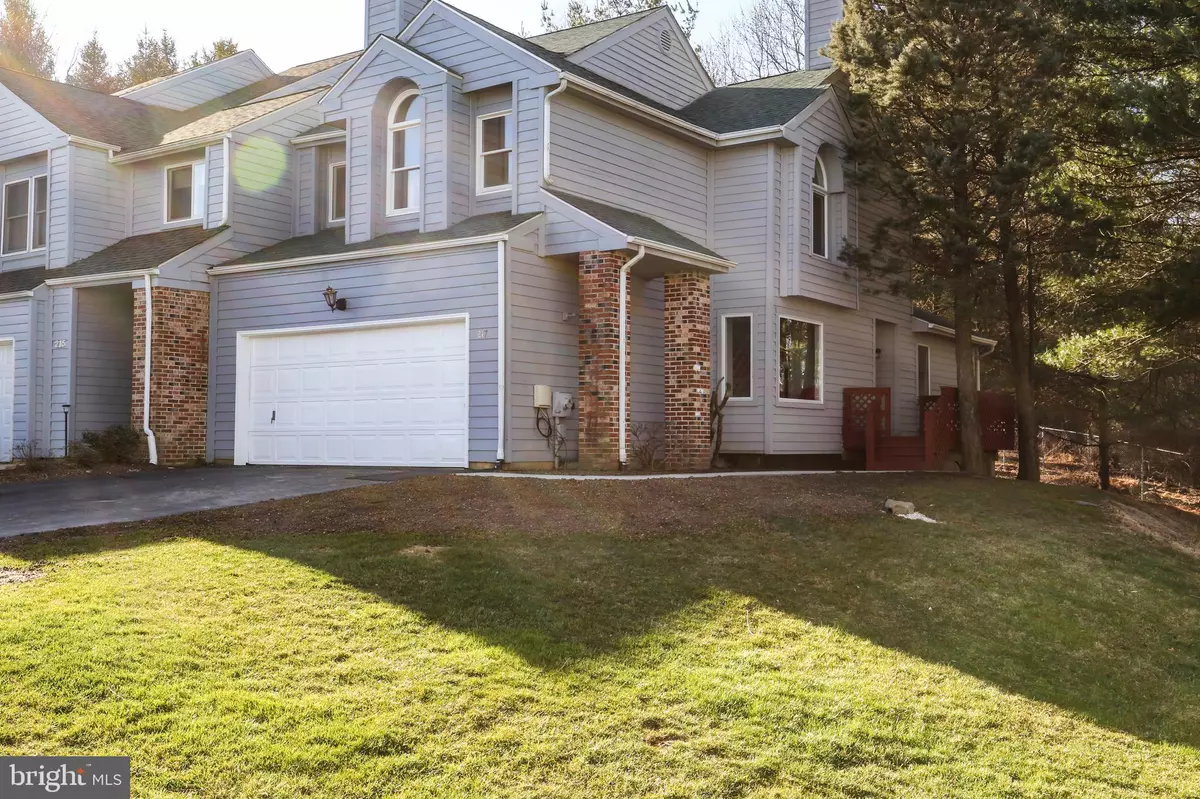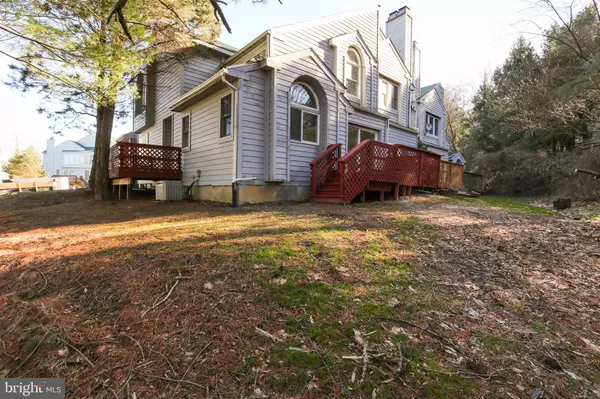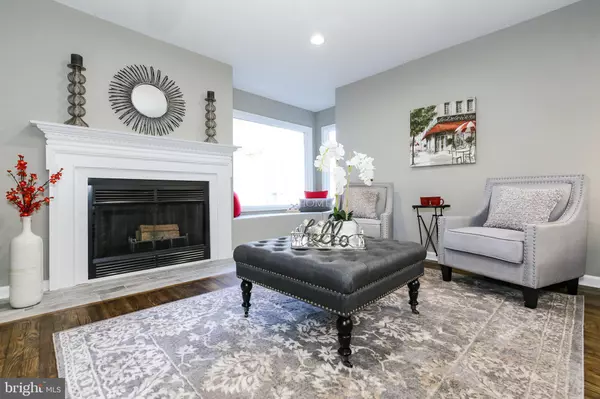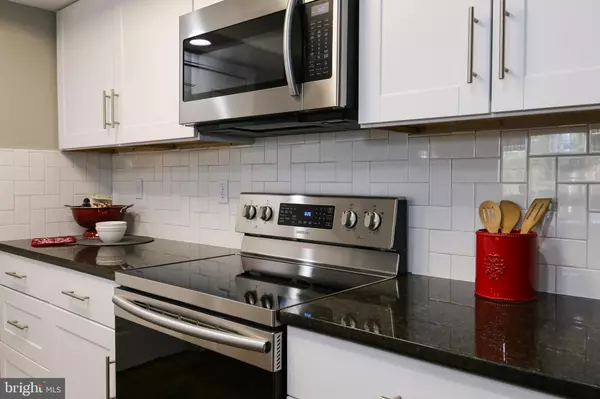$289,000
$289,000
For more information regarding the value of a property, please contact us for a free consultation.
3 Beds
3 Baths
1,650 SqFt
SOLD DATE : 04/18/2019
Key Details
Sold Price $289,000
Property Type Townhouse
Sub Type End of Row/Townhouse
Listing Status Sold
Purchase Type For Sale
Square Footage 1,650 sqft
Price per Sqft $175
Subdivision The Ridge
MLS Listing ID DENC438322
Sold Date 04/18/19
Style Contemporary
Bedrooms 3
Full Baths 2
Half Baths 1
HOA Fees $170/mo
HOA Y/N Y
Abv Grd Liv Area 1,650
Originating Board BRIGHT
Year Built 1988
Annual Tax Amount $3,215
Tax Year 2018
Lot Size 4,792 Sqft
Acres 0.11
Lot Dimensions 17.20 x 150.30
Property Description
Rarely available end unit townhouse with 2 car garage situated in popular community "The Ridge". Totally remodeled 3 bedroom 2 and half bathroom is waiting for its new owner. Over 600 sf unfinished basement provides tons of storage space. Entering from the side of the house, on the right is a vaulted ceiling family room.Gorgeously done brand-new kitchen with all stainless steel Samsung appliances. Kitchen opens to a cozy living room with a wood burning fireplace. Huge size picture window with a sitting area lets you enjoy a cup of tea with a private view of the wooded side yard. Through the dining room, the oversize patio door leads to a deck and a private backyard. At the top of the curved staircase, you will find the master bedroom and 2 other guest bedrooms, guest bathroom and laundry room. The master bedroom has vaulted ceiling, fireplace and oversize walk-in closet. Beautifully done tiled walk-in shower, double vanity and Jacuzzi tub makes this master bathroom so perfect.New sidewalk, new roof, new carpet, all new kitchen and all bathrooms, freshly painted interior and exterior. This house is in the Linden Hill elementary school feeder pattern, close to parks, restaurants and the Hockessin Athletic Club. $170 monthly HOA fee includes lawn maintenance, snow removal, trash, and access to the community clubhouse, tennis courts, and pool.
Location
State DE
County New Castle
Area Newark/Glasgow (30905)
Zoning NCTH
Direction West
Rooms
Other Rooms Living Room, Dining Room, Bedroom 2, Bedroom 3, Kitchen, Family Room, Bedroom 1, Bathroom 1, Bathroom 2
Basement Full
Interior
Interior Features Family Room Off Kitchen, Dining Area, Floor Plan - Open, Kitchen - Island, Primary Bath(s), Recessed Lighting, Stall Shower, Walk-in Closet(s), WhirlPool/HotTub, Wood Floors
Hot Water Natural Gas
Heating Forced Air
Cooling Central A/C
Flooring Hardwood, Carpet, Concrete
Fireplaces Number 2
Equipment Dishwasher, Disposal, ENERGY STAR Refrigerator, ENERGY STAR Dishwasher, Oven - Self Cleaning, Oven/Range - Electric, Refrigerator
Fireplace Y
Window Features Bay/Bow
Appliance Dishwasher, Disposal, ENERGY STAR Refrigerator, ENERGY STAR Dishwasher, Oven - Self Cleaning, Oven/Range - Electric, Refrigerator
Heat Source Natural Gas
Exterior
Exterior Feature Deck(s)
Parking Features Garage - Front Entry
Garage Spaces 3.0
Amenities Available Club House, Pool - Outdoor, Tennis Courts
Water Access N
Roof Type Architectural Shingle
Accessibility None
Porch Deck(s)
Attached Garage 2
Total Parking Spaces 3
Garage Y
Building
Story 2
Foundation Concrete Perimeter
Sewer Public Sewer
Water Public
Architectural Style Contemporary
Level or Stories 2
Additional Building Above Grade, Below Grade
Structure Type Vaulted Ceilings
New Construction N
Schools
Elementary Schools Linden Hill
Middle Schools Skyline
School District Red Clay Consolidated
Others
HOA Fee Include Lawn Maintenance,Management,Pool(s),Snow Removal,Common Area Maintenance
Senior Community No
Tax ID 08-030.10-153
Ownership Fee Simple
SqFt Source Assessor
Acceptable Financing Conventional, FHA, VA
Horse Property N
Listing Terms Conventional, FHA, VA
Financing Conventional,FHA,VA
Special Listing Condition Standard
Read Less Info
Want to know what your home might be worth? Contact us for a FREE valuation!

Our team is ready to help you sell your home for the highest possible price ASAP

Bought with Sarah Murray • Weichert Realtors
"My job is to find and attract mastery-based agents to the office, protect the culture, and make sure everyone is happy! "
tyronetoneytherealtor@gmail.com
4221 Forbes Blvd, Suite 240, Lanham, MD, 20706, United States






