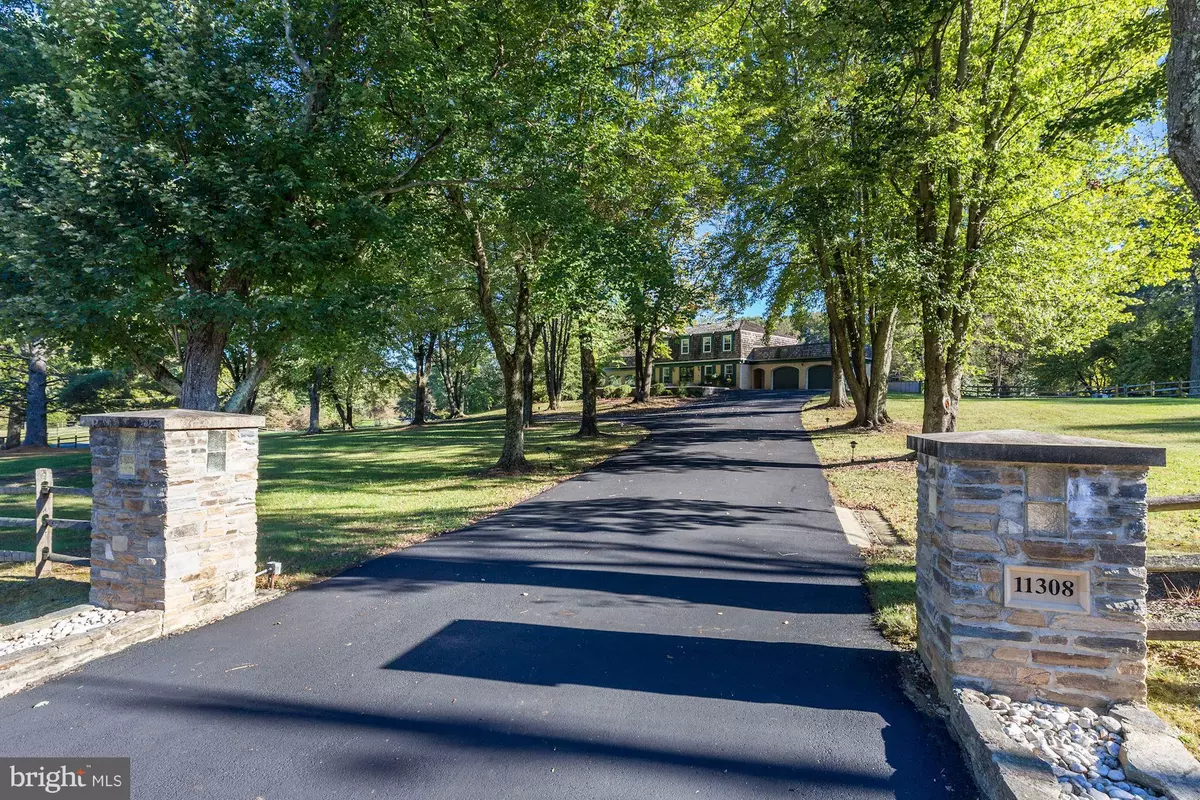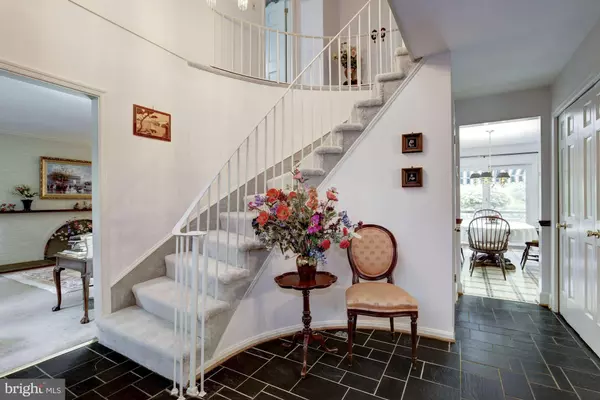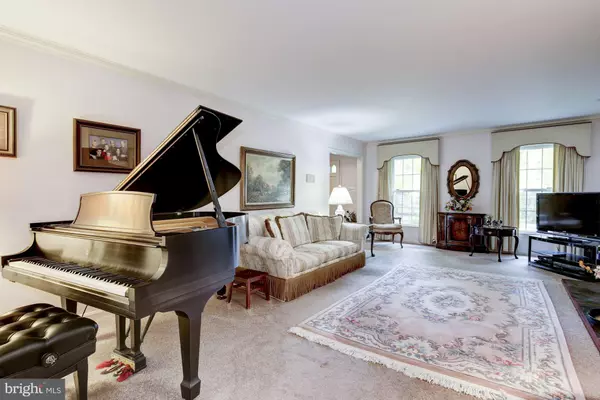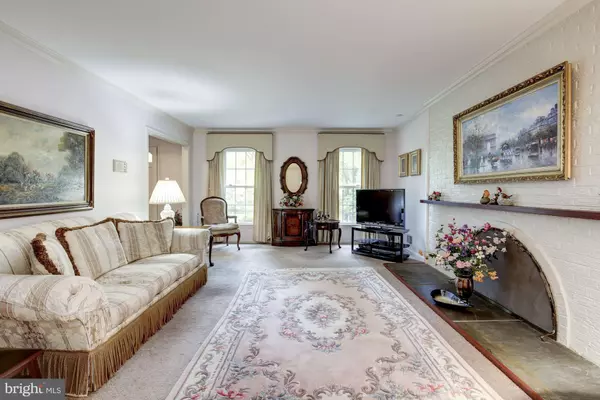$860,000
$975,000
11.8%For more information regarding the value of a property, please contact us for a free consultation.
4 Beds
4 Baths
4,647 SqFt
SOLD DATE : 04/18/2019
Key Details
Sold Price $860,000
Property Type Single Family Home
Sub Type Detached
Listing Status Sold
Purchase Type For Sale
Square Footage 4,647 sqft
Price per Sqft $185
Subdivision The Chase
MLS Listing ID 1000416692
Sold Date 04/18/19
Style Colonial
Bedrooms 4
Full Baths 3
Half Baths 1
HOA Fees $83/ann
HOA Y/N Y
Abv Grd Liv Area 3,232
Originating Board MRIS
Year Built 1970
Annual Tax Amount $10,696
Tax Year 2017
Lot Size 5.003 Acres
Acres 5.0
Property Description
Nestled in the center of the equestrian neighborhood of the Chase, this beautiful home features 5 lovely acres that connect to the neighborhoods bridle trails. Featuring a 1 stall barn that any horse could hope for, a workshop, a 3 car detached garage, a pool, a full house generator, a pond and stream, and home that offers spacious rooms you would not find in new construction with an attached 2 car garage. The home is sun filled and has a fully finished sunlit terrace room that is perfect for family get-togethers. The country kitchen has every convenience you would want...a large pantry, granite, and opens up to the deck that over looks a pool and 5 sprawling acres where nature unfolds right before your eyes. Working from home is not a problem since this home features 2 offices. Even though you would never really have to leave this fully self sustaining home, you can step outside natures paradise and find you are close to all the major commuting options, shopping, restaurants,a winery and the historic town of Clifton is minutes away. 15 minutes south in Fairfax county you will find the historic Work House facility that features local artists and many fun events including comedy shows, festivals and plays. Privacy, nature with all the modern conveniences a stones throw away.
Location
State VA
County Fairfax
Zoning 30
Rooms
Basement Rear Entrance, Sump Pump, Fully Finished
Interior
Interior Features Kitchen - Gourmet, Kitchen - Eat-In, Primary Bath(s), Upgraded Countertops, Crown Moldings, Window Treatments, Curved Staircase, Wood Floors, Wood Stove, Floor Plan - Traditional
Hot Water Electric
Heating Forced Air
Cooling Central A/C
Fireplaces Number 3
Fireplaces Type Fireplace - Glass Doors
Equipment Dishwasher, Disposal, Dryer, Microwave, Refrigerator, Stove, Washer, Water Heater, Water Conditioner - Owned
Fireplace Y
Appliance Dishwasher, Disposal, Dryer, Microwave, Refrigerator, Stove, Washer, Water Heater, Water Conditioner - Owned
Heat Source Oil
Exterior
Exterior Feature Deck(s), Patio(s)
Parking Features Garage Door Opener
Garage Spaces 5.0
Fence Decorative, Split Rail
Pool In Ground
Water Access N
Accessibility None
Porch Deck(s), Patio(s)
Attached Garage 2
Total Parking Spaces 5
Garage Y
Building
Lot Description Backs to Trees, Premium, No Thru Street, Trees/Wooded, Private, Secluded
Story 3+
Sewer Septic Exists
Water Well
Architectural Style Colonial
Level or Stories 3+
Additional Building Above Grade, Below Grade
New Construction N
Schools
Elementary Schools Fairview
Middle Schools Robinson Secondary School
High Schools Robinson Secondary School
School District Fairfax County Public Schools
Others
Senior Community No
Tax ID 86-4-10- -18
Ownership Fee Simple
SqFt Source Assessor
Horse Feature Horse Trails
Special Listing Condition Standard
Read Less Info
Want to know what your home might be worth? Contact us for a FREE valuation!

Our team is ready to help you sell your home for the highest possible price ASAP

Bought with Keri K Shull • Optime Realty
"My job is to find and attract mastery-based agents to the office, protect the culture, and make sure everyone is happy! "
tyronetoneytherealtor@gmail.com
4221 Forbes Blvd, Suite 240, Lanham, MD, 20706, United States






