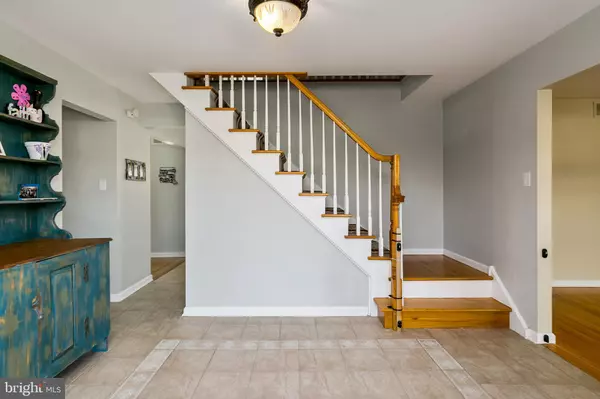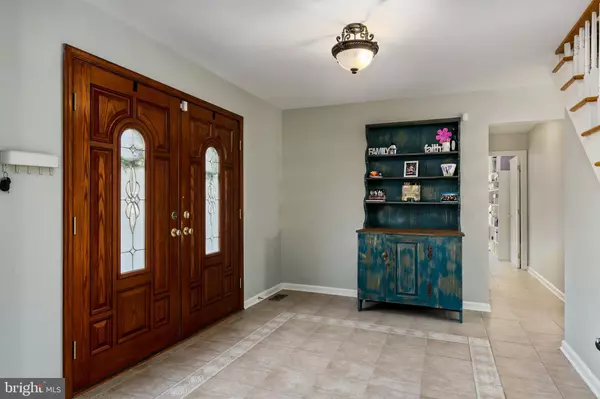$355,667
$349,900
1.6%For more information regarding the value of a property, please contact us for a free consultation.
4 Beds
3 Baths
2,680 SqFt
SOLD DATE : 04/17/2019
Key Details
Sold Price $355,667
Property Type Single Family Home
Sub Type Detached
Listing Status Sold
Purchase Type For Sale
Square Footage 2,680 sqft
Price per Sqft $132
Subdivision Woodcrest
MLS Listing ID NJCD345566
Sold Date 04/17/19
Style Colonial
Bedrooms 4
Full Baths 2
Half Baths 1
HOA Y/N N
Abv Grd Liv Area 2,680
Originating Board BRIGHT
Year Built 1976
Tax Year 2018
Lot Size 10,000 Sqft
Acres 0.23
Property Description
Absolutely amazing opportunity to own a spacious, meticulously maintained home in a desirable Cherry Hill East community. The bright and open concept kitchen features tile flooring, white cabinets, and Corian countertops. The large penisula with stool-seating and large kitchenette area allow for plenty of room and counter space for family gatherings! Upstairs features incredibly spacious bedrooms and closet space...most especially that Master Bedroom closet with built in drawers and shelving is to die for! There is also a large hall closet for extra storage needs for the rest of the family. Just wait until you see the entertainer's dream basement! Built-in wet bar, pool table and still room for additional storage. The sellers are providing a one year home warranty to the lucky buyer of this beautiful Woodcrest home. Additional upgrades include new oven, attic fan and sump pump.
Location
State NJ
County Camden
Area Cherry Hill Twp (20409)
Zoning R
Rooms
Other Rooms Living Room, Dining Room, Primary Bedroom, Bedroom 2, Bedroom 3, Bedroom 4, Kitchen, Family Room, Laundry
Basement Fully Finished
Interior
Interior Features Attic, Attic/House Fan, Family Room Off Kitchen, Floor Plan - Open, Formal/Separate Dining Room, Kitchen - Eat-In, Primary Bath(s), Pantry, Walk-in Closet(s), Wood Floors, Ceiling Fan(s), Sprinkler System, Wet/Dry Bar
Heating Central
Cooling Central A/C
Flooring Hardwood, Ceramic Tile
Fireplaces Number 1
Fireplaces Type Brick
Equipment Dishwasher, Oven - Single, Microwave, Oven/Range - Electric, Refrigerator, Stainless Steel Appliances, Disposal
Furnishings No
Fireplace Y
Window Features Energy Efficient,Replacement
Appliance Dishwasher, Oven - Single, Microwave, Oven/Range - Electric, Refrigerator, Stainless Steel Appliances, Disposal
Heat Source Natural Gas
Laundry Main Floor
Exterior
Parking Features Additional Storage Area, Inside Access, Garage - Front Entry
Garage Spaces 6.0
Water Access N
Roof Type Shingle
Accessibility None
Attached Garage 2
Total Parking Spaces 6
Garage Y
Building
Story 2
Foundation Brick/Mortar
Sewer Public Sewer
Water Public
Architectural Style Colonial
Level or Stories 2
Additional Building Above Grade, Below Grade
New Construction N
Schools
Elementary Schools Bret Harte
Middle Schools Beck
High Schools Cherry Hill High - East
School District Cherry Hill Township Public Schools
Others
Senior Community No
Tax ID 09-00528 58-00012
Ownership Fee Simple
SqFt Source Assessor
Security Features Security System
Special Listing Condition Standard
Read Less Info
Want to know what your home might be worth? Contact us for a FREE valuation!

Our team is ready to help you sell your home for the highest possible price ASAP

Bought with Michaela L Hartery • Hometown Real Estate Group
"My job is to find and attract mastery-based agents to the office, protect the culture, and make sure everyone is happy! "
tyronetoneytherealtor@gmail.com
4221 Forbes Blvd, Suite 240, Lanham, MD, 20706, United States






