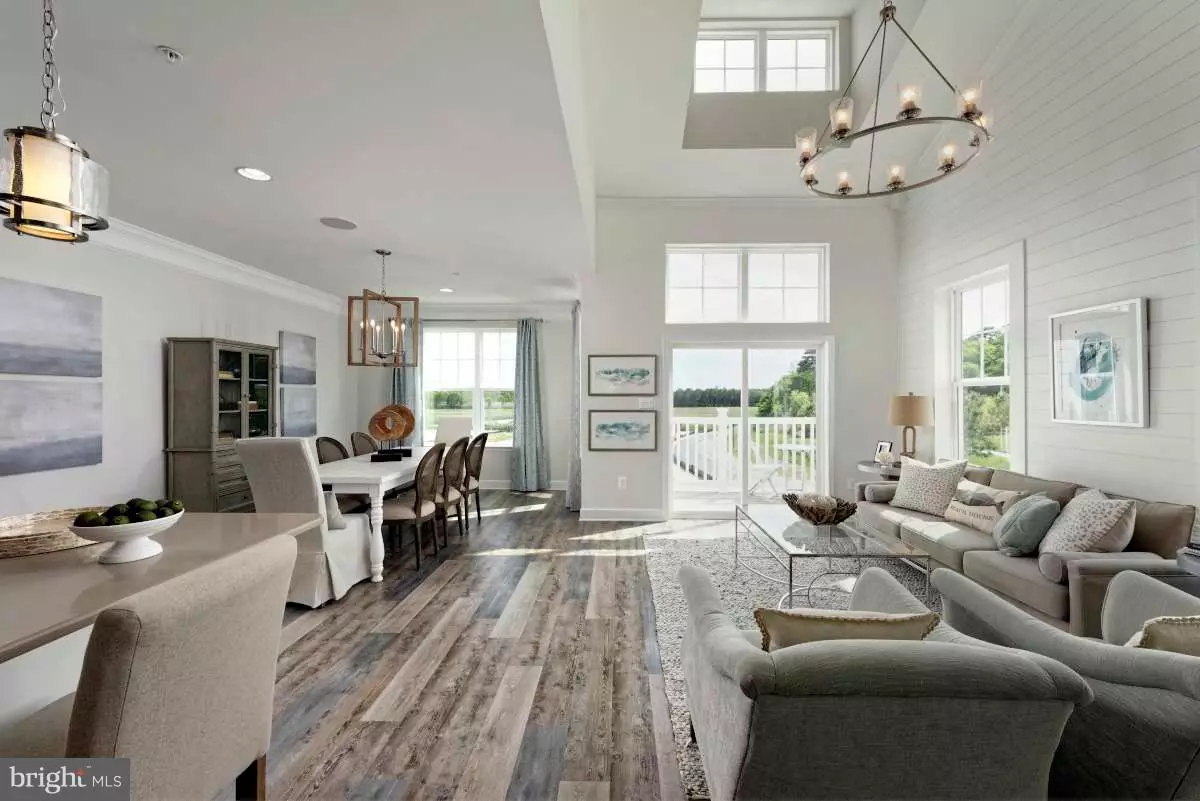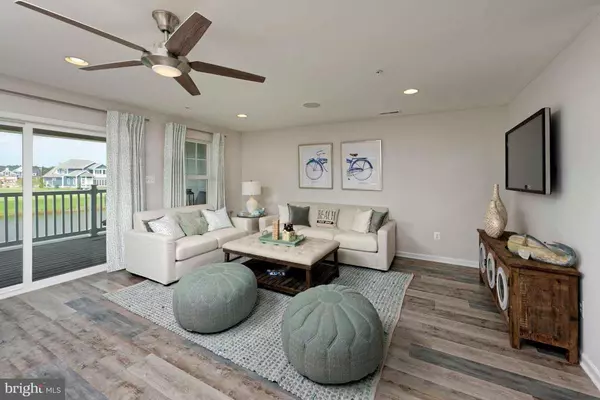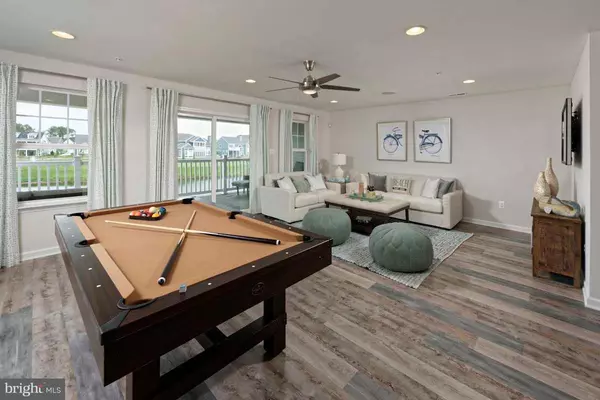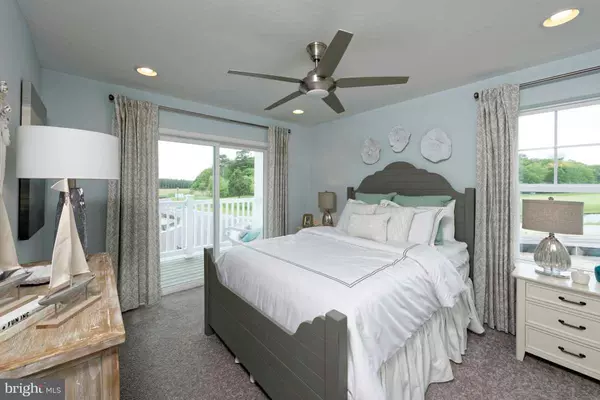$565,434
$574,990
1.7%For more information regarding the value of a property, please contact us for a free consultation.
4 Beds
5 Baths
3,626 Sqft Lot
SOLD DATE : 03/29/2019
Key Details
Sold Price $565,434
Property Type Townhouse
Sub Type Interior Row/Townhouse
Listing Status Sold
Purchase Type For Sale
Subdivision Bayside
MLS Listing ID DESU108548
Sold Date 03/29/19
Style Coastal
Bedrooms 4
Full Baths 4
Half Baths 1
HOA Fees $447/mo
HOA Y/N Y
Originating Board BRIGHT
Year Built 2018
Tax Year 2018
Lot Size 3,626 Sqft
Acres 0.06
Property Description
Beautiful New Construction 4BR/4.5BA Home with both Pond and Golf Course Views is AVAILABLE NOW at Premier Waterfront Golf Course Community just Minutes to DE and OC Beaches! 2 Owner Suites with Private Baths, Multiple Decks, Gourment Kitchen, Family Room, Living Room, Spacious Rooms and Elevator. Community with Bay Access, In-Community Dining and Shopping, Indoor/Outdoor Pools, Nature Trails.On-site unlicensed sales people represent the seller only. Photos are of Similar Home. $7,500 Buyer Closing Cost Credit, terms apply.
Location
State DE
County Sussex
Area Baltimore Hundred (31001)
Zoning PLANNED COMMUNITY
Rooms
Other Rooms Living Room, Dining Room, Kitchen, Family Room
Interior
Interior Features Carpet, Crown Moldings, Elevator, Family Room Off Kitchen, Kitchen - Eat-In, Kitchen - Gourmet, Primary Bath(s), Recessed Lighting, Walk-in Closet(s), Other
Heating Heat Pump(s), Forced Air
Cooling Central A/C
Flooring Carpet, Other, Tile/Brick
Equipment Water Heater, Washer/Dryer Hookups Only, Stainless Steel Appliances, Oven - Wall, Oven - Double, Microwave, Icemaker, Dishwasher
Appliance Water Heater, Washer/Dryer Hookups Only, Stainless Steel Appliances, Oven - Wall, Oven - Double, Microwave, Icemaker, Dishwasher
Heat Source Propane - Owned, Electric
Exterior
Exterior Feature Balconies- Multiple
Garage Spaces 2.0
Amenities Available Basketball Courts, Common Grounds, Golf Course Membership Available, Jog/Walk Path, Pier/Dock, Pool Mem Avail, Security, Tot Lots/Playground, Water/Lake Privileges
Water Access N
View Golf Course, Pond
Roof Type Architectural Shingle
Accessibility 32\"+ wide Doors
Porch Balconies- Multiple
Total Parking Spaces 2
Garage N
Building
Lot Description Landscaping, Pond
Story 3+
Sewer Public Sewer
Water Private/Community Water
Architectural Style Coastal
Level or Stories 3+
Additional Building Above Grade, Below Grade
Structure Type 9'+ Ceilings,2 Story Ceilings
New Construction Y
Schools
Elementary Schools Phillip C. Showell
Middle Schools Selbyville
High Schools Indian River
School District Indian River
Others
HOA Fee Include Lawn Maintenance,Management,Pier/Dock Maintenance,Reserve Funds,Snow Removal,Trash
Senior Community No
Tax ID 533-19.00-1814.00
Ownership Fee Simple
SqFt Source Estimated
Acceptable Financing Cash, Conventional
Listing Terms Cash, Conventional
Financing Cash,Conventional
Special Listing Condition Standard
Read Less Info
Want to know what your home might be worth? Contact us for a FREE valuation!

Our team is ready to help you sell your home for the highest possible price ASAP

Bought with JANET L BRENDEL • Coldwell Banker Realty
"My job is to find and attract mastery-based agents to the office, protect the culture, and make sure everyone is happy! "
tyronetoneytherealtor@gmail.com
4221 Forbes Blvd, Suite 240, Lanham, MD, 20706, United States






