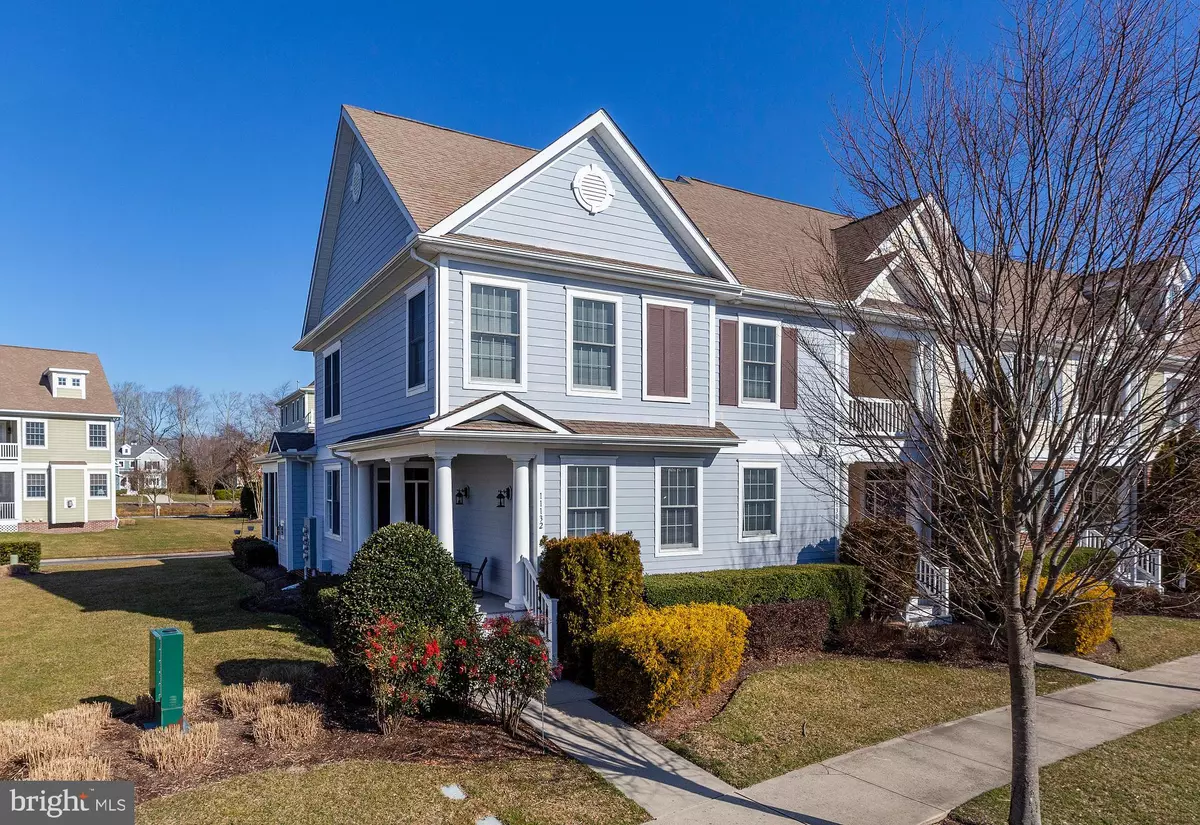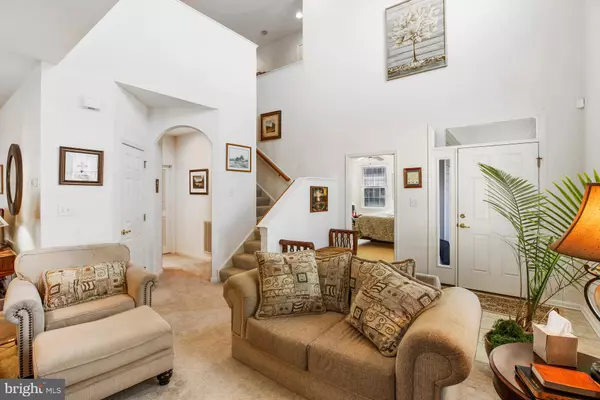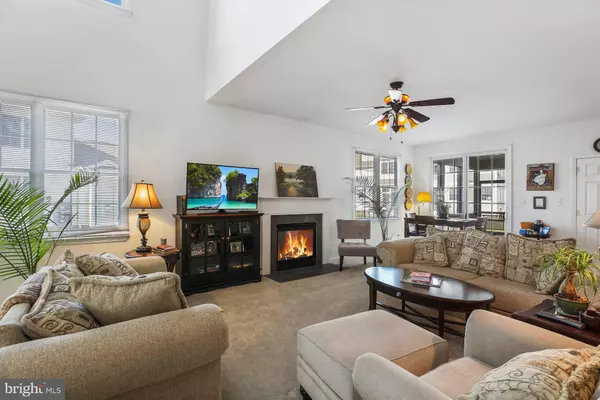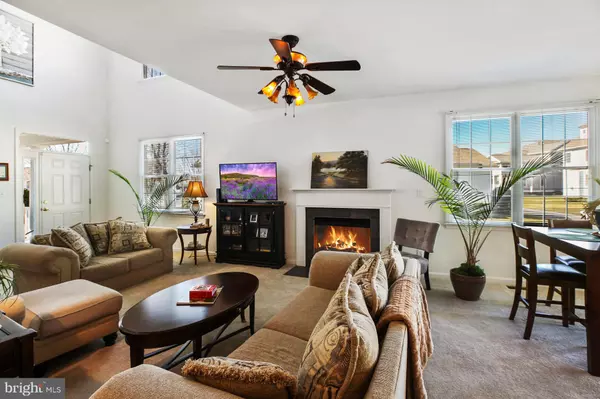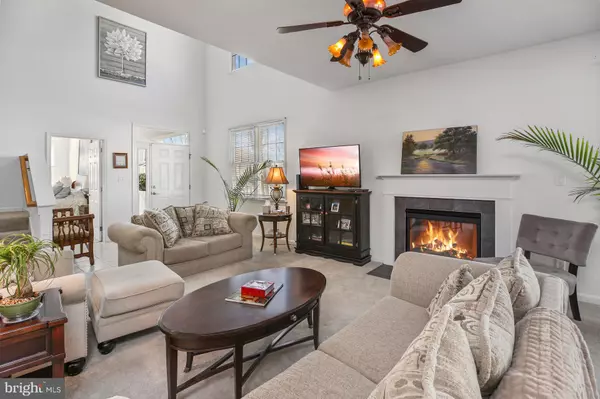$349,000
$349,000
For more information regarding the value of a property, please contact us for a free consultation.
3 Beds
3 Baths
2,074 SqFt
SOLD DATE : 04/26/2019
Key Details
Sold Price $349,000
Property Type Townhouse
Sub Type End of Row/Townhouse
Listing Status Sold
Purchase Type For Sale
Square Footage 2,074 sqft
Price per Sqft $168
Subdivision Bayside
MLS Listing ID DESU134072
Sold Date 04/26/19
Style Contemporary,Villa
Bedrooms 3
Full Baths 2
Half Baths 1
HOA Fees $266/qua
HOA Y/N Y
Abv Grd Liv Area 2,074
Originating Board BRIGHT
Year Built 2006
Annual Tax Amount $1,537
Tax Year 2018
Lot Size 5,310 Sqft
Acres 0.12
Lot Dimensions 47.00 x 113.00
Property Description
Live Bayside & Live The Vacation! This end-unit Freeman built townhouse has the location you have been looking for directly across the street from a few of Bayside's finest amenities: The Health and Aquatic Center, The Cove Restaurant and The Freeman Stage! Whether looking for a wonderful residence in an award-winning community or a vacation rental, this 3 BR/2.5 BA + Loft home hits all the marks. You can sit on your front or back screened porches and hear all the Freeman Stage concerts, that's how close you are to all the action! Also within walking distance to the Bayside Beach Shuttle and Bayside Shopping Center this house is a one-stop vacation location. Included with the house is an attached 2-car garage with 2 additional parking spaces on your driveway along with plenty of street parking if you or your guests need more space. Bayside has been voted the Delaware Beaches community of the year for over 10 years and boasts Delaware's #1, Jack Nicklaus designed, golf course. The community also provides 5 total pools, all with food & drink options, nature trails, walking/biking paths, The Point's bay front beach with kayaking, crabbing, paddle boarding, and fishing piers. This resort community offers non-stop excitement and is only getting better. Come see what the excitement is all about and Live The Vacation!
Location
State DE
County Sussex
Area Baltimore Hundred (31001)
Zoning L
Rooms
Main Level Bedrooms 1
Interior
Interior Features Breakfast Area, Carpet, Ceiling Fan(s), Dining Area, Entry Level Bedroom, Floor Plan - Open
Heating Forced Air, Heat Pump(s)
Cooling Central A/C
Flooring Carpet
Fireplaces Number 1
Equipment Built-In Microwave, Dishwasher, Disposal, Dryer, Refrigerator, Washer, Water Heater
Furnishings No
Fireplace Y
Appliance Built-In Microwave, Dishwasher, Disposal, Dryer, Refrigerator, Washer, Water Heater
Heat Source Electric
Laundry Main Floor
Exterior
Exterior Feature Screened, Porch(es)
Parking Features Garage - Rear Entry, Garage Door Opener
Garage Spaces 4.0
Water Access N
View Pond
Roof Type Architectural Shingle
Accessibility Other
Porch Screened, Porch(es)
Attached Garage 2
Total Parking Spaces 4
Garage Y
Building
Lot Description Other
Story 2
Foundation Crawl Space
Sewer Public Sewer
Water Public
Architectural Style Contemporary, Villa
Level or Stories 2
Additional Building Above Grade, Below Grade
Structure Type Cathedral Ceilings
New Construction N
Schools
Elementary Schools Phillip C. Showell
Middle Schools Selbyville
High Schools Indian River
School District Indian River
Others
Senior Community No
Tax ID 533-19.00-782.00
Ownership Fee Simple
SqFt Source Assessor
Acceptable Financing Cash, Conventional
Listing Terms Cash, Conventional
Financing Cash,Conventional
Special Listing Condition Standard
Read Less Info
Want to know what your home might be worth? Contact us for a FREE valuation!

Our team is ready to help you sell your home for the highest possible price ASAP

Bought with STEVE ALEXANDER • Keller Williams Realty
"My job is to find and attract mastery-based agents to the office, protect the culture, and make sure everyone is happy! "
tyronetoneytherealtor@gmail.com
4221 Forbes Blvd, Suite 240, Lanham, MD, 20706, United States

