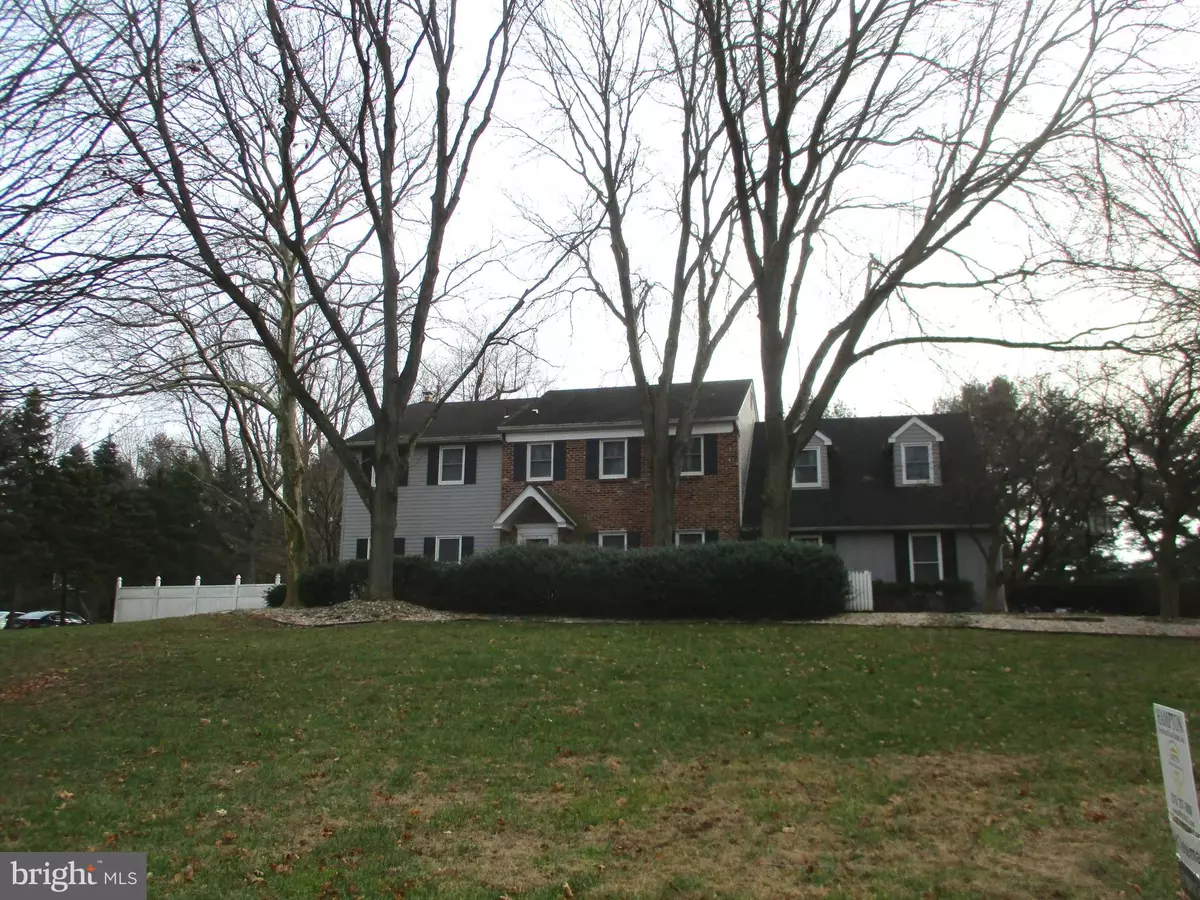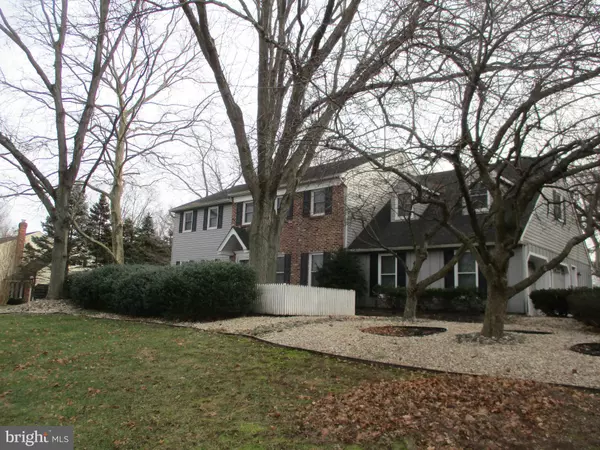$525,500
$525,500
For more information regarding the value of a property, please contact us for a free consultation.
5 Beds
4 Baths
1.01 Acres Lot
SOLD DATE : 04/24/2019
Key Details
Sold Price $525,500
Property Type Single Family Home
Sub Type Detached
Listing Status Sold
Purchase Type For Sale
Subdivision Mirror Lake Farms
MLS Listing ID PABU308358
Sold Date 04/24/19
Style Colonial
Bedrooms 5
Full Baths 2
Half Baths 2
HOA Y/N N
Originating Board BRIGHT
Year Built 1987
Annual Tax Amount $11,075
Tax Year 2018
Lot Size 1.010 Acres
Acres 1.01
Lot Dimensions 160 x 275
Property Description
Enter the Foyer and see the elegant lifestyle from the door. The wood floors, chair rail, pillars and crown molding. To the left through the French Doors the Living Room features built-in cabinets with shelving and recessed lights. To the right of the foyer the Formal Dining Room is the perfect space for your holiday celebrations. The kitchen boasts coordinating wood cabinets, Granite counter tops, tile backsplash and a spacious Breakfast Area overlooking the rear deck and yard. The impressive Family Room has a brick fireplace, hardwood floors, architectural windows and recessed lights. The attractive half bath is in the center of it all. Additionally the Laundry room leads to the inside access to the garages and the 2nd Half Bath. Upstairs find a Master Bedroom with walk-in closet, Sitting Area and private bath. Up the hall find 4 more generous Bedrooms and Full Bath. The basement is finished and has a utility/storage area. The back yard is personal paradise. This large space is fenced, has an in-ground pool and a Deck.
Location
State PA
County Bucks
Area Lower Makefield Twp (10120)
Zoning R1
Rooms
Other Rooms Living Room, Dining Room, Primary Bedroom, Bedroom 2, Bedroom 3, Bedroom 4, Bedroom 5, Kitchen, Family Room, Basement, Breakfast Room, Laundry, Primary Bathroom, Full Bath, Half Bath
Basement Full
Interior
Interior Features Kitchen - Galley, Primary Bath(s), Recessed Lighting, Stall Shower, Upgraded Countertops, Wood Floors, Formal/Separate Dining Room, Chair Railings, Ceiling Fan(s), Carpet, Built-Ins
Heating Forced Air
Cooling Central A/C
Fireplaces Number 1
Fireplace Y
Heat Source Electric
Laundry Main Floor
Exterior
Exterior Feature Deck(s)
Parking Features Garage - Side Entry, Inside Access
Garage Spaces 2.0
Fence Fully
Pool In Ground
Water Access N
Accessibility None
Porch Deck(s)
Attached Garage 2
Total Parking Spaces 2
Garage Y
Building
Story 2
Sewer Public Sewer
Water Public
Architectural Style Colonial
Level or Stories 2
Additional Building Above Grade, Below Grade
New Construction N
Schools
School District Pennsbury
Others
Senior Community No
Tax ID 20-059-066
Ownership Fee Simple
SqFt Source Assessor
Acceptable Financing Cash, Other
Listing Terms Cash, Other
Financing Cash,Other
Special Listing Condition REO (Real Estate Owned)
Read Less Info
Want to know what your home might be worth? Contact us for a FREE valuation!

Our team is ready to help you sell your home for the highest possible price ASAP

Bought with Carrie Sullivan • Keller Williams Real Estate-Langhorne
"My job is to find and attract mastery-based agents to the office, protect the culture, and make sure everyone is happy! "
tyronetoneytherealtor@gmail.com
4221 Forbes Blvd, Suite 240, Lanham, MD, 20706, United States






