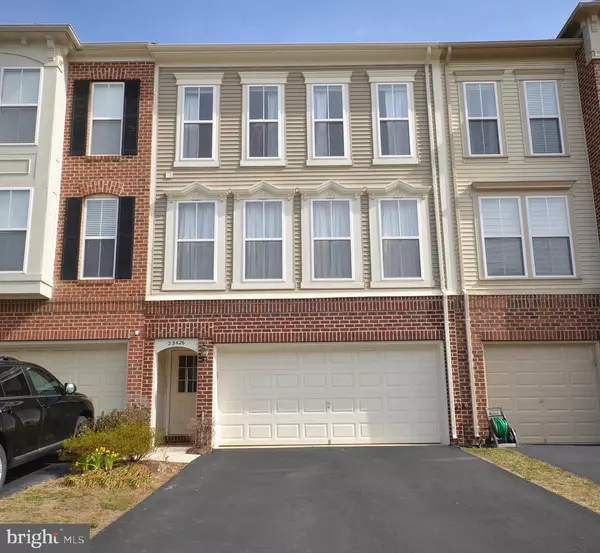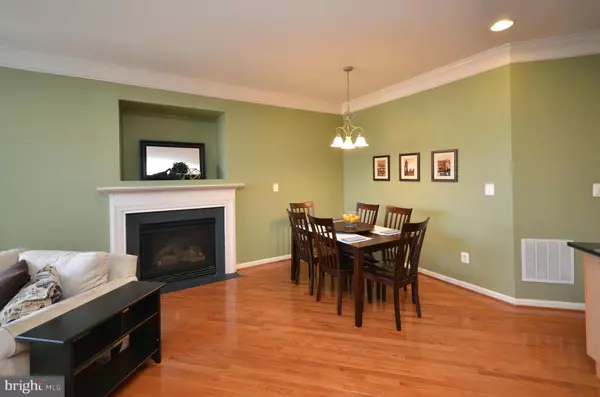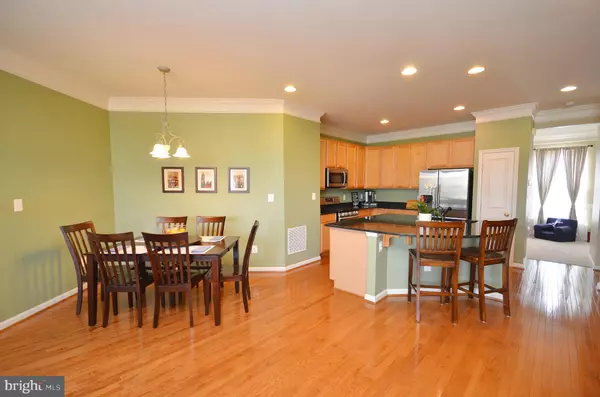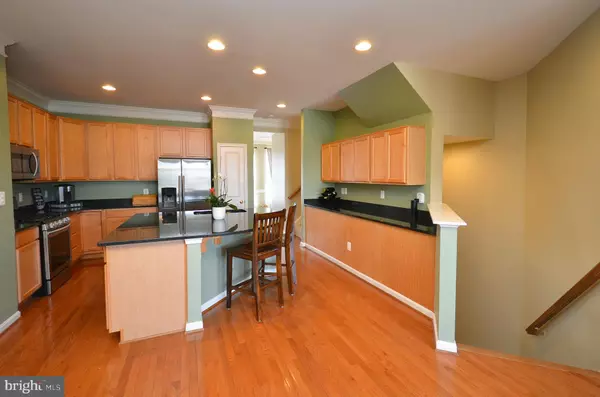$485,000
$487,500
0.5%For more information regarding the value of a property, please contact us for a free consultation.
3 Beds
4 Baths
2,400 SqFt
SOLD DATE : 04/25/2019
Key Details
Sold Price $485,000
Property Type Townhouse
Sub Type Interior Row/Townhouse
Listing Status Sold
Purchase Type For Sale
Square Footage 2,400 sqft
Price per Sqft $202
Subdivision Brambleton Landbay 2
MLS Listing ID VALO353666
Sold Date 04/25/19
Style Other
Bedrooms 3
Full Baths 2
Half Baths 2
HOA Fees $198/mo
HOA Y/N Y
Abv Grd Liv Area 2,400
Originating Board BRIGHT
Year Built 2007
Annual Tax Amount $4,816
Tax Year 2018
Lot Size 2,614 Sqft
Acres 0.06
Property Description
Welcome Home to Spice Bush Terrace in Brambleton. A small, private enclave of Miller & Smith townhomes, quietly nestled behind the detached homes surrounding Creightons Corner Elementary School, Winwood Preschool and the Commuter Park & Ride. This Merlin model features Hardwood floors on Main Level. Brand new carpeting on Upper bedroom level and lower, basement level. On the main level, enjoy the open floorplan, providing plenty of room for modern living. Brand new Samsung stainless steel appliances in the beautiful open kitchen, complete with a huge center island for entertaining delight. Maple cabinets contrasting the black granite give this chef's kitchen a rich elegance. Enjoy your morning tea or evening wine on the back deck, overlooking the open common area. Head upstairs to your master bedroom oasis. Double doors open up to a large suite with two walk-in closets, and a sitting area complete with a 2nd fireplace for those cozy, romantic evenings. Enjoy the soaking tub in the updated master bath, complete with a spa-like shower. Upstairs you also have the 2nd & 3rd bedrooms with the 2nd full bath and laundry room. Tall floor to ceiling windows flood this home with natural sunlight!
Location
State VA
County Loudoun
Zoning RESIDENTIAL
Rooms
Basement Daylight, Full, Garage Access, Heated, Outside Entrance, Interior Access, Rear Entrance, Walkout Level, Windows
Interior
Heating Central, Forced Air
Cooling Central A/C
Fireplaces Number 2
Fireplaces Type Gas/Propane, Equipment, Mantel(s), Insert, Marble, Screen
Equipment Built-In Microwave, Dishwasher, Disposal, Dryer, Exhaust Fan, Extra Refrigerator/Freezer, Oven/Range - Gas, Refrigerator, Stainless Steel Appliances, Washer
Fireplace Y
Appliance Built-In Microwave, Dishwasher, Disposal, Dryer, Exhaust Fan, Extra Refrigerator/Freezer, Oven/Range - Gas, Refrigerator, Stainless Steel Appliances, Washer
Heat Source Natural Gas
Exterior
Exterior Feature Deck(s), Patio(s)
Parking Features Garage - Front Entry, Garage Door Opener, Inside Access
Garage Spaces 2.0
Fence Privacy, Rear, Wood
Water Access N
Roof Type Shingle
Accessibility None
Porch Deck(s), Patio(s)
Attached Garage 2
Total Parking Spaces 2
Garage Y
Building
Story 3+
Sewer Public Sewer
Water Public
Architectural Style Other
Level or Stories 3+
Additional Building Above Grade, Below Grade
New Construction N
Schools
Elementary Schools Creightons Corner
Middle Schools Stone Hill
High Schools Rock Ridge
School District Loudoun County Public Schools
Others
Senior Community No
Tax ID 160283170000
Ownership Fee Simple
SqFt Source Assessor
Special Listing Condition Standard
Read Less Info
Want to know what your home might be worth? Contact us for a FREE valuation!

Our team is ready to help you sell your home for the highest possible price ASAP

Bought with Matthew R Elliott • Keller Williams Realty
"My job is to find and attract mastery-based agents to the office, protect the culture, and make sure everyone is happy! "
tyronetoneytherealtor@gmail.com
4221 Forbes Blvd, Suite 240, Lanham, MD, 20706, United States






