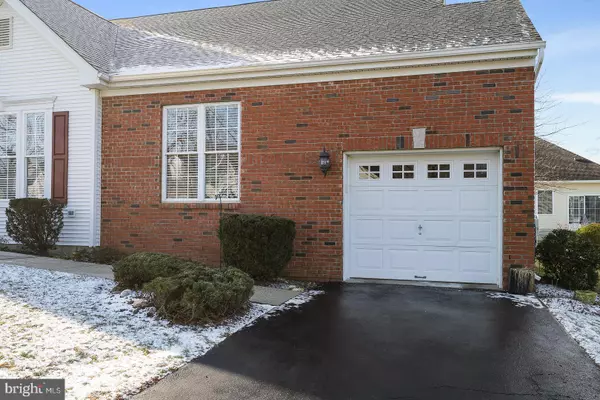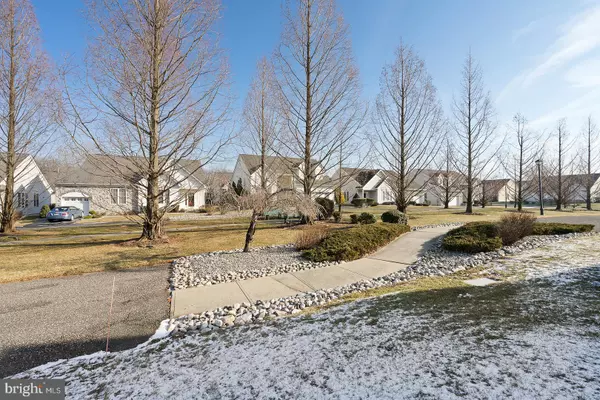$315,000
$329,900
4.5%For more information regarding the value of a property, please contact us for a free consultation.
3 Beds
2 Baths
1,888 SqFt
SOLD DATE : 04/30/2019
Key Details
Sold Price $315,000
Property Type Single Family Home
Sub Type Detached
Listing Status Sold
Purchase Type For Sale
Square Footage 1,888 sqft
Price per Sqft $166
Subdivision Evergreen
MLS Listing ID NJME253784
Sold Date 04/30/19
Style Ranch/Rambler
Bedrooms 3
Full Baths 2
HOA Fees $190/mo
HOA Y/N Y
Abv Grd Liv Area 1,888
Originating Board BRIGHT
Year Built 2000
Annual Tax Amount $8,347
Tax Year 2018
Lot Size 5,590 Sqft
Acres 0.13
Lot Dimensions 65 x 86
Property Description
The wait is over! Delightful Sequoia model in Evergreen, one of Hamilton's most sought-after 55+ communities, with a full basement! With neutral paint andcarpet throughout, this 3-bedroom, 2-bath home is just waiting for your decorating touch! Open and airy living room and formal dining room. The eat-inkitchen with bow window has 42" cabinets, Quartz counter-tops and a breakfast bar that adjoins the spacious family room. The master bedroom boasts a tray ceiling and large walk-in closet. Soaking tub and dual sink vanity in the master bath. Ceiling fans in the living areas and bedrooms. New roof and washer and dryer. 1 Year AHS Shield Essential home warranty included. This community offers many amenities including an enclosed salt-water pool for year-round enjoyment, exercise room, tennis, bocce, pool table, putting green and greenhouse. Conveniently located across from Robert Wood Johnson Hospital. Close to shopping, public transportation, train and all major highways. Don't miss this one...make your appointment today! Seller to find suitable housing
Location
State NJ
County Mercer
Area Hamilton Twp (21103)
Zoning RES
Rooms
Other Rooms Living Room, Dining Room, Primary Bedroom, Bedroom 2, Bedroom 3, Kitchen, Family Room, Laundry, Primary Bathroom
Basement Full, Poured Concrete, Unfinished
Main Level Bedrooms 3
Interior
Interior Features Attic, Carpet, Ceiling Fan(s), Combination Dining/Living, Family Room Off Kitchen, Kitchen - Eat-In, Primary Bath(s), Stall Shower, Walk-in Closet(s)
Hot Water Natural Gas
Heating Forced Air
Cooling Ceiling Fan(s), Central A/C
Flooring Ceramic Tile, Fully Carpeted, Vinyl
Equipment Built-In Microwave, Dishwasher, Dryer, Oven - Self Cleaning, Refrigerator, Washer, Water Heater
Fireplace N
Window Features Bay/Bow,Double Pane,Screens
Appliance Built-In Microwave, Dishwasher, Dryer, Oven - Self Cleaning, Refrigerator, Washer, Water Heater
Heat Source Natural Gas
Laundry Main Floor
Exterior
Exterior Feature Porch(es)
Parking Features Built In, Inside Access
Garage Spaces 1.0
Utilities Available Cable TV, Fiber Optics Available, Natural Gas Available, Phone
Amenities Available Billiard Room, Club House, Common Grounds, Exercise Room, Jog/Walk Path, Party Room, Pool - Indoor, Shuffleboard, Tennis Courts
Water Access N
Roof Type Shingle
Accessibility None
Porch Porch(es)
Attached Garage 1
Total Parking Spaces 1
Garage Y
Building
Lot Description No Thru Street
Story 1
Sewer Public Sewer
Water Public
Architectural Style Ranch/Rambler
Level or Stories 1
Additional Building Above Grade, Below Grade
Structure Type 9'+ Ceilings,Tray Ceilings
New Construction N
Schools
School District Hamilton Township
Others
HOA Fee Include Common Area Maintenance,Lawn Maintenance,Pool(s),Snow Removal
Senior Community Yes
Age Restriction 55
Tax ID 03-02167 01-00344
Ownership Fee Simple
SqFt Source Assessor
Security Features Security System
Special Listing Condition Standard
Read Less Info
Want to know what your home might be worth? Contact us for a FREE valuation!

Our team is ready to help you sell your home for the highest possible price ASAP

Bought with Silvana Cox • Corcoran Sawyer Smith
"My job is to find and attract mastery-based agents to the office, protect the culture, and make sure everyone is happy! "
tyronetoneytherealtor@gmail.com
4221 Forbes Blvd, Suite 240, Lanham, MD, 20706, United States






