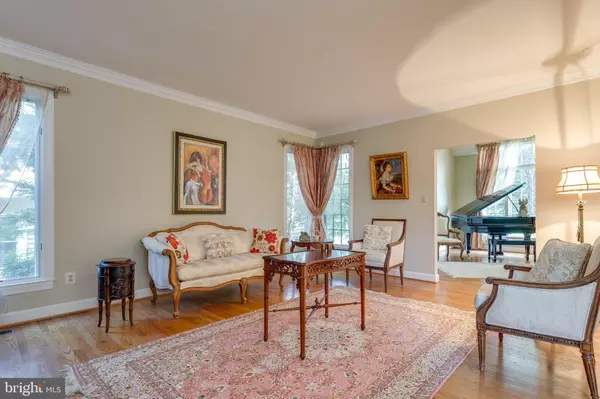$1,165,000
$1,225,000
4.9%For more information regarding the value of a property, please contact us for a free consultation.
5 Beds
5 Baths
5,163 SqFt
SOLD DATE : 04/30/2019
Key Details
Sold Price $1,165,000
Property Type Single Family Home
Sub Type Detached
Listing Status Sold
Purchase Type For Sale
Square Footage 5,163 sqft
Price per Sqft $225
Subdivision Carrington
MLS Listing ID VAFX991822
Sold Date 04/30/19
Style A-Frame,Traditional
Bedrooms 5
Full Baths 4
Half Baths 1
HOA Fees $111/qua
HOA Y/N Y
Abv Grd Liv Area 3,442
Originating Board BRIGHT
Year Built 2000
Annual Tax Amount $14,481
Tax Year 2018
Lot Size 9,756 Sqft
Acres 0.22
Lot Dimensions On public records
Property Description
70K price reduction! Now priced at the county's assessed value. Exceptional opportunity to own a well-maintained single-family house in the highly sought-after Carrington community. Walking distance to downtown Tysons and metro station with direct access to Dulles Access Rd. Highly desirable McLean school District (Spring Hill Elementary, Longfellow middle school, McLean high school). Basement is a must see with over 30K upgrades and includes new flooring, gym, media room, bar with quartz counter top, wine and beverage center. All bathrooms have been upgraded with granite counter tops. The house features; 5 BRs (3 top floor including master, 1 main floor with full bath and 1 basement) and 4.5 BAs. Open concept, cathedral ceiling, separate dining and living room and a large bonus music/office area. Kitchen appliances, second floor AC unit, roof, and water heater have been replaced by owner. Walk to the community playground and tennis courts.
Location
State VA
County Fairfax
Zoning 302
Direction Northeast
Rooms
Other Rooms Primary Bedroom, Bedroom 2, Bedroom 4, Bedroom 5, Bedroom 1, Other, Bathroom 1, Bathroom 3, Primary Bathroom
Basement Drainage System, Heated, Interior Access, Improved, Outside Entrance, Side Entrance, Sump Pump, Space For Rooms, Windows, Daylight, Partial, Partially Finished
Main Level Bedrooms 1
Interior
Interior Features Breakfast Area, Crown Moldings, Entry Level Bedroom, Family Room Off Kitchen, Floor Plan - Open, Formal/Separate Dining Room, Kitchen - Gourmet, Kitchen - Island, Kitchen - Table Space, Pantry, Recessed Lighting, Upgraded Countertops, Walk-in Closet(s), Window Treatments, Wood Floors, Kitchen - Eat-In, Primary Bath(s), Wet/Dry Bar
Hot Water Natural Gas
Heating Forced Air
Cooling Central A/C, Heat Pump(s), Programmable Thermostat, Zoned
Flooring Hardwood, Carpet, Ceramic Tile
Fireplaces Number 2
Fireplaces Type Fireplace - Glass Doors, Gas/Propane, Mantel(s), Marble, Stone
Equipment Built-In Microwave, Built-In Range, Cooktop - Down Draft, Dishwasher, Disposal, Dryer - Electric, Dryer - Front Loading, Energy Efficient Appliances, ENERGY STAR Dishwasher, Icemaker, Oven - Double, Oven - Self Cleaning, Oven - Wall, Oven/Range - Gas, Refrigerator, Stainless Steel Appliances, Washer, Washer/Dryer Hookups Only, Water Heater, Water Heater - High-Efficiency
Furnishings No
Fireplace Y
Window Features Bay/Bow,Atrium,Screens,Double Pane,Wood Frame
Appliance Built-In Microwave, Built-In Range, Cooktop - Down Draft, Dishwasher, Disposal, Dryer - Electric, Dryer - Front Loading, Energy Efficient Appliances, ENERGY STAR Dishwasher, Icemaker, Oven - Double, Oven - Self Cleaning, Oven - Wall, Oven/Range - Gas, Refrigerator, Stainless Steel Appliances, Washer, Washer/Dryer Hookups Only, Water Heater, Water Heater - High-Efficiency
Heat Source Natural Gas
Laundry Main Floor, Dryer In Unit, Hookup, Washer In Unit
Exterior
Exterior Feature Deck(s)
Garage Garage - Front Entry, Garage Door Opener, Inside Access
Garage Spaces 2.0
Utilities Available Fiber Optics Available, Electric Available, Natural Gas Available, Phone Connected, Sewer Available, Under Ground, Water Available, Cable TV Available, Phone Available
Waterfront N
Water Access N
View Garden/Lawn, Trees/Woods
Roof Type Shingle
Accessibility None
Porch Deck(s)
Parking Type Attached Garage
Attached Garage 2
Total Parking Spaces 2
Garage Y
Building
Lot Description Front Yard, Landscaping, Level, Open
Story Other
Foundation Concrete Perimeter
Sewer Public Sewer
Water Public
Architectural Style A-Frame, Traditional
Level or Stories Other
Additional Building Above Grade, Below Grade
Structure Type 9'+ Ceilings,Dry Wall
New Construction N
Schools
Elementary Schools Spring Hill
Middle Schools Longfellow
High Schools Mclean
School District Fairfax County Public Schools
Others
Senior Community No
Tax ID 0282 14 0098
Ownership Fee Simple
SqFt Source Estimated
Security Features Carbon Monoxide Detector(s),Fire Detection System,Main Entrance Lock,Monitored,Security System,Smoke Detector
Acceptable Financing Conventional, Cash, FHA
Horse Property N
Listing Terms Conventional, Cash, FHA
Financing Conventional,Cash,FHA
Special Listing Condition Standard
Read Less Info
Want to know what your home might be worth? Contact us for a FREE valuation!

Our team is ready to help you sell your home for the highest possible price ASAP

Bought with Wentong Chen • Libra Realty, LLC

"My job is to find and attract mastery-based agents to the office, protect the culture, and make sure everyone is happy! "
tyronetoneytherealtor@gmail.com
4221 Forbes Blvd, Suite 240, Lanham, MD, 20706, United States






