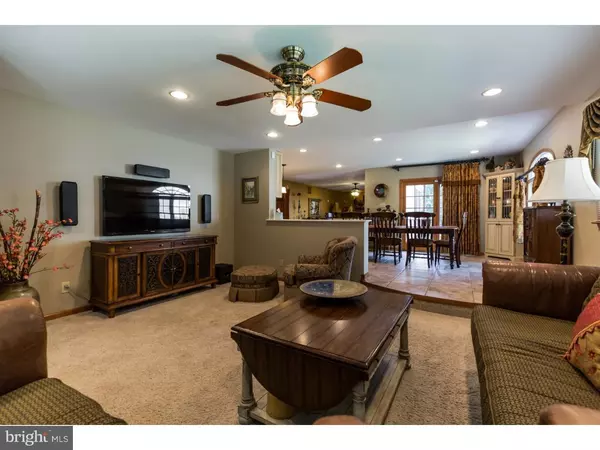$425,000
$449,000
5.3%For more information regarding the value of a property, please contact us for a free consultation.
4 Beds
4 Baths
2,944 SqFt
SOLD DATE : 04/30/2019
Key Details
Sold Price $425,000
Property Type Single Family Home
Sub Type Detached
Listing Status Sold
Purchase Type For Sale
Square Footage 2,944 sqft
Price per Sqft $144
Subdivision Beagle Club
MLS Listing ID NJCD253310
Sold Date 04/30/19
Style Colonial
Bedrooms 4
Full Baths 3
Half Baths 1
HOA Y/N N
Abv Grd Liv Area 2,944
Originating Board BRIGHT
Year Built 1987
Annual Tax Amount $13,462
Tax Year 2017
Lot Size 0.350 Acres
Acres 0.35
Lot Dimensions IRREG
Property Description
Back on market! Stunning expanded Chadford model in popular Beagle Club ready for a quick closing!!! This one has to be seen. Upgrades galore. Features include newer exterior including siding, UPGRADED front door, & roof plus paver walkway & steps. Bright and sunny foyer with wood flooring, 1st floor study with wood floors,oversized LR with window seat & wood floors. GORGEOUS newer kitchen with custom cabinets, upgraded tile flooring, oversized island, granite counters & tile backsplash, stainless Dishwasher, double wall oven, cooktop, double sink, desk area plus an oversized breakfast nook. The nook has a sliding door to a beautiful paver patio, lovely landscaped rear yard, fenced yard and shed. The living room/great room has a gas fireplace and is beautifully decorated, in addition there is a cozy family room/den off the kitchen. Updated powder room with newer vanity & light fixture, oversized laundry room with extra refrigerator, and storage. 2 car garage with auto openers, sprinkler system, & security system (monitoring is additional). Second floor includes 4 generous bedrooms all with ceiling fans including the main bedroom with fan, walk in closet and double closet complete with closet maid organizers plus a full updated bath with custom cabinet and shower stall. Hall bath with tub/shower, vanity, and tile floor. Full finished basement with another full bath, rec room and 5th bedroom/finished room. Great space for man cave or game room. Newer 2 zone gas heat and central AC plus a whole house generator. Custom window treatments and upgraded lighting fixtures, the list goes on and on. Hurry this will not last.
Location
State NJ
County Camden
Area Voorhees Twp (20434)
Zoning RESIDENTIAL
Rooms
Other Rooms Living Room, Dining Room, Primary Bedroom, Bedroom 2, Bedroom 3, Kitchen, Family Room, Bedroom 1, Laundry, Other, Attic
Basement Full, Fully Finished
Interior
Interior Features Primary Bath(s), Kitchen - Island, Butlers Pantry, Ceiling Fan(s), Stall Shower, Dining Area
Hot Water Natural Gas
Heating Forced Air, Zoned
Cooling Central A/C
Flooring Wood, Fully Carpeted, Tile/Brick
Fireplaces Number 1
Fireplaces Type Gas/Propane
Equipment Cooktop, Oven - Wall, Oven - Double, Dishwasher, Disposal, Built-In Microwave
Fireplace Y
Appliance Cooktop, Oven - Wall, Oven - Double, Dishwasher, Disposal, Built-In Microwave
Heat Source Natural Gas
Laundry Main Floor
Exterior
Exterior Feature Patio(s)
Parking Features Inside Access, Garage Door Opener
Garage Spaces 4.0
Fence Other
Utilities Available Cable TV
Water Access N
Roof Type Shingle
Accessibility None
Porch Patio(s)
Attached Garage 2
Total Parking Spaces 4
Garage Y
Building
Lot Description Open
Story 2
Sewer Public Sewer
Water Public
Architectural Style Colonial
Level or Stories 2
Additional Building Above Grade
New Construction N
Schools
Middle Schools Voorhees M.S.
High Schools Eastern H.S.
School District Voorhees Township Board Of Education
Others
Senior Community No
Tax ID 34-00213 08-00048
Ownership Fee Simple
SqFt Source Assessor
Security Features Security System
Acceptable Financing Conventional
Horse Property N
Listing Terms Conventional
Financing Conventional
Special Listing Condition Standard
Read Less Info
Want to know what your home might be worth? Contact us for a FREE valuation!

Our team is ready to help you sell your home for the highest possible price ASAP

Bought with Barbara McKale • BHHS Fox & Roach-Marlton

"My job is to find and attract mastery-based agents to the office, protect the culture, and make sure everyone is happy! "
tyronetoneytherealtor@gmail.com
4221 Forbes Blvd, Suite 240, Lanham, MD, 20706, United States






