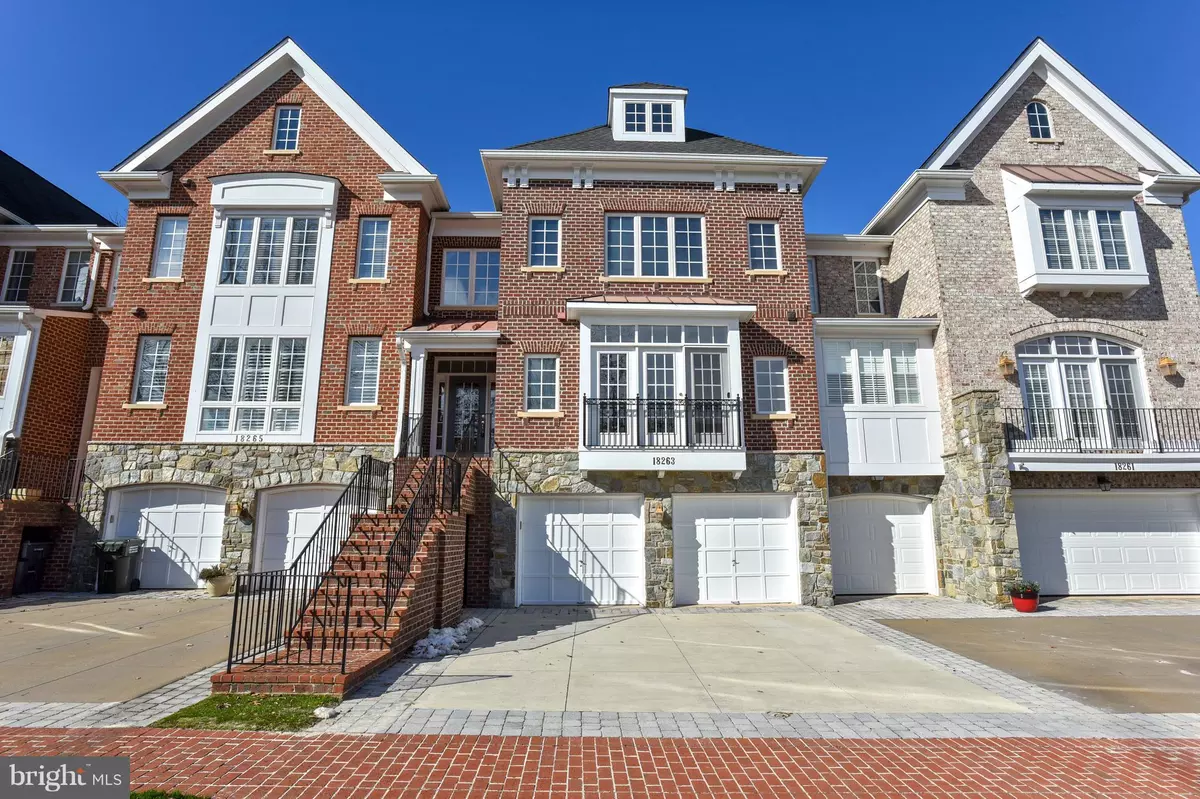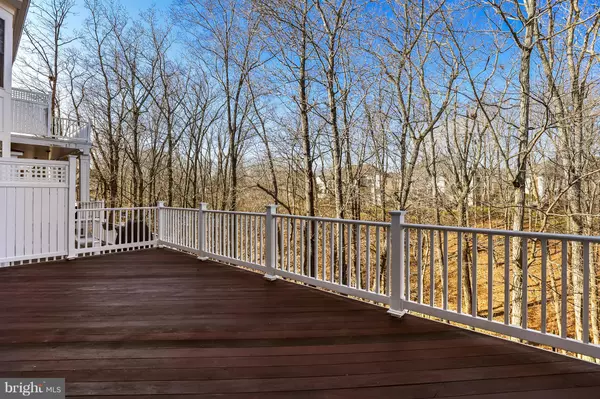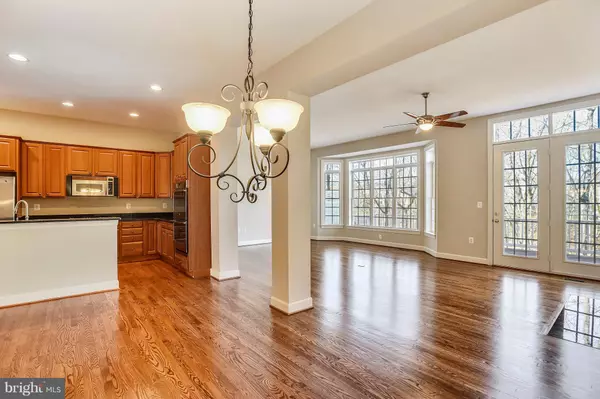$725,000
$749,900
3.3%For more information regarding the value of a property, please contact us for a free consultation.
4 Beds
4 Baths
4,584 SqFt
SOLD DATE : 04/30/2019
Key Details
Sold Price $725,000
Property Type Townhouse
Sub Type Interior Row/Townhouse
Listing Status Sold
Purchase Type For Sale
Square Footage 4,584 sqft
Price per Sqft $158
Subdivision River Creek
MLS Listing ID VALO268988
Sold Date 04/30/19
Style Other
Bedrooms 4
Full Baths 3
Half Baths 1
HOA Fees $190/mo
HOA Y/N Y
Abv Grd Liv Area 3,708
Originating Board BRIGHT
Year Built 2004
Annual Tax Amount $7,242
Tax Year 2018
Lot Size 3,485 Sqft
Acres 0.08
Property Description
SIMPLY STUNNING 4800 S.F. MITCHELL & BEST TOWN HOME BACKING TO SCENIC WOODED PARKLAND & CREEK...AMAZING ARCHITECTURAL DETAILS THRU-OUT WITH FULL LENGTH DOUBLE DECKS OVERLOOKING LUSH WOODS. INTERIOR BOASTS REFINISHED HARDWOOD FLOORS, FRESHLY PAINTED THRU-OUT, CUSTOM MOLDINGS, GOURMET KITCHEN W/ BUTLER'S PANTRY, GRANITE, CENTER ISLAND, STAINLESS STEEL APPLIANCES & BREAKFAST AREA, CUSTOM MAIN LEVEL STUDY WITH BUILT-INS, SPACIOUS FAMILY ROOM WITH CERAMIC SURROUND GAS FIREPLACE, BUILT-INS AND ATRIUM DOORS TO DECK W/ GORGEOUS VIEWS. MASTER BEDROOM FEATURES HARDWOOD FLOORS, SITTING ROOM & WALL OF BAY WINDOWS WITH PRIVATE VIEWS OF TREES & CREEK. FINISHED LOWER LEVEL WITH DRAMATIC 16 FOOT CEILINGS, TWO SEPARATE WALKOUTS TO FULL-LENGTH COVERED PORCH FROM BOTH THE RECREATION ROOM AND BEDROOM SUITE. NEWLY EPOXY FLAKE PAINTED GARAGE FLOOR.
Location
State VA
County Loudoun
Zoning RES
Rooms
Other Rooms Living Room, Dining Room, Primary Bedroom, Sitting Room, Bedroom 2, Bedroom 3, Bedroom 4, Kitchen, Family Room, Study, Great Room, Primary Bathroom
Basement Full
Interior
Interior Features Bar, Breakfast Area, Built-Ins, Butlers Pantry, Carpet, Ceiling Fan(s), Chair Railings, Crown Moldings, Family Room Off Kitchen, Floor Plan - Traditional, Kitchen - Gourmet, Kitchen - Island, Recessed Lighting, Walk-in Closet(s), Wet/Dry Bar, Window Treatments, Wood Floors
Hot Water Natural Gas
Heating Forced Air
Cooling Central A/C, Ceiling Fan(s)
Fireplaces Number 2
Equipment Cooktop, Dishwasher, Disposal, Dryer - Front Loading, Exhaust Fan, Icemaker, Microwave, Oven - Double, Oven - Wall, Oven/Range - Gas, Refrigerator, Washer - Front Loading
Window Features Bay/Bow,Casement
Appliance Cooktop, Dishwasher, Disposal, Dryer - Front Loading, Exhaust Fan, Icemaker, Microwave, Oven - Double, Oven - Wall, Oven/Range - Gas, Refrigerator, Washer - Front Loading
Heat Source Natural Gas
Laundry Upper Floor
Exterior
Parking Features Garage - Front Entry
Garage Spaces 2.0
Utilities Available Natural Gas Available, Water Available, Electric Available
Water Access Y
View Trees/Woods, Scenic Vista, Creek/Stream
Accessibility None
Attached Garage 2
Total Parking Spaces 2
Garage Y
Building
Lot Description Backs - Parkland, Backs to Trees, Landscaping, Stream/Creek
Story 3+
Sewer Public Sewer
Water Public
Architectural Style Other
Level or Stories 3+
Additional Building Above Grade, Below Grade
New Construction N
Schools
Elementary Schools Frances Hazel Reid
Middle Schools Harper Park
High Schools Heritage
School District Loudoun County Public Schools
Others
Senior Community No
Tax ID 110297437000
Ownership Fee Simple
SqFt Source Assessor
Special Listing Condition Standard
Read Less Info
Want to know what your home might be worth? Contact us for a FREE valuation!

Our team is ready to help you sell your home for the highest possible price ASAP

Bought with Masoud Kavianpour • Metropolitan Properties
"My job is to find and attract mastery-based agents to the office, protect the culture, and make sure everyone is happy! "
tyronetoneytherealtor@gmail.com
4221 Forbes Blvd, Suite 240, Lanham, MD, 20706, United States






