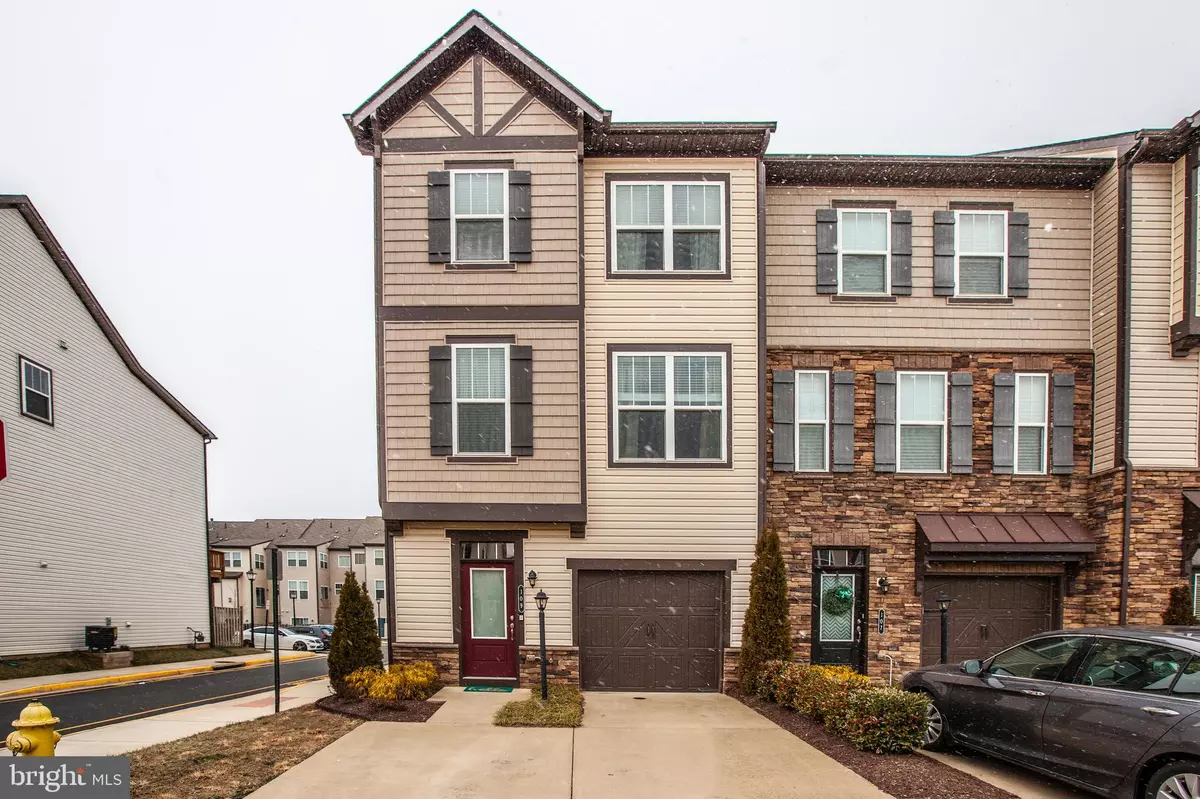$319,900
$319,900
For more information regarding the value of a property, please contact us for a free consultation.
3 Beds
4 Baths
2,258 SqFt
SOLD DATE : 05/01/2019
Key Details
Sold Price $319,900
Property Type Condo
Sub Type Condo/Co-op
Listing Status Sold
Purchase Type For Sale
Square Footage 2,258 sqft
Price per Sqft $141
Subdivision Colonial Forge
MLS Listing ID VAST201388
Sold Date 05/01/19
Style Colonial
Bedrooms 3
Full Baths 2
Half Baths 2
Condo Fees $95/mo
HOA Fees $98/mo
HOA Y/N Y
Abv Grd Liv Area 1,702
Originating Board BRIGHT
Year Built 2014
Annual Tax Amount $2,591
Tax Year 2017
Lot Dimensions CORNER LOT
Property Description
Immaculately kept town home that shows like a model with optional 3 level bump out addition. gourmet kitchen with white cabinets, stainless appliances, granite counter tops and center island all surrounded by real hard wood floors.A bay window opens up to massive sun lighting for the kitchen area. Hardwood flooring is on the entire main floor and up stairs hall. Very large living room 15x21. Master bed room with tray ceiling has a custom walk in closet and large sitting room. Master bath has custom tile floors separate shower with a soaking tub. Lower level has a large rec room 13x23 with an office space. Fenced rear yard for the family pet. A single car garage with an opener all on a corner lot. Walk through the back gate of Colonial Forge High School next door no need to drive. Swimming pool. Baby wading pool and dog par
Location
State VA
County Stafford
Zoning R3
Rooms
Other Rooms Living Room, Dining Room, Primary Bedroom, Bedroom 2, Bedroom 3, Kitchen, Family Room, Sun/Florida Room
Basement Front Entrance, Fully Finished, Garage Access, Rear Entrance, Windows
Interior
Interior Features Carpet, Ceiling Fan(s), Combination Kitchen/Dining, Dining Area, Family Room Off Kitchen, Kitchen - Country, Kitchen - Eat-In, Kitchen - Island, Kitchen - Table Space, Primary Bath(s), Walk-in Closet(s), Wood Floors
Heating Forced Air
Cooling Ceiling Fan(s), Central A/C
Equipment Built-In Microwave, Dishwasher, Disposal, Dryer, Exhaust Fan, Oven - Self Cleaning, Refrigerator, Stainless Steel Appliances, Stove, Washer
Appliance Built-In Microwave, Dishwasher, Disposal, Dryer, Exhaust Fan, Oven - Self Cleaning, Refrigerator, Stainless Steel Appliances, Stove, Washer
Heat Source Natural Gas
Exterior
Exterior Feature Deck(s)
Garage Garage - Front Entry
Garage Spaces 1.0
Fence Rear
Amenities Available Club House, Tot Lots/Playground
Waterfront N
Water Access N
Street Surface Black Top
Accessibility None
Porch Deck(s)
Parking Type Attached Garage
Attached Garage 1
Total Parking Spaces 1
Garage Y
Building
Story 3+
Sewer Public Sewer
Water Public
Architectural Style Colonial
Level or Stories 3+
Additional Building Above Grade, Below Grade
New Construction N
Schools
Elementary Schools Winding Creek
Middle Schools Rodney Thompson
High Schools Colonial Forge
School District Stafford County Public Schools
Others
HOA Fee Include Common Area Maintenance,Pool(s),Recreation Facility,Snow Removal,Trash,Lawn Care Front
Senior Community No
Tax ID NO TAX RECORD
Ownership Condominium
Special Listing Condition Standard
Read Less Info
Want to know what your home might be worth? Contact us for a FREE valuation!

Our team is ready to help you sell your home for the highest possible price ASAP

Bought with Robert W Leathers • Leatherneck Realty Inc.

"My job is to find and attract mastery-based agents to the office, protect the culture, and make sure everyone is happy! "
tyronetoneytherealtor@gmail.com
4221 Forbes Blvd, Suite 240, Lanham, MD, 20706, United States






