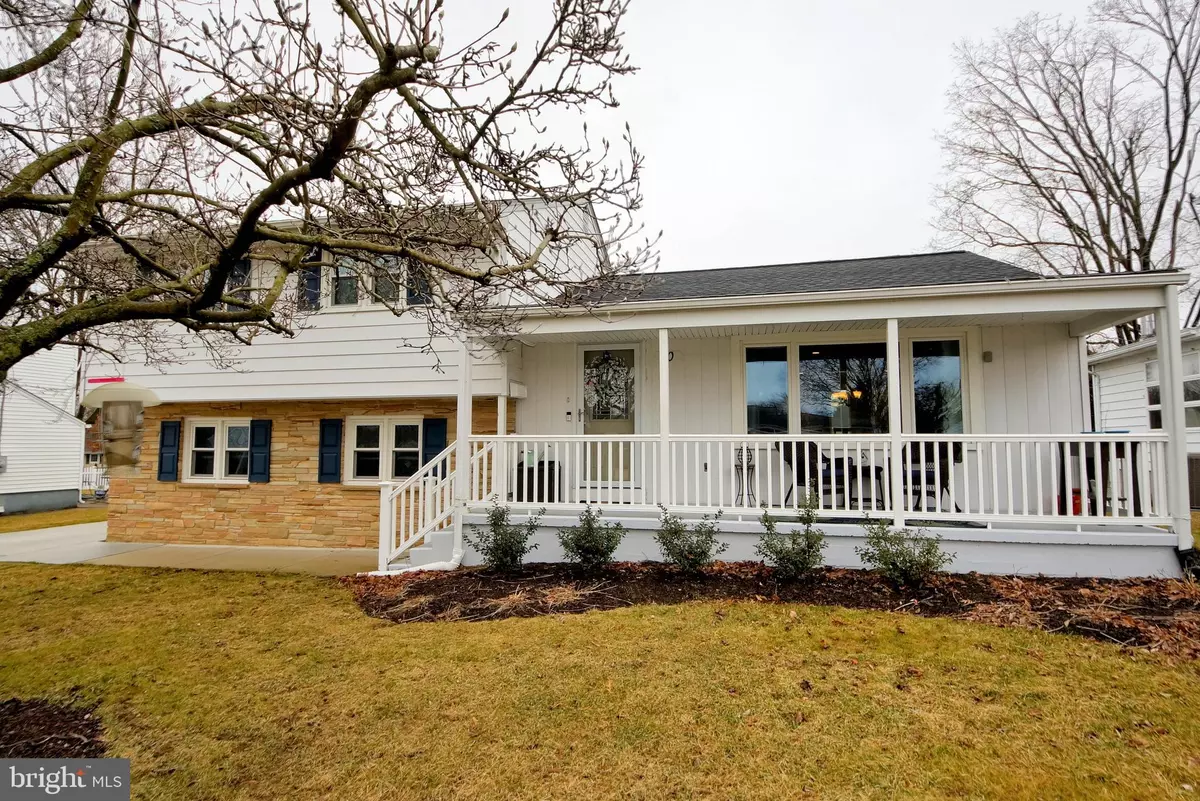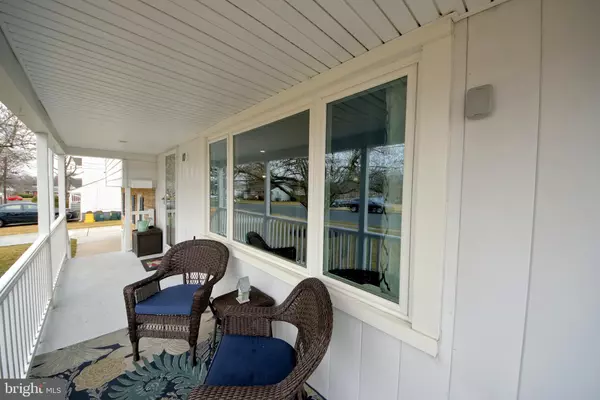$299,900
$299,900
For more information regarding the value of a property, please contact us for a free consultation.
4 Beds
2 Baths
1,823 SqFt
SOLD DATE : 05/01/2019
Key Details
Sold Price $299,900
Property Type Single Family Home
Sub Type Detached
Listing Status Sold
Purchase Type For Sale
Square Footage 1,823 sqft
Price per Sqft $164
Subdivision Crestwood
MLS Listing ID NJME265498
Sold Date 05/01/19
Style Split Level
Bedrooms 4
Full Baths 1
Half Baths 1
HOA Y/N N
Abv Grd Liv Area 1,823
Originating Board BRIGHT
Year Built 1964
Annual Tax Amount $6,875
Tax Year 2018
Lot Size 7,700 Sqft
Acres 0.18
Property Description
Located in the Crestwood section of Hamilton, this absolutely stunning renovated split level home is truly move-in ready. The impressive custom kitchen by Lush Kitchen Design features gorgeous granite counters and a large island, sleek tile backsplash from The Tile Shop, Samsung SS appliances and Ultracraft custom cabinets. Modern paint palette and stylish COREtec flooring throughout most of the home will please even the fussiest buyers. Featuring a NEW furnace, AC and water heater, new windows, newer roof, new insulation and the home is energy efficient. The waterproofed crawl space has a sump pump and the front and rear yards have been professionally landscaped and graded. There is nothing to do but unpack and start enjoying this like new home! Located minutes from major highways, shopping and Hamilton Train Station.
Location
State NJ
County Mercer
Area Hamilton Twp (21103)
Zoning RES
Direction East
Rooms
Other Rooms Living Room, Dining Room, Primary Bedroom, Bedroom 2, Bedroom 3, Bedroom 4, Kitchen, Family Room, Laundry
Interior
Interior Features Built-Ins, Carpet, Crown Moldings, Dining Area, Kitchen - Island, Kitchen - Gourmet, Attic, Floor Plan - Open, Recessed Lighting, Upgraded Countertops, Wood Floors
Heating Central
Cooling Central A/C
Flooring Slate, Wood, Vinyl, Carpet
Equipment Built-In Microwave, Built-In Range, Exhaust Fan, Dishwasher, Dryer - Front Loading, Oven/Range - Gas, Washer - Front Loading, Refrigerator, Stainless Steel Appliances, Icemaker
Window Features Energy Efficient
Appliance Built-In Microwave, Built-In Range, Exhaust Fan, Dishwasher, Dryer - Front Loading, Oven/Range - Gas, Washer - Front Loading, Refrigerator, Stainless Steel Appliances, Icemaker
Heat Source Natural Gas
Exterior
Utilities Available Fiber Optics Available, Phone Available, Cable TV
Water Access N
Roof Type Asphalt
Accessibility None
Garage N
Building
Story 2
Sewer Public Sewer
Water Public
Architectural Style Split Level
Level or Stories 2
Additional Building Above Grade, Below Grade
Structure Type Dry Wall
New Construction N
Schools
Elementary Schools Robinson E.S.
Middle Schools Albert E. Grice M.S.
High Schools Hamilton High School West
School District Hamilton Township
Others
Senior Community No
Tax ID 03-02590-00016
Ownership Fee Simple
SqFt Source Assessor
Special Listing Condition Standard
Read Less Info
Want to know what your home might be worth? Contact us for a FREE valuation!

Our team is ready to help you sell your home for the highest possible price ASAP

Bought with Non Member • Non Subscribing Office
"My job is to find and attract mastery-based agents to the office, protect the culture, and make sure everyone is happy! "
tyronetoneytherealtor@gmail.com
4221 Forbes Blvd, Suite 240, Lanham, MD, 20706, United States






