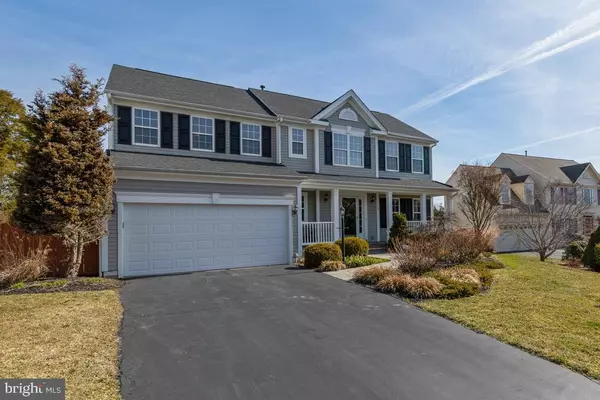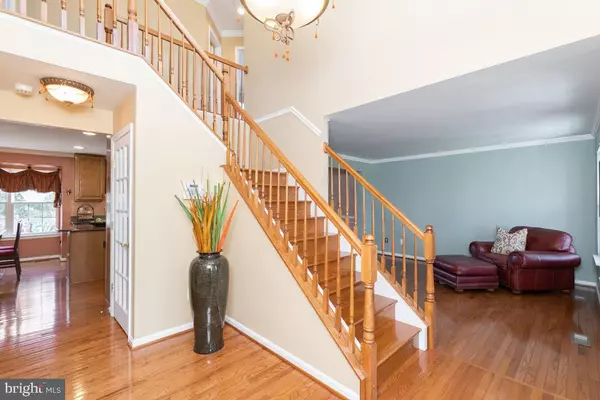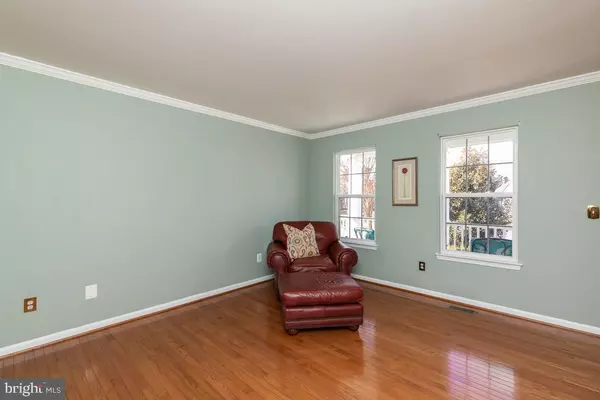$515,000
$515,000
For more information regarding the value of a property, please contact us for a free consultation.
4 Beds
3 Baths
3,299 SqFt
SOLD DATE : 05/01/2019
Key Details
Sold Price $515,000
Property Type Single Family Home
Sub Type Detached
Listing Status Sold
Purchase Type For Sale
Square Footage 3,299 sqft
Price per Sqft $156
Subdivision Kingsbrooke
MLS Listing ID VAPW434474
Sold Date 05/01/19
Style Colonial
Bedrooms 4
Full Baths 3
HOA Fees $62/qua
HOA Y/N Y
Abv Grd Liv Area 2,499
Originating Board BRIGHT
Year Built 1997
Annual Tax Amount $5,349
Tax Year 2018
Lot Size 9,161 Sqft
Acres 0.21
Property Description
Gorgeous curb appeal on this 4 bedroom, 3.5 bath home on a cul de sac lot in Kingsbrooke. Beautiful stone walkway leads you to the inviting front porch, once inside you will appreciate the attention to detail and quality upgrades in this home. Gleaming hardwoods on the entire main and upper level, remodeled kitchen with stainless steel appliances, granite and new lighting. Lots of trim work to include crown molding and chair railing. Master suite features hardwood floors, large walk in closet and a stunning remodeled master bath with glass shower, detailed tile work, double vanities, separate water closet and large soaking tub. All 4 bedrooms upstairs with hardwoods and upgraded lighting/ceiling fans. The walkout basement has a large rec area, lots of storage and another full bath. The backyard features a fully fenced in yard, mature landscaping, huge deck and patio, sprinkler system and storage shed. All major systems have been replaced including the roof, HVAC and hot water heater. This home has been meticulously cared for and it shows. Sought after amenity rich community in a great location near major commuting routes including 66, 28, 29 Prince William Parkway and the VRE.
Location
State VA
County Prince William
Zoning R4
Rooms
Basement Full, Walkout Level
Main Level Bedrooms 4
Interior
Interior Features Breakfast Area, Ceiling Fan(s), Chair Railings, Family Room Off Kitchen, Formal/Separate Dining Room, Floor Plan - Traditional, Kitchen - Island, Kitchen - Table Space, Primary Bath(s), Recessed Lighting, Sprinkler System, Walk-in Closet(s), Upgraded Countertops, Window Treatments, Wood Floors
Heating Forced Air
Cooling Ceiling Fan(s), Central A/C
Fireplaces Number 1
Fireplaces Type Fireplace - Glass Doors, Gas/Propane, Mantel(s), Marble
Equipment Built-In Microwave, Dishwasher, Disposal, Dryer, Microwave, Oven/Range - Gas, Refrigerator, Stainless Steel Appliances, Washer, Water Heater
Fireplace Y
Appliance Built-In Microwave, Dishwasher, Disposal, Dryer, Microwave, Oven/Range - Gas, Refrigerator, Stainless Steel Appliances, Washer, Water Heater
Heat Source Natural Gas
Laundry Main Floor
Exterior
Exterior Feature Deck(s), Patio(s)
Parking Features Garage - Front Entry, Garage Door Opener
Garage Spaces 2.0
Fence Fully
Amenities Available Common Grounds, Club House, Pool - Outdoor, Swimming Pool, Tennis Courts, Tot Lots/Playground
Water Access N
Accessibility None
Porch Deck(s), Patio(s)
Attached Garage 2
Total Parking Spaces 2
Garage Y
Building
Lot Description Cul-de-sac, Backs to Trees, Landscaping, Premium
Story 3+
Sewer Public Sewer
Water Public
Architectural Style Colonial
Level or Stories 3+
Additional Building Above Grade, Below Grade
New Construction N
Schools
Elementary Schools Bristow Run
Middle Schools Gainesville
High Schools Patriot
School District Prince William County Public Schools
Others
HOA Fee Include Common Area Maintenance,Management,Pool(s),Trash
Senior Community No
Tax ID 7496-10-8851
Ownership Fee Simple
SqFt Source Estimated
Horse Property N
Special Listing Condition Standard
Read Less Info
Want to know what your home might be worth? Contact us for a FREE valuation!

Our team is ready to help you sell your home for the highest possible price ASAP

Bought with Non Member • Metropolitan Regional Information Systems, Inc.
"My job is to find and attract mastery-based agents to the office, protect the culture, and make sure everyone is happy! "
tyronetoneytherealtor@gmail.com
4221 Forbes Blvd, Suite 240, Lanham, MD, 20706, United States






