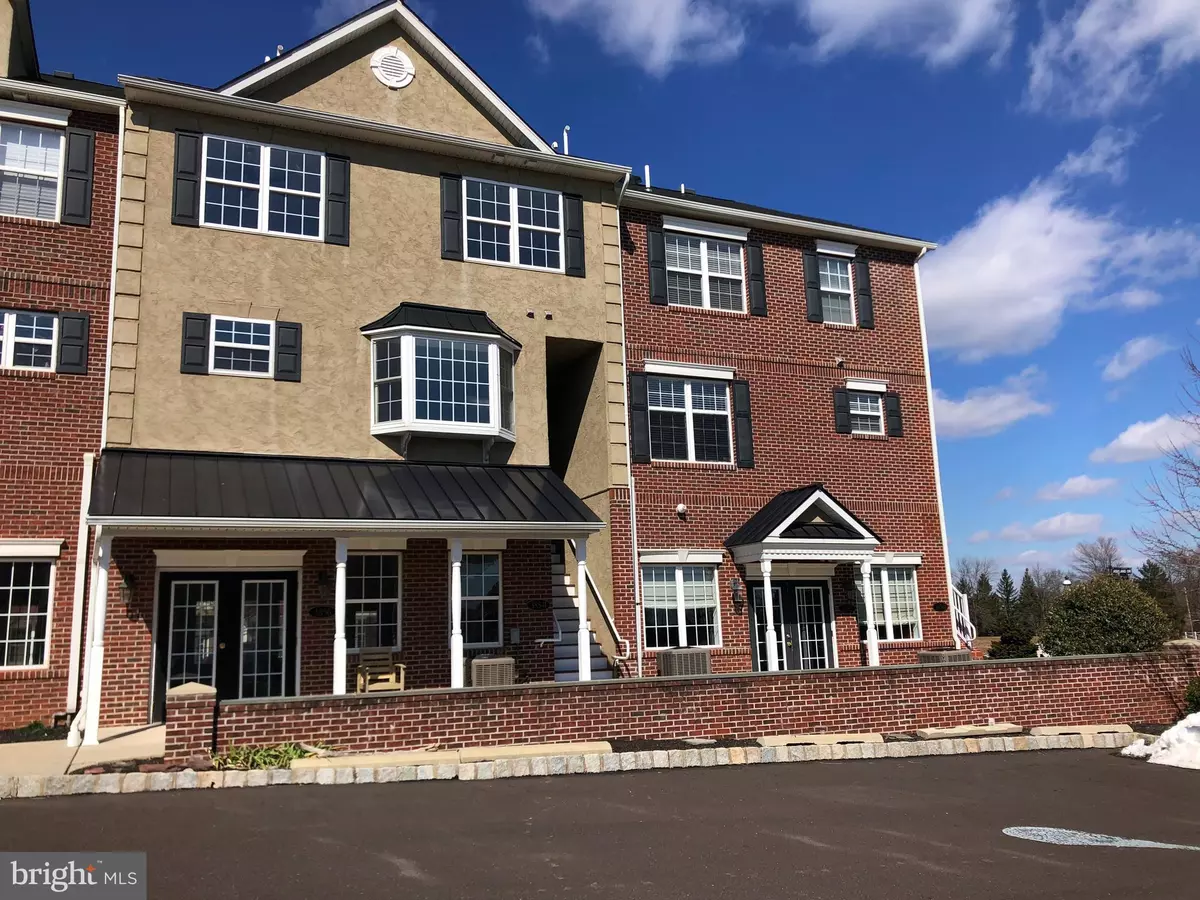$263,700
$269,900
2.3%For more information regarding the value of a property, please contact us for a free consultation.
3 Beds
3 Baths
1,744 SqFt
SOLD DATE : 04/29/2019
Key Details
Sold Price $263,700
Property Type Townhouse
Sub Type Interior Row/Townhouse
Listing Status Sold
Purchase Type For Sale
Square Footage 1,744 sqft
Price per Sqft $151
Subdivision Biltmore Estates
MLS Listing ID PAMC555216
Sold Date 04/29/19
Style Traditional
Bedrooms 3
Full Baths 2
Half Baths 1
HOA Fees $206/mo
HOA Y/N Y
Abv Grd Liv Area 1,744
Originating Board BRIGHT
Year Built 2011
Annual Tax Amount $3,933
Tax Year 2018
Lot Size 1,744 Sqft
Acres 0.04
Lot Dimensions x 0.00
Property Description
Welcome to Biltmore Estates! This just newly renovated, beautiful 3 bedroom, 2.5 bath townhome is situated within walking distance of the charming Skippack Village which boasts gourmet restaurants, a lively farmer's market, vibrant boutiques, parks and many community activities. The home features plenty of natural light with fresh paint and new floors throughout. As you walk through the front door, you're greeted by a spacious living room with a ceiling fan, large windows and a cozy sitting porch. Off of the living room is the recently updated eat in kitchen that offers fresh white cabinets, granite countertops, a spacious island, a newly tiled backsplash and brand new stainless steel appliances. Open to the living area, this kitchen with a large bay window is perfect for entertaining your family and friends. There is also a conveniently located powder room on this floor. Continue up the stairs to the newly carpeted and light filled second level. The peaceful master bedroom has a walk in closet and a private master bath. The master bath boasts a large soaking tub, a double vanity and a separate shower. On this level, there are also 2 bright and cheery bedrooms with nicely sized closets and a conveniently located laundry area. In addition, the home has a floored attic with ample space perfect for storing seasonal items. This location provides easy access to the PA turnpike, and Route 422. The HOA covers all outdoor maintenance so you can move in and be worry free!
Location
State PA
County Montgomery
Area Skippack Twp (10651)
Zoning ITND
Rooms
Main Level Bedrooms 3
Interior
Interior Features Attic
Hot Water Natural Gas
Heating Forced Air
Cooling Central A/C
Equipment Dishwasher, Built-In Microwave, Oven/Range - Gas
Furnishings No
Fireplace N
Appliance Dishwasher, Built-In Microwave, Oven/Range - Gas
Heat Source Natural Gas
Laundry Upper Floor
Exterior
Amenities Available None
Water Access N
Accessibility None
Garage N
Building
Story 2
Sewer Public Sewer
Water Public
Architectural Style Traditional
Level or Stories 2
Additional Building Above Grade, Below Grade
New Construction N
Schools
Elementary Schools Skippack
Middle Schools Perkiomen Valley Middle School West
High Schools Perkiomen Valley
School District Perkiomen Valley
Others
HOA Fee Include Common Area Maintenance,Snow Removal,Lawn Maintenance,Trash
Senior Community No
Tax ID 51-00-02908-736
Ownership Fee Simple
SqFt Source Assessor
Acceptable Financing Conventional, FHA
Horse Property N
Listing Terms Conventional, FHA
Financing Conventional,FHA
Special Listing Condition Standard
Read Less Info
Want to know what your home might be worth? Contact us for a FREE valuation!

Our team is ready to help you sell your home for the highest possible price ASAP

Bought with Anthony Verna • Century 21 Advantage Gold-Southampton
"My job is to find and attract mastery-based agents to the office, protect the culture, and make sure everyone is happy! "
tyronetoneytherealtor@gmail.com
4221 Forbes Blvd, Suite 240, Lanham, MD, 20706, United States






