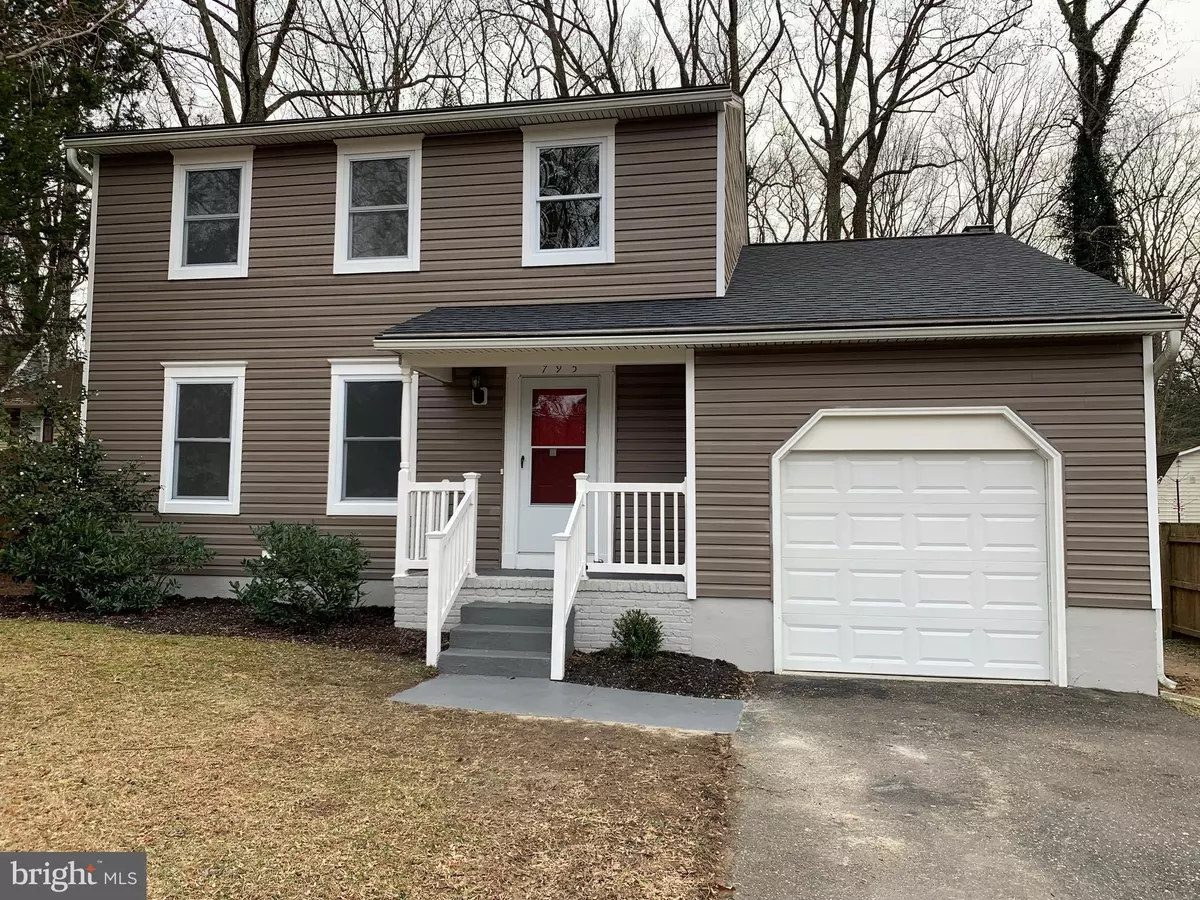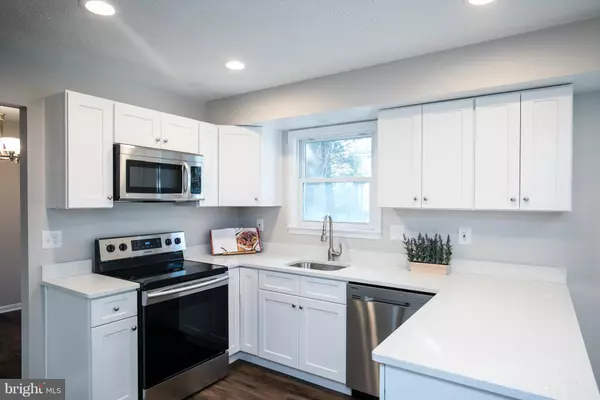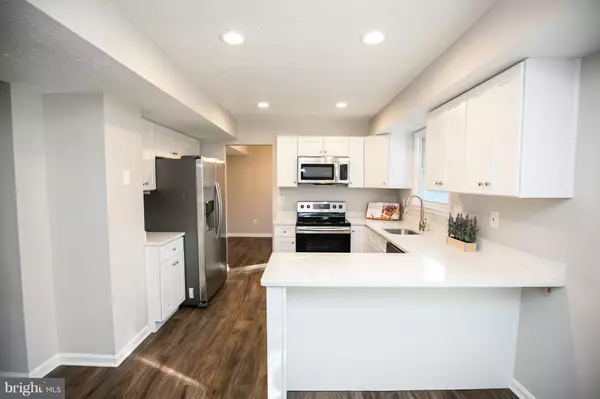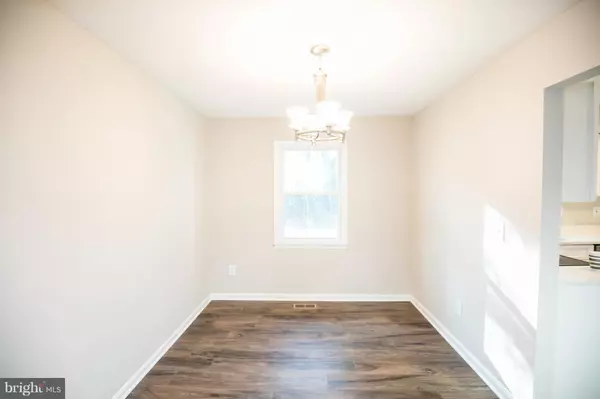$455,600
$449,900
1.3%For more information regarding the value of a property, please contact us for a free consultation.
3 Beds
3 Baths
2,360 SqFt
SOLD DATE : 04/19/2019
Key Details
Sold Price $455,600
Property Type Single Family Home
Sub Type Detached
Listing Status Sold
Purchase Type For Sale
Square Footage 2,360 sqft
Price per Sqft $193
Subdivision Cape St Claire
MLS Listing ID MDAA301824
Sold Date 04/19/19
Style Colonial
Bedrooms 3
Full Baths 2
Half Baths 1
HOA Y/N Y
Abv Grd Liv Area 1,684
Originating Board BRIGHT
Year Built 1987
Annual Tax Amount $4,007
Tax Year 2018
Lot Size 0.320 Acres
Acres 0.32
Property Description
Amazing Renovation on this colonial 3 finished level home in Water privileged Cape St. Claire. Broadneck schools! Large 3-bed, 2.5-bath with attached garage and plenty of parking space. New architectural shingle roof and new water conditioning system. This home features a large, new eat-in kitchen with quartz countertop and stainless steel appliances. The first floor also has a living, dining and family rooms with new flooring throughout and wood burning fireplace. Upstairs features 3 large bedrooms including the master suite with 2 closets. Lower level has finished family room and space for storage. fully fenced huge privacy backyard for kids play and deck is perfect for entertaining. A few blocks to community boat launch. Cape St. Claire has community beaches, marinas, fields, play-ground, community center and pool (with membership) and all this for $10/year. Close to major routes to DC/Baltimore and Downtown Annapolis. Pre-improvements Appraisal in hand to support listing price!
Location
State MD
County Anne Arundel
Zoning R5
Rooms
Other Rooms Family Room
Basement Connecting Stairway, Fully Finished, Improved, Outside Entrance, Rear Entrance, Sump Pump, Walkout Stairs
Interior
Interior Features Family Room Off Kitchen, Formal/Separate Dining Room, Floor Plan - Traditional
Hot Water Electric
Heating Heat Pump(s)
Cooling Central A/C
Fireplaces Number 1
Fireplaces Type Mantel(s), Wood
Equipment Built-In Microwave, Dishwasher, Disposal, Dryer - Front Loading, Exhaust Fan, Oven/Range - Electric, Refrigerator, Stainless Steel Appliances, Washer - Front Loading, Water Conditioner - Owned
Fireplace Y
Appliance Built-In Microwave, Dishwasher, Disposal, Dryer - Front Loading, Exhaust Fan, Oven/Range - Electric, Refrigerator, Stainless Steel Appliances, Washer - Front Loading, Water Conditioner - Owned
Heat Source Electric
Exterior
Exterior Feature Deck(s), Porch(es)
Parking Features Garage - Front Entry, Inside Access
Garage Spaces 1.0
Fence Fully
Water Access Y
Water Access Desc Boat - Powered,Canoe/Kayak,Public Access,Public Beach,Swimming Allowed
Roof Type Architectural Shingle
Accessibility None
Porch Deck(s), Porch(es)
Attached Garage 1
Total Parking Spaces 1
Garage Y
Building
Story 3+
Sewer Public Sewer
Water Well
Architectural Style Colonial
Level or Stories 3+
Additional Building Above Grade, Below Grade
Structure Type Dry Wall
New Construction N
Schools
Elementary Schools Cape St. Claire
Middle Schools Magothy River
High Schools Broadneck
School District Anne Arundel County Public Schools
Others
Senior Community No
Tax ID 020316520916700
Ownership Fee Simple
SqFt Source Assessor
Acceptable Financing Conventional, FHA, VA, Cash, Other
Listing Terms Conventional, FHA, VA, Cash, Other
Financing Conventional,FHA,VA,Cash,Other
Special Listing Condition Standard
Read Less Info
Want to know what your home might be worth? Contact us for a FREE valuation!

Our team is ready to help you sell your home for the highest possible price ASAP

Bought with Jennifer R Gruber • RE/MAX Leading Edge
"My job is to find and attract mastery-based agents to the office, protect the culture, and make sure everyone is happy! "
tyronetoneytherealtor@gmail.com
4221 Forbes Blvd, Suite 240, Lanham, MD, 20706, United States






