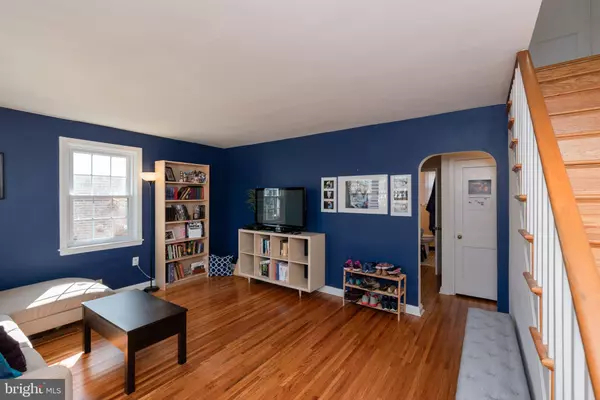$295,000
$289,900
1.8%For more information regarding the value of a property, please contact us for a free consultation.
4 Beds
1 Bath
1,176 SqFt
SOLD DATE : 04/30/2019
Key Details
Sold Price $295,000
Property Type Single Family Home
Sub Type Detached
Listing Status Sold
Purchase Type For Sale
Square Footage 1,176 sqft
Price per Sqft $250
Subdivision Lynnewood Gdns
MLS Listing ID PADE436216
Sold Date 04/30/19
Style Cape Cod
Bedrooms 4
Full Baths 1
HOA Y/N N
Abv Grd Liv Area 1,176
Originating Board BRIGHT
Year Built 1950
Annual Tax Amount $5,094
Tax Year 2018
Lot Size 5,358 Sqft
Acres 0.12
Property Description
Welcome to Havertown and this wonderful brick and siding Lynnewood home, with four bedrooms and a brand new finished basement. This cozy Cape Cod-style residence is located in the low-traffic end of Lawrence Road (east of Eagle) and convenient to the best that this Havertown neighborhood has to offer. Lynnewood Elementary and the new YMCA are within easy walking distance. With original hardwood floors throughout, the classic features and construction standards of a home from the 1950 s are appealingly evident. A covered front porch welcomes you to a brightly windowed Living Room featuring hardwood floors (also found throughout the home), and leads to the remodeled eat-in Kitchen, with stainless steel appliances, granite counters, and an exit to the spacious fenced-in back yard and covered patio. The entire yard features Zoysia grass -- seldom found in this part of the country it turns a straw color in the winter, greens up in the Spring, and is known to be heat and drought tolerant. Two bedrooms on the main level plus a ceramic tiled bath/shower complete the first floor one bedroom was formerly used as a formal Dining Room an easy conversion if desired. Upstairs, find a king-sized Master Bedroom and a fourth bedroom both with hardwood floors. The recently finished basement (2017) is a great space for hosting guests or just hanging out. Both an entertainment area and a playroom are featured here. The Laundry room and plenty of storage are located on this level. As added "perks" the roof was replaced in 2014, the water heater in 2017, the siding is new, and there are energy efficient replacement windows throughout.
Location
State PA
County Delaware
Area Haverford Twp (10422)
Zoning R10
Rooms
Other Rooms Living Room, Bedroom 2, Bedroom 3, Bedroom 4, Kitchen, Family Room, Bedroom 1, Laundry
Basement Full
Main Level Bedrooms 2
Interior
Interior Features Breakfast Area, Entry Level Bedroom, Kitchen - Eat-In, Recessed Lighting, Wood Floors
Hot Water Natural Gas
Heating Forced Air
Cooling Central A/C
Equipment Built-In Range, Dishwasher, Disposal, Dryer - Electric, Extra Refrigerator/Freezer, Stainless Steel Appliances, Washer
Fireplace N
Window Features Insulated,Replacement
Appliance Built-In Range, Dishwasher, Disposal, Dryer - Electric, Extra Refrigerator/Freezer, Stainless Steel Appliances, Washer
Heat Source Natural Gas
Laundry Lower Floor
Exterior
Exterior Feature Patio(s), Porch(es)
Garage Spaces 2.0
Fence Partially
Water Access N
Roof Type Shingle
Accessibility None
Porch Patio(s), Porch(es)
Total Parking Spaces 2
Garage N
Building
Story 1.5
Sewer Public Sewer
Water Public
Architectural Style Cape Cod
Level or Stories 1.5
Additional Building Above Grade
New Construction N
Schools
Elementary Schools Lynnewood
Middle Schools Haverford
High Schools Haverford Senior
School District Haverford Township
Others
Senior Community No
Tax ID 22-01-00827-00
Ownership Fee Simple
SqFt Source Assessor
Acceptable Financing Cash, Conventional, FHA
Listing Terms Cash, Conventional, FHA
Financing Cash,Conventional,FHA
Special Listing Condition Standard
Read Less Info
Want to know what your home might be worth? Contact us for a FREE valuation!

Our team is ready to help you sell your home for the highest possible price ASAP

Bought with Ann Jacobs • Keller Williams Philadelphia
"My job is to find and attract mastery-based agents to the office, protect the culture, and make sure everyone is happy! "
tyronetoneytherealtor@gmail.com
4221 Forbes Blvd, Suite 240, Lanham, MD, 20706, United States






