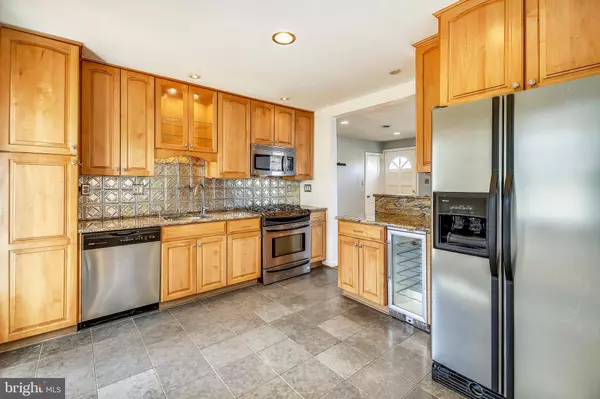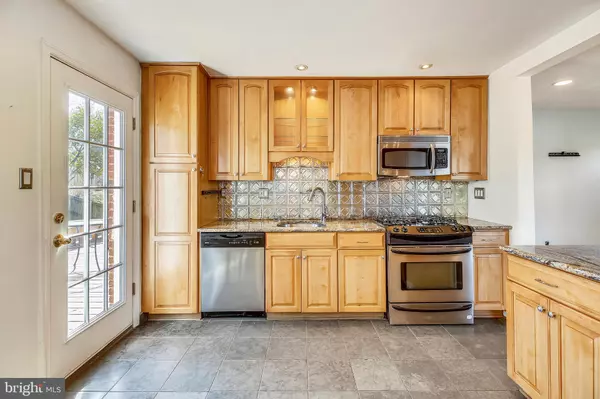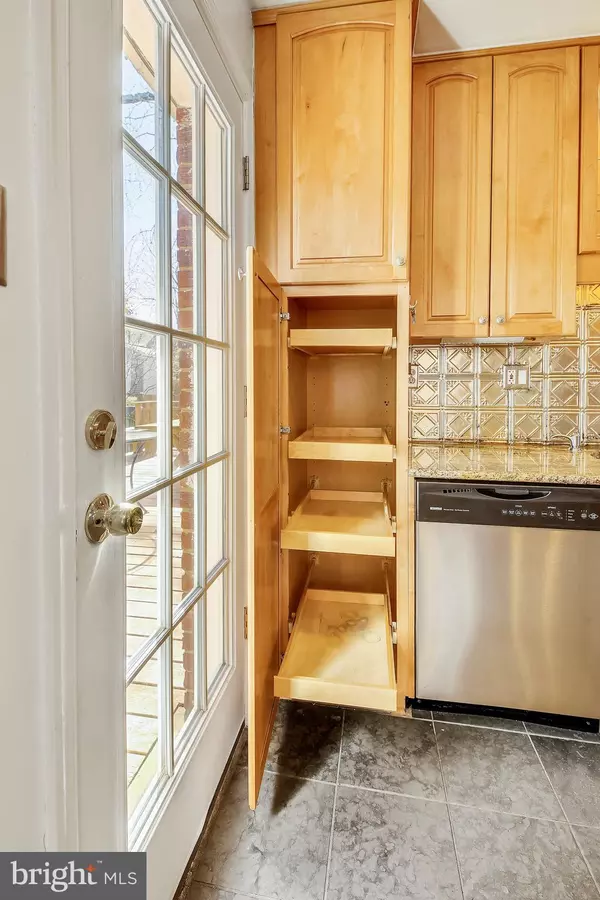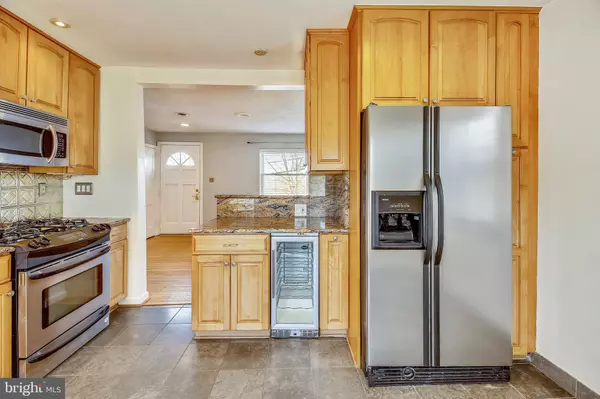$525,000
$528,000
0.6%For more information regarding the value of a property, please contact us for a free consultation.
2 Beds
1 Bath
858 SqFt
SOLD DATE : 04/30/2019
Key Details
Sold Price $525,000
Property Type Single Family Home
Sub Type Detached
Listing Status Sold
Purchase Type For Sale
Square Footage 858 sqft
Price per Sqft $611
Subdivision Douglas Park
MLS Listing ID VAAR140788
Sold Date 04/30/19
Style Ranch/Rambler
Bedrooms 2
Full Baths 1
HOA Y/N N
Abv Grd Liv Area 858
Originating Board BRIGHT
Year Built 1950
Annual Tax Amount $4,672
Tax Year 2018
Lot Size 5,200 Sqft
Acres 0.12
Property Description
Adorable one level brick rambler with remodeled Maple kitchen! Enjoy this eat-in kitchen with gas cooking, stainless appliances, wine fridge, high end granite counters and plenty of cabinet space with pullout drawers! Amenities include hardwood floors, replacement windows, full size stacked washer dryer. Pull down attic stairs lead to ample storage. Enjoy the Douglas Park community lifestyle with community garden, July 4th parade and Halloween haunted trails. Within walking distance to Shirlington Village, think Oktoberfest, Christmas tree lighting, Friday night music, library, movie theater, grocery store, dog park and amazing eateries! Mins to I395, DC and Reagan Airport.
Location
State VA
County Arlington
Zoning R-6
Rooms
Other Rooms Living Room, Primary Bedroom, Kitchen, Bedroom 1
Main Level Bedrooms 2
Interior
Interior Features Attic, Floor Plan - Open, Kitchen - Table Space, Recessed Lighting, Upgraded Countertops, Wood Floors, Ceiling Fan(s), Kitchen - Eat-In, Window Treatments
Hot Water Natural Gas
Heating Forced Air
Cooling Central A/C, Ceiling Fan(s)
Flooring Hardwood, Ceramic Tile
Equipment Built-In Microwave, Dishwasher, Dryer, Exhaust Fan, Built-In Range, Oven/Range - Gas, Stove, Refrigerator, Washer, Washer/Dryer Stacked
Fireplace N
Window Features Storm
Appliance Built-In Microwave, Dishwasher, Dryer, Exhaust Fan, Built-In Range, Oven/Range - Gas, Stove, Refrigerator, Washer, Washer/Dryer Stacked
Heat Source Natural Gas
Laundry Main Floor, Dryer In Unit, Washer In Unit
Exterior
Exterior Feature Deck(s)
Fence Privacy, Rear, Wood
Water Access N
Roof Type Shingle,Asphalt
Street Surface Paved
Accessibility None
Porch Deck(s)
Road Frontage City/County
Garage N
Building
Story 1
Foundation Crawl Space
Sewer Public Sewer
Water Public
Architectural Style Ranch/Rambler
Level or Stories 1
Additional Building Above Grade, Below Grade
Structure Type Dry Wall
New Construction N
Schools
Elementary Schools Randolph
Middle Schools Jefferson
High Schools Wakefield
School District Arlington County Public Schools
Others
Senior Community No
Tax ID 26-022-010
Ownership Fee Simple
SqFt Source Assessor
Special Listing Condition Standard
Read Less Info
Want to know what your home might be worth? Contact us for a FREE valuation!

Our team is ready to help you sell your home for the highest possible price ASAP

Bought with Kyle R Toomey • Keller Williams Capital Properties
"My job is to find and attract mastery-based agents to the office, protect the culture, and make sure everyone is happy! "
tyronetoneytherealtor@gmail.com
4221 Forbes Blvd, Suite 240, Lanham, MD, 20706, United States






