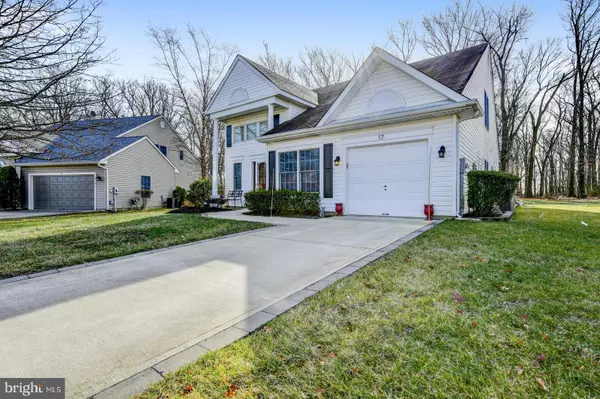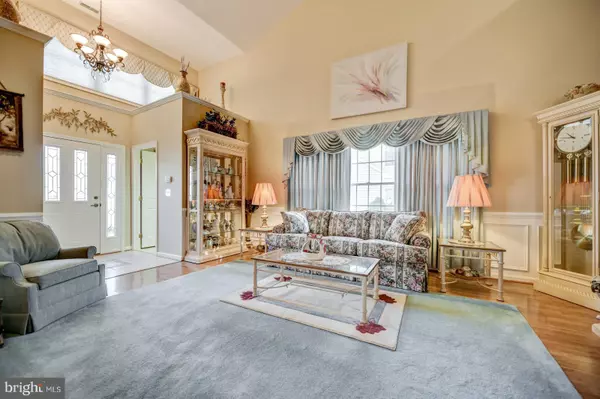$295,000
$295,000
For more information regarding the value of a property, please contact us for a free consultation.
2 Beds
3 Baths
6,991 Sqft Lot
SOLD DATE : 04/24/2019
Key Details
Sold Price $295,000
Property Type Single Family Home
Sub Type Detached
Listing Status Sold
Purchase Type For Sale
Subdivision Homestead
MLS Listing ID NJBL300462
Sold Date 04/24/19
Style Ranch/Rambler
Bedrooms 2
Full Baths 2
Half Baths 1
HOA Fees $220/mo
HOA Y/N Y
Originating Board BRIGHT
Year Built 1996
Annual Tax Amount $6,704
Tax Year 2018
Lot Size 6,991 Sqft
Acres 0.16
Property Description
This is a delightful two story, two bedrooms with two full baths, Demarest model house that encompasses 2, 263 sq. ft. and it has a single attached 11X20 garage with an extra 13X7 workshop. The front appearance seemingly reaches out to you, with its double face broad window view on the first floor and the triple window design on the second level, all enhanced by custom designed shutters. This combination certainly influences the curb appeal. The porch covering over the entrance with its elegant long columns, gives the home a warm gentle welcoming touch. There is a curved walkway, around shrubs and other ornamental landscape, as you go from the garage to the front door. You enter the home through a large doorway, with decorative glass frames that punctuates the radiance of the foyer and its high hanging chandelier, from a forever reaching ceiling. This formal living room swells, from crown to hardwood floors with a majestic essence that is capped off by a cozy fireplace. Nearby, you can see the plushness of a carpeted staircase, leading to the upper sanctum of this wonderful dwelling. A few feet away is the Living room, less formal but certainly no less elegant, with its own fireplace, large windows all around and a partial glass doorway to the outside. This room is centered near the kitchen and the formal dining room with its expansive window, beautified with columns that are perfectly placed and chandelier lighting. The kitchen is to die for, with its inset cabinets on each side of the window above the sink, counter tops galore, plenty of cabinets, stainless steel appliances, an eat-in table with bench, near an open air counter that opens to a view of the formal dining area as well as into the depths of the Living room. Upstairs there is a landing with a secluded gathering area, recess lighting, a chandelier ceiling fan, a wide window for additional sunlight and an upper view. Both bedrooms are roomy with chandelier ceiling fans and lots of closet space. There is a large complete comfortable bathroom. The Master bedroom includes a large private bath with a separate shower. Outside is a beautifully designed brick patio with a low stone wall for sitting, small size angel figurines, built in decorative lights and other patio accessories for your outdoor pleasures. This is a wonderful house, ready for you to call home.
Location
State NJ
County Burlington
Area Mansfield Twp (20318)
Zoning R-5
Rooms
Other Rooms Living Room, Dining Room, Primary Bedroom, Bedroom 2, Kitchen, Family Room, Den, Other, Workshop, Bathroom 2, Primary Bathroom
Main Level Bedrooms 1
Interior
Heating Forced Air
Cooling Central A/C, Ceiling Fan(s)
Heat Source Natural Gas
Exterior
Parking Features Garage Door Opener, Garage - Front Entry, Additional Storage Area
Garage Spaces 1.0
Amenities Available Club House, Exercise Room, Fitness Center, Jog/Walk Path, Meeting Room, Picnic Area, Pool - Outdoor, Retirement Community, Security, Tennis Courts
Water Access N
Roof Type Pitched,Shingle
Accessibility None
Attached Garage 1
Total Parking Spaces 1
Garage Y
Building
Story 2
Foundation Concrete Perimeter
Sewer Public Sewer
Water Public
Architectural Style Ranch/Rambler
Level or Stories 2
Additional Building Above Grade, Below Grade
New Construction N
Schools
Elementary Schools John Hydock E.S.
Middle Schools Northern Burlington County Regional
High Schools Northern Burlington County Regional
School District Northern Burlington Count Schools
Others
HOA Fee Include Common Area Maintenance,Lawn Care Front,Lawn Care Rear,Lawn Care Side,Lawn Maintenance,Road Maintenance,Security Gate,Snow Removal,Trash
Senior Community Yes
Age Restriction 55
Tax ID 18-00042 11-00092
Ownership Fee Simple
SqFt Source Assessor
Acceptable Financing Cash, Conventional, FHA, VA
Listing Terms Cash, Conventional, FHA, VA
Financing Cash,Conventional,FHA,VA
Special Listing Condition Standard
Read Less Info
Want to know what your home might be worth? Contact us for a FREE valuation!

Our team is ready to help you sell your home for the highest possible price ASAP

Bought with Anna Coriasco • BHHS Fox & Roach Robbinsville RE
"My job is to find and attract mastery-based agents to the office, protect the culture, and make sure everyone is happy! "
tyronetoneytherealtor@gmail.com
4221 Forbes Blvd, Suite 240, Lanham, MD, 20706, United States






