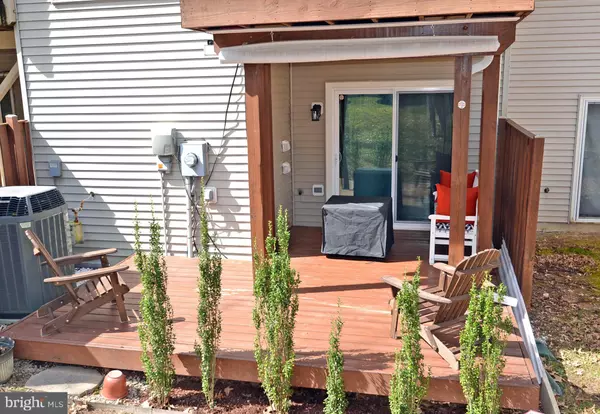$495,000
$489,000
1.2%For more information regarding the value of a property, please contact us for a free consultation.
3 Beds
3 Baths
2,302 SqFt
SOLD DATE : 05/03/2019
Key Details
Sold Price $495,000
Property Type Townhouse
Sub Type Interior Row/Townhouse
Listing Status Sold
Purchase Type For Sale
Square Footage 2,302 sqft
Price per Sqft $215
Subdivision The Forest At Southrun
MLS Listing ID VAFX1049052
Sold Date 05/03/19
Style Colonial
Bedrooms 3
Full Baths 3
HOA Fees $82/mo
HOA Y/N Y
Abv Grd Liv Area 1,720
Originating Board BRIGHT
Year Built 2000
Annual Tax Amount $5,541
Tax Year 2019
Lot Size 1,500 Sqft
Acres 0.03
Property Description
This immaculate townhome is turn-key! EXTENSIVE UPDATES! 3 full renovated bathrooms. Open floorplan. Rear deck & 2 balconies. Completely updated kitchen w/granite counters, 42-inch cabinets, recessed lighting, pantry, center island w/gas cooktop, double wall oven and breakfast bar. Kitchen opens to the sunlit family room with a cozy gas fireplace and elegant moldings. Breakfast area w/glass panel door to a balcony. Stylish, wide subway tile. Sunlight beams through the open, spacious living and dining rooms with Palladian window, ceiling fan and crown molding. The upper level offers 3 bedrooms to include the owner s suite offering a high, vaulted ceiling, walk-in closet, sitting area w/door to 2nd, private balcony & French doors to the beautifully renovated, ensuite bathroom with vaulted ceiling, furniture grade, double bowl vanity, custom light fixtures, wide subway tile floor and oversized shower w/custom tile work, shower bench & 2 shower heads. The 2nd & 3rd bedrooms are served by a full, renovated, upper hall bathroom w/designer vanity & light fixtures, tile floor & shower/tub w/custom tile. Lower level rec room w/built-ins, recessed lighting, bonus storage areas, and entrance with wide subway tile floor, coat closet & Provia front door with sidelights. Network wiring throughout. Security cameras. Recently updated windows. Close to Franconia/Springfield Metro, FX County Pkwy, VRE Lorton Station & I-95.
Location
State VA
County Fairfax
Zoning 303
Rooms
Other Rooms Living Room, Dining Room, Primary Bedroom, Bedroom 2, Bedroom 3, Kitchen, Family Room, Basement, Foyer, Breakfast Room, Bathroom 2, Bathroom 3, Primary Bathroom
Basement Full, Daylight, Full, Fully Finished, Outside Entrance, Rear Entrance, Walkout Level
Interior
Interior Features Attic, Built-Ins, Carpet, Ceiling Fan(s), Chair Railings, Combination Dining/Living, Crown Moldings, Dining Area, Family Room Off Kitchen, Floor Plan - Open, Kitchen - Island, Kitchen - Gourmet, Primary Bath(s), Pantry, Recessed Lighting, Upgraded Countertops, Walk-in Closet(s), Window Treatments
Hot Water Natural Gas
Heating Central, Forced Air
Cooling Central A/C, Ceiling Fan(s)
Flooring Ceramic Tile, Carpet
Fireplaces Number 1
Fireplaces Type Mantel(s), Screen
Equipment Cooktop, Cooktop - Down Draft, Dishwasher, Disposal, Dryer, Icemaker, Oven - Double, Oven - Wall, Refrigerator, Washer - Front Loading, Water Heater
Fireplace Y
Window Features Palladian
Appliance Cooktop, Cooktop - Down Draft, Dishwasher, Disposal, Dryer, Icemaker, Oven - Double, Oven - Wall, Refrigerator, Washer - Front Loading, Water Heater
Heat Source Natural Gas
Laundry Upper Floor
Exterior
Exterior Feature Deck(s), Balconies- Multiple
Parking Features Garage Door Opener, Garage - Front Entry
Garage Spaces 1.0
Amenities Available Common Grounds, Tot Lots/Playground
Water Access N
Accessibility None
Porch Deck(s), Balconies- Multiple
Attached Garage 1
Total Parking Spaces 1
Garage Y
Building
Story 3+
Sewer Public Sewer
Water Public
Architectural Style Colonial
Level or Stories 3+
Additional Building Above Grade, Below Grade
Structure Type 9'+ Ceilings,Dry Wall,Vaulted Ceilings
New Construction N
Schools
Elementary Schools Newington Forest
Middle Schools South County
High Schools South County
School District Fairfax County Public Schools
Others
HOA Fee Include Common Area Maintenance,Road Maintenance,Snow Removal,Trash
Senior Community No
Tax ID 0983 16 0091
Ownership Fee Simple
SqFt Source Assessor
Special Listing Condition Standard
Read Less Info
Want to know what your home might be worth? Contact us for a FREE valuation!

Our team is ready to help you sell your home for the highest possible price ASAP

Bought with Charles Seay Gastrell Jr. • Weichert, REALTORS
"My job is to find and attract mastery-based agents to the office, protect the culture, and make sure everyone is happy! "
tyronetoneytherealtor@gmail.com
4221 Forbes Blvd, Suite 240, Lanham, MD, 20706, United States






