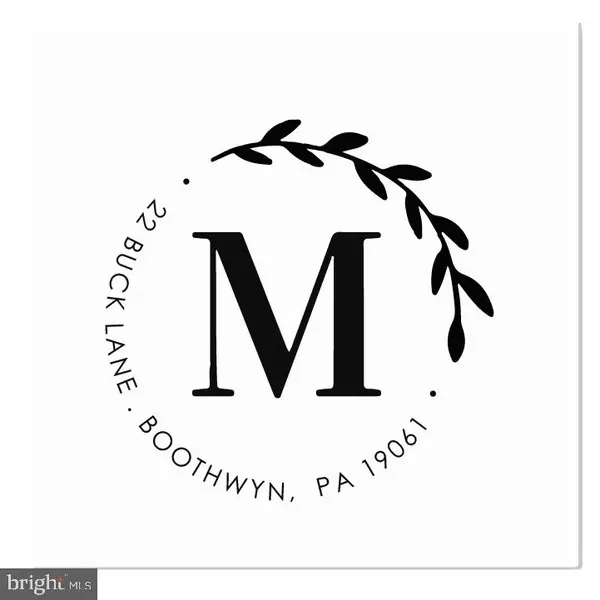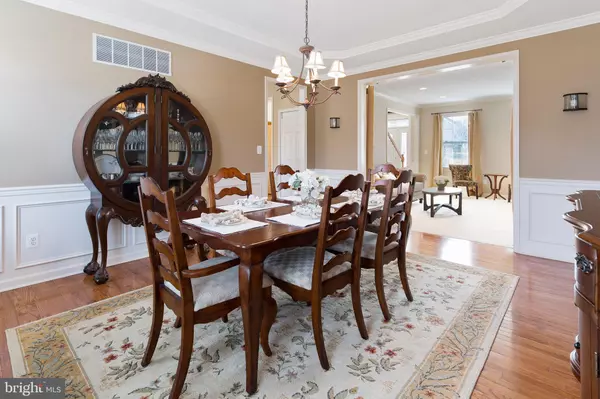$385,000
$389,000
1.0%For more information regarding the value of a property, please contact us for a free consultation.
4 Beds
4 Baths
3,392 SqFt
SOLD DATE : 05/02/2019
Key Details
Sold Price $385,000
Property Type Single Family Home
Sub Type Detached
Listing Status Sold
Purchase Type For Sale
Square Footage 3,392 sqft
Price per Sqft $113
Subdivision Deer Crossing
MLS Listing ID PADE436624
Sold Date 05/02/19
Style Colonial
Bedrooms 4
Full Baths 2
Half Baths 2
HOA Fees $41/ann
HOA Y/N Y
Abv Grd Liv Area 3,392
Originating Board BRIGHT
Year Built 2008
Annual Tax Amount $11,929
Tax Year 2018
Lot Size 0.258 Acres
Acres 0.26
Property Description
All you need to do is jump on Etsy and order your monogram stamp. Everything else is set in your new dream home that includes over $100,000 in upgrades beginning with the extra wide driveway and two-car garage. You'll enter through the mudroom; shoes off, backpacks hung. The first floor offers high ceilings and plenty of natural light especially in the kitchen. Walk out onto the composite 13' by 28' deck from the kitchen or walk to the adjoining family room with gas fireplace. The main level also features a custom laundry-craft room that every HGTV lover dreams about, plus an inviting LR and DR with hardwood floors, chair rail molding, and coffered ceiling. We love the perfect accent wall in the two-story foyer. Tempted to check out the amazing finished basement, but you decide to check out the upstairs first. Looking down the staircase you begin to imagine waking up and sneaking downstairs for a cup of coffee and making breakfast before the family wakes up. The upper levels feature three spacious bedrooms and an Owner Suite with a gorgeous en suite that's been renovated with a glass wall shower, double sinks and a freestanding soaking tub. Did we mention that it also has a vaulted ceiling and two walk-in closets? The larger one could be used as a dressing room, office or nursery. That's your call! Back to that basement-- here we go- No detail was overlooked from the beautiful bar with wrap around countertop to the bar, wrap around couch-worthy TV area, pool table or card table area and the playroom with custom closets & ABC's. There is also a separate storage area, egress window and half bath on this level. As if- wait there's more- 5 star features outside fenced back yard, patio, shed and a private view of the preserve land? Visit the Open House this Sunday from 1 to 3, meet the listing agent and get ready to put your stamp of approval on it!
Location
State PA
County Delaware
Area Upper Chichester Twp (10409)
Zoning R-10
Rooms
Other Rooms Living Room, Dining Room, Primary Bedroom, Bedroom 2, Bedroom 3, Bedroom 4, Kitchen, Game Room, Family Room, Laundry, Mud Room, Other, Media Room, Bathroom 2, Primary Bathroom
Basement Full
Interior
Interior Features Breakfast Area, Carpet, Built-Ins, Chair Railings, Dining Area, Family Room Off Kitchen, Kitchen - Island, Primary Bath(s), Pantry, Upgraded Countertops, Wood Floors
Heating Forced Air
Cooling Central A/C
Flooring Hardwood, Carpet
Fireplaces Number 1
Fireplaces Type Fireplace - Glass Doors
Fireplace Y
Heat Source Propane - Leased
Laundry Has Laundry, Main Floor
Exterior
Parking Features Garage - Front Entry, Garage Door Opener
Garage Spaces 6.0
Fence Wood
Water Access N
View Trees/Woods
Street Surface Black Top
Accessibility None
Total Parking Spaces 6
Garage Y
Building
Story 3+
Sewer Public Sewer
Water Public
Architectural Style Colonial
Level or Stories 3+
Additional Building Above Grade, Below Grade
Structure Type Vaulted Ceilings
New Construction N
Schools
School District Chichester
Others
HOA Fee Include Common Area Maintenance
Senior Community No
Tax ID 09-00-02827-11
Ownership Fee Simple
SqFt Source Assessor
Acceptable Financing Cash, Conventional, FHA, VA
Listing Terms Cash, Conventional, FHA, VA
Financing Cash,Conventional,FHA,VA
Special Listing Condition Standard
Read Less Info
Want to know what your home might be worth? Contact us for a FREE valuation!

Our team is ready to help you sell your home for the highest possible price ASAP

Bought with Madeline Dobbs • Century 21 Emerald
"My job is to find and attract mastery-based agents to the office, protect the culture, and make sure everyone is happy! "
tyronetoneytherealtor@gmail.com
4221 Forbes Blvd, Suite 240, Lanham, MD, 20706, United States






