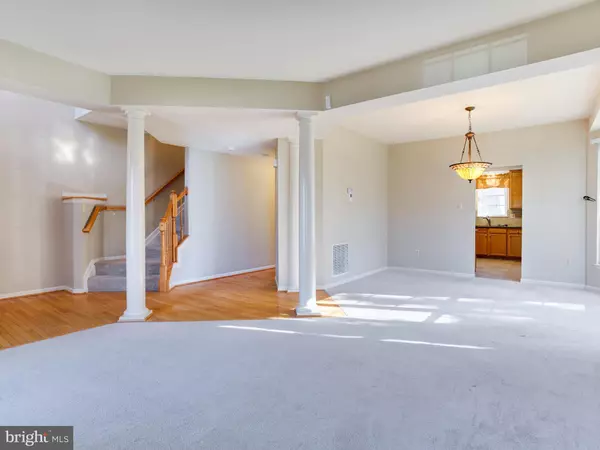$505,000
$510,000
1.0%For more information regarding the value of a property, please contact us for a free consultation.
4 Beds
4 Baths
2,594 SqFt
SOLD DATE : 05/03/2019
Key Details
Sold Price $505,000
Property Type Single Family Home
Sub Type Detached
Listing Status Sold
Purchase Type For Sale
Square Footage 2,594 sqft
Price per Sqft $194
Subdivision Patuxent Glen
MLS Listing ID MDAA376814
Sold Date 05/03/19
Style Colonial
Bedrooms 4
Full Baths 3
Half Baths 1
HOA Fees $19/qua
HOA Y/N Y
Abv Grd Liv Area 2,594
Originating Board BRIGHT
Year Built 1998
Annual Tax Amount $4,783
Tax Year 2018
Lot Size 0.347 Acres
Acres 0.35
Property Description
OPEN THIS SATURDAY 4/6 FROM 12 TO 2pm!!!!This 4 Bed/3 Full/1 Half Colonial Is A Must See. Three Finished Levels At The End Of A Charming Cul-de-Sac in Sought After Patuxent Glen. Among The Many Upgrades are The Renovated Kitchen With Granite, The Spa Bath In The Roomy Master Bedroom With Two Walk In Closets, Upstairs Laundry, And A Finished Basement With Wet Bar! You'll Love Lazy Evenings Spent Entertaining In Your Professionally Landscaped Back Yard. This Well Maintained Jewel Boasts A Brand New Roof And Newer HVAC System. All This And A Location That Is Convenient To Everywhere, including RT 100, RT 97, NSA, Ft. Meade, and The MARC Train.Welcome Home!
Location
State MD
County Anne Arundel
Zoning R2
Rooms
Other Rooms Living Room, Dining Room, Primary Bedroom, Bedroom 2, Bedroom 3, Bedroom 4, Kitchen, Family Room, Laundry, Storage Room
Basement Full, Connecting Stairway, Poured Concrete, Sump Pump, Walkout Stairs, Fully Finished
Interior
Interior Features Attic, Chair Railings, Crown Moldings, Family Room Off Kitchen, Floor Plan - Traditional, Kitchen - Table Space, Primary Bath(s), Recessed Lighting, Upgraded Countertops, Walk-in Closet(s), Wet/Dry Bar, Window Treatments, Wood Floors
Hot Water Natural Gas
Heating Forced Air
Cooling Central A/C
Flooring Hardwood, Carpet, Ceramic Tile
Equipment Built-In Microwave, Dishwasher, Disposal, Refrigerator, Water Heater, Oven/Range - Electric
Fireplace N
Window Features Bay/Bow
Appliance Built-In Microwave, Dishwasher, Disposal, Refrigerator, Water Heater, Oven/Range - Electric
Heat Source Natural Gas
Laundry Upper Floor, Hookup
Exterior
Exterior Feature Patio(s)
Parking Features Garage - Front Entry, Garage Door Opener
Garage Spaces 2.0
Utilities Available Fiber Optics Available
Amenities Available Tot Lots/Playground
Water Access N
View Trees/Woods
Roof Type Architectural Shingle
Accessibility None
Porch Patio(s)
Attached Garage 2
Total Parking Spaces 2
Garage Y
Building
Story 3+
Sewer Public Sewer
Water Public
Architectural Style Colonial
Level or Stories 3+
Additional Building Above Grade
Structure Type 9'+ Ceilings
New Construction N
Schools
Elementary Schools Ridgeway
Middle Schools Old Mill Middle South
High Schools Old Mill
School District Anne Arundel County Public Schools
Others
HOA Fee Include Common Area Maintenance,Reserve Funds,Other
Senior Community No
Tax ID 020456290082477
Ownership Fee Simple
SqFt Source Estimated
Horse Property N
Special Listing Condition Standard
Read Less Info
Want to know what your home might be worth? Contact us for a FREE valuation!

Our team is ready to help you sell your home for the highest possible price ASAP

Bought with Queen E Peterson • Royal Real Estate, LLC
"My job is to find and attract mastery-based agents to the office, protect the culture, and make sure everyone is happy! "
tyronetoneytherealtor@gmail.com
4221 Forbes Blvd, Suite 240, Lanham, MD, 20706, United States






