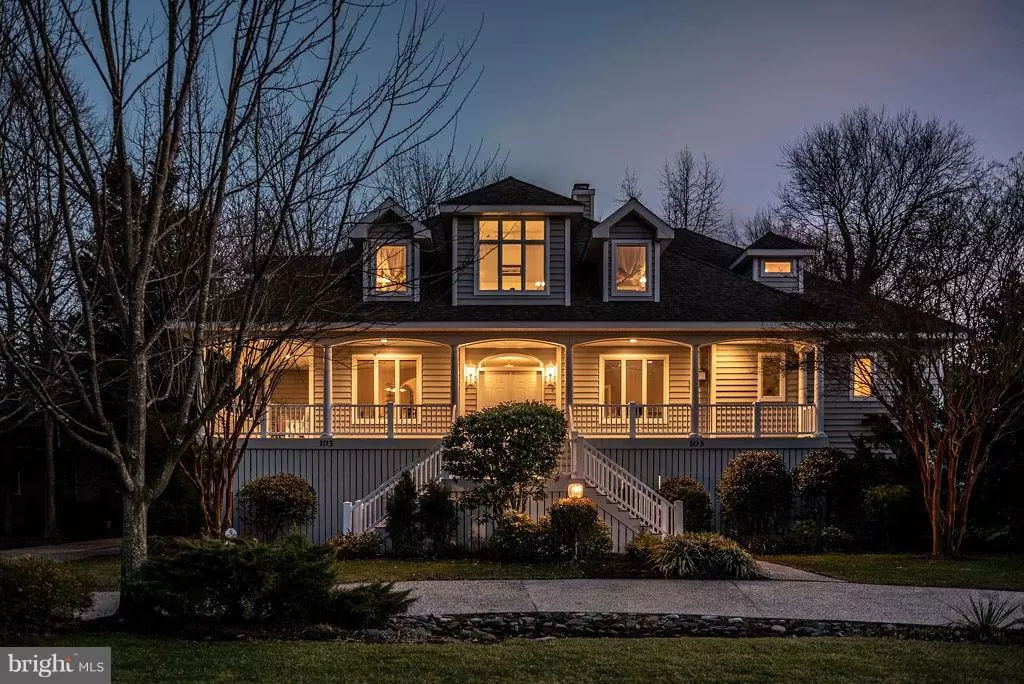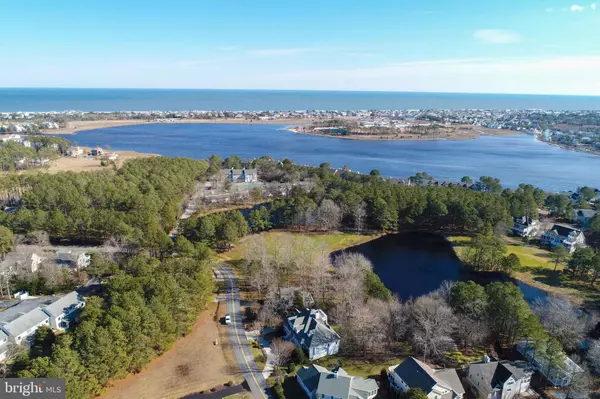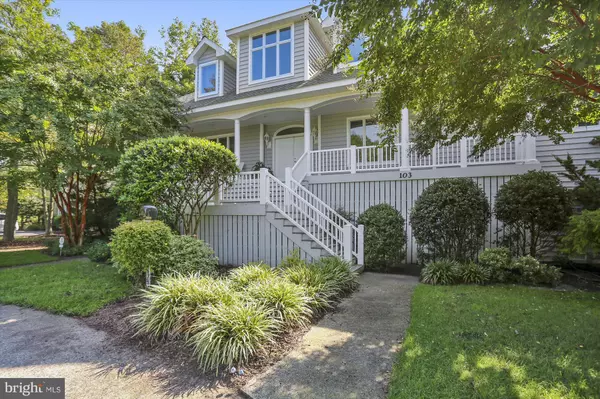$725,000
$739,900
2.0%For more information regarding the value of a property, please contact us for a free consultation.
4 Beds
4 Baths
3,600 SqFt
SOLD DATE : 05/03/2019
Key Details
Sold Price $725,000
Property Type Single Family Home
Sub Type Detached
Listing Status Sold
Purchase Type For Sale
Square Footage 3,600 sqft
Price per Sqft $201
Subdivision Salt Pond
MLS Listing ID DESU130002
Sold Date 05/03/19
Style Coastal,Contemporary
Bedrooms 4
Full Baths 3
Half Baths 1
HOA Fees $112/ann
HOA Y/N Y
Abv Grd Liv Area 3,600
Originating Board BRIGHT
Year Built 2004
Annual Tax Amount $1,843
Tax Year 2018
Lot Size 0.368 Acres
Acres 0.37
Lot Dimensions 104 x 154
Property Description
Pondfront enjoy the amazing pond views with a southern exposure from this exquisite custom-built home located in the popular golf and beach community the Salt Pond. This luxurious home was built by R. A. Bunting Construction and offers an abundance of quality finishes and design if you are looking for an impressive home for year-round living or as an amazing second home. You will love the dramatic 2-story living area with numerous windows to take advantage of the views and some of natures favorite wildlife plus a cozy wood-burning fireplace. You will enjoy the chefs kitchen with upgraded cooktop, dishwasher, double oven, beautiful crafted cabinetry, granite tops and center island, a great gathering place to chat with the cooks. You will then go into the lovely living room with a gas fireplace a perfect place to retreat to in the evenings. Ahh! The master suite is an oversized en suite with a gas fireplace and access to the rear balcony, large walk-in closet with built-ins, and a wonderful bath area. The main level also offers an inviting library with built-ins and another gas fireplace, a special place for cold winter evenings. The 2nd floor offers 2 additional guest rooms plus an office which could easily be a 4th bedroom. Lower level offers a wonderful workshop and storage and an outdoor shower, plenty of parking, and multiple decks for entertaining or relaxing. There is so much to mention about this ultimate dream house schedule your appointment today!
Location
State DE
County Sussex
Area Baltimore Hundred (31001)
Zoning GENERAL RESIDENTIAL
Direction North
Rooms
Main Level Bedrooms 1
Interior
Interior Features Attic, Built-Ins, Ceiling Fan(s), Pantry, Skylight(s), Breakfast Area, Butlers Pantry, Carpet, Crown Moldings, Entry Level Bedroom, Family Room Off Kitchen, Formal/Separate Dining Room, Kitchen - Gourmet, Kitchen - Island, Kitchen - Table Space, Primary Bath(s), Upgraded Countertops, Walk-in Closet(s), Wet/Dry Bar, Window Treatments, Wood Floors, Elevator
Hot Water Electric
Heating Forced Air, Zoned
Cooling Central A/C, Ceiling Fan(s), Geothermal
Flooring Ceramic Tile, Hardwood, Partially Carpeted, Tile/Brick
Fireplaces Number 4
Fireplaces Type Gas/Propane, Wood
Equipment Built-In Microwave, Commercial Range, Cooktop, Dishwasher, Disposal, Dryer - Front Loading, Icemaker, Refrigerator, Washer - Front Loading, Water Heater, Oven - Wall, Oven - Double, Stainless Steel Appliances
Fireplace Y
Appliance Built-In Microwave, Commercial Range, Cooktop, Dishwasher, Disposal, Dryer - Front Loading, Icemaker, Refrigerator, Washer - Front Loading, Water Heater, Oven - Wall, Oven - Double, Stainless Steel Appliances
Heat Source Geo-thermal
Laundry Main Floor
Exterior
Exterior Feature Porch(es), Deck(s)
Parking Features Built In, Covered Parking, Garage - Front Entry
Garage Spaces 8.0
Utilities Available Phone Available
Water Access N
View Pond, Trees/Woods, Water
Roof Type Architectural Shingle
Street Surface Black Top,Paved
Accessibility None
Porch Porch(es), Deck(s)
Road Frontage Private
Attached Garage 3
Total Parking Spaces 8
Garage Y
Building
Lot Description Backs to Trees, Landscaping, Pond
Story 3+
Foundation None
Sewer Public Sewer
Water Public
Architectural Style Coastal, Contemporary
Level or Stories 3+
Additional Building Above Grade
Structure Type 2 Story Ceilings,Cathedral Ceilings,Vaulted Ceilings
New Construction N
Schools
School District Indian River
Others
Senior Community No
Tax ID 134-13.00-1523.00
Ownership Fee Simple
SqFt Source Assessor
Security Features Security System,Smoke Detector,Surveillance Sys
Acceptable Financing Cash, Conventional
Listing Terms Cash, Conventional
Financing Cash,Conventional
Special Listing Condition Standard
Read Less Info
Want to know what your home might be worth? Contact us for a FREE valuation!

Our team is ready to help you sell your home for the highest possible price ASAP

Bought with SUZANNE MACNAB • RE/MAX Coastal
"My job is to find and attract mastery-based agents to the office, protect the culture, and make sure everyone is happy! "
tyronetoneytherealtor@gmail.com
4221 Forbes Blvd, Suite 240, Lanham, MD, 20706, United States






