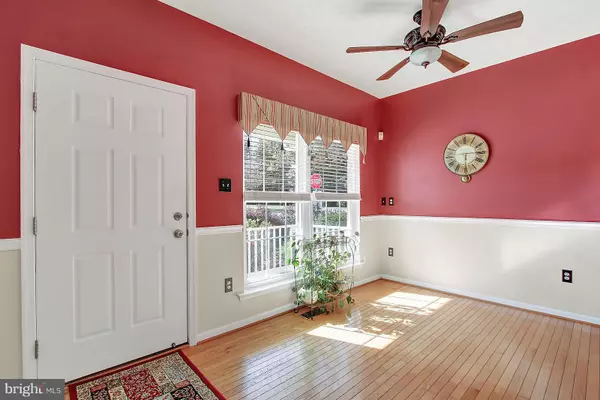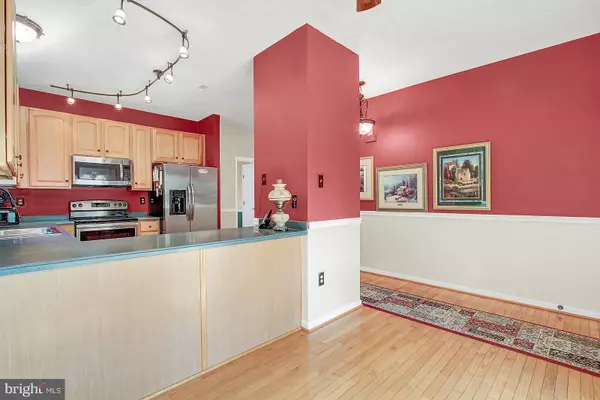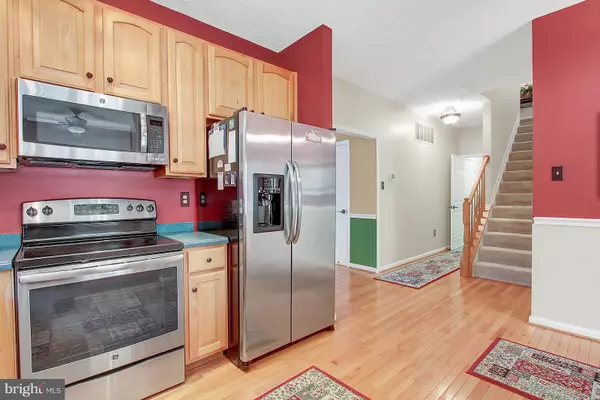$345,000
$350,000
1.4%For more information regarding the value of a property, please contact us for a free consultation.
3 Beds
4 Baths
3,172 SqFt
SOLD DATE : 05/03/2019
Key Details
Sold Price $345,000
Property Type Condo
Sub Type Condo/Co-op
Listing Status Sold
Purchase Type For Sale
Square Footage 3,172 sqft
Price per Sqft $108
Subdivision Spenceola Farms
MLS Listing ID 1009994600
Sold Date 05/03/19
Style Carriage House
Bedrooms 3
Full Baths 3
Half Baths 1
Condo Fees $260/mo
HOA Fees $15/ann
HOA Y/N Y
Abv Grd Liv Area 2,372
Originating Board BRIGHT
Year Built 2000
Annual Tax Amount $4,094
Tax Year 2018
Property Description
This villa style home in Spenceola Farms is a rare find! Over 3000 sq. feet of finished space. This home is meticulously kept! Hardwood floors, new stainless steel appliances, 42 in cabinets, corian countertops and a pantry. 2 story family room with gas fireplace and sliders leading to a deck. Main level master bedroom w/ walk in closet & master bathroom. 2 Bedrooms on upper level, bonus loft area, and bonus room with closet. Lower level features a rec room with exquisite custom woodwork, gas fireplace, wet bar, and full bathroom. Sliders lead to an under the deck patio. This home backs to trees and the Ma & Pa trail. This is maintenance free living at it's best! Mowing, shrub care, mulching, gutter cleaning, roof repair, driveway repair and snow removal are all taken care of when you buy this home and lifestyle. The roof is currently being replaced.
Location
State MD
County Harford
Zoning R2COS
Rooms
Other Rooms Dining Room, Primary Bedroom, Bedroom 2, Bedroom 3, Kitchen, Family Room, Breakfast Room, 2nd Stry Fam Ovrlk, 2nd Stry Fam Rm, Storage Room, Bathroom 3, Hobby Room, Primary Bathroom
Basement Outside Entrance, Rear Entrance, Walkout Level, Partially Finished
Main Level Bedrooms 1
Interior
Interior Features Breakfast Area, Ceiling Fan(s), Central Vacuum, Chair Railings, Crown Moldings, Dining Area, Entry Level Bedroom, Wood Floors, Window Treatments, Wet/Dry Bar, Walk-in Closet(s), Kitchen - Table Space, Floor Plan - Open
Heating Forced Air
Cooling Ceiling Fan(s), Central A/C
Flooring Carpet, Hardwood
Fireplaces Number 2
Fireplaces Type Gas/Propane
Equipment Built-In Microwave, Central Vacuum, Dishwasher, Disposal, Dryer, Exhaust Fan, Microwave, Refrigerator, Stove, Washer, Water Heater
Fireplace Y
Appliance Built-In Microwave, Central Vacuum, Dishwasher, Disposal, Dryer, Exhaust Fan, Microwave, Refrigerator, Stove, Washer, Water Heater
Heat Source Natural Gas
Laundry Main Floor
Exterior
Parking Features Garage - Front Entry
Garage Spaces 2.0
Utilities Available Cable TV
Amenities Available Community Center
Water Access N
View Trees/Woods
Accessibility Other
Attached Garage 2
Total Parking Spaces 2
Garage Y
Building
Lot Description Backs to Trees
Story 3+
Sewer Public Sewer
Water Public
Architectural Style Carriage House
Level or Stories 3+
Additional Building Above Grade, Below Grade
Structure Type 2 Story Ceilings
New Construction N
Schools
Elementary Schools Forest Hill
Middle Schools Bel Air
High Schools Bel Air
School District Harford County Public Schools
Others
HOA Fee Include Lawn Care Front,Lawn Care Rear,Lawn Care Side,Lawn Maintenance,Management,Reserve Funds,Snow Removal,Common Area Maintenance,Ext Bldg Maint
Senior Community No
Tax ID 03-347265
Ownership Condominium
Special Listing Condition Standard
Read Less Info
Want to know what your home might be worth? Contact us for a FREE valuation!

Our team is ready to help you sell your home for the highest possible price ASAP

Bought with Lydia M Brown • RE/MAX Preferred
"My job is to find and attract mastery-based agents to the office, protect the culture, and make sure everyone is happy! "
tyronetoneytherealtor@gmail.com
4221 Forbes Blvd, Suite 240, Lanham, MD, 20706, United States






