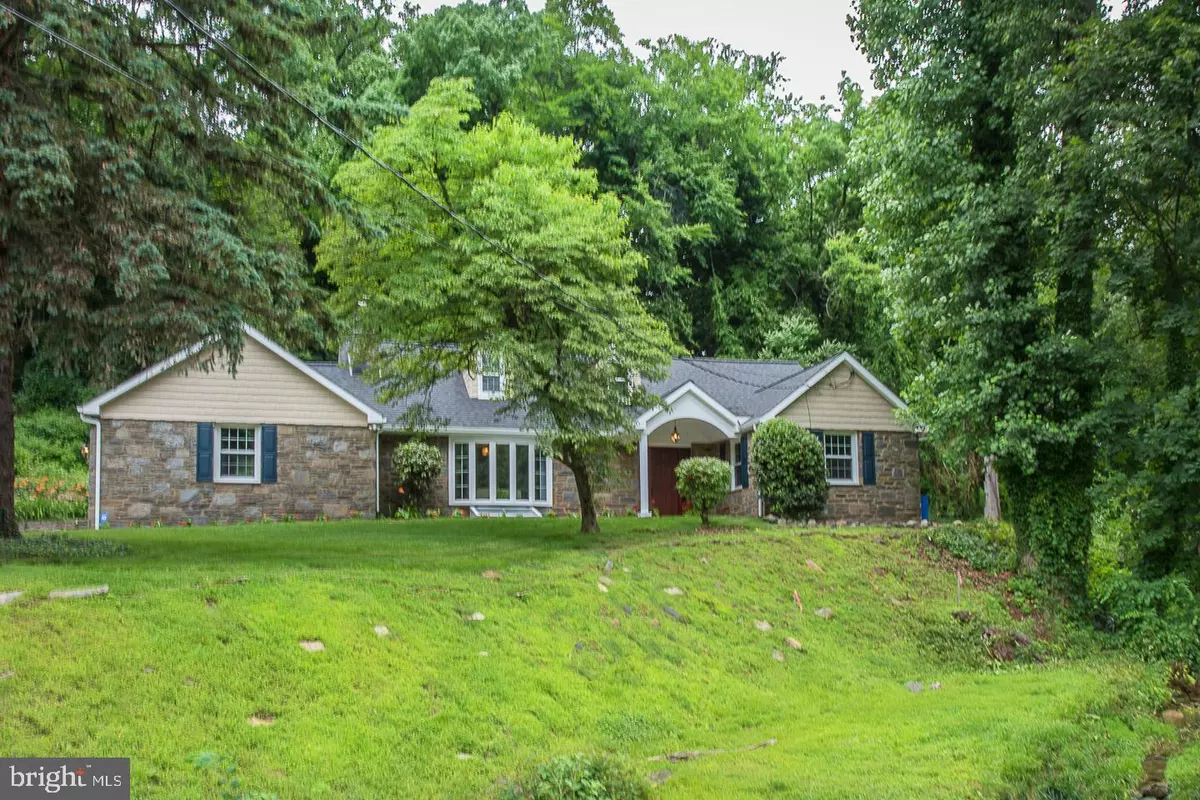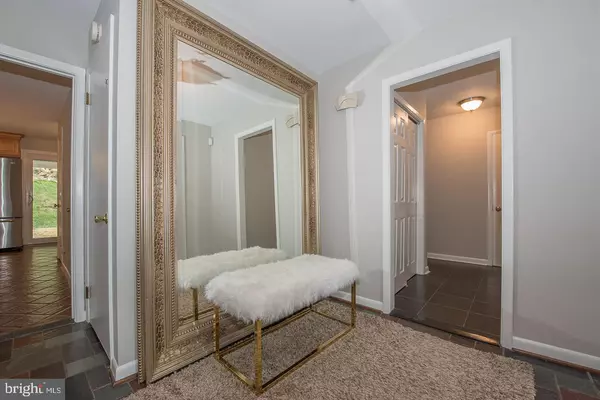$497,000
$499,000
0.4%For more information regarding the value of a property, please contact us for a free consultation.
4 Beds
2 Baths
2,878 SqFt
SOLD DATE : 05/09/2019
Key Details
Sold Price $497,000
Property Type Single Family Home
Sub Type Detached
Listing Status Sold
Purchase Type For Sale
Square Footage 2,878 sqft
Price per Sqft $172
Subdivision Rydal
MLS Listing ID PAMC556602
Sold Date 05/09/19
Style Cape Cod
Bedrooms 4
Full Baths 2
HOA Y/N N
Abv Grd Liv Area 2,878
Originating Board BRIGHT
Year Built 1959
Annual Tax Amount $9,211
Tax Year 2018
Lot Size 0.973 Acres
Acres 0.97
Lot Dimensions 50.00 x 0.00
Property Description
Follow the winding path to your Dream Home! Sought after Rydal Elementary School. Nestled amongst the trees on nearly an Acre and set back from the road. This home has been carefully updated with great attention to detail! Spacious Living Room is light and bright, with stone surround fireplace, built in bookcases and gorgeous hardwood floors. Large picturesque window overlooks the beautiful grounds with breathtaking views from every window. Spacious Dining Room adjoins for great flow of entertaining. A cook's kitchen with Kraftmaid Cabinets, Granite Counter Tops, Tiled Floor, Stainless Steel appliances, Cooktop and double Ovens with a convenient Island for preparing/serving. Step outside to an entertaining Oasis! First floor Master Bedroom is spacious with sliders that lead to the pool! Enjoy your morning coffee or go for a dip! Additional Bedroom on first floor. Remodeled Full Bath with stunning walk in shower and Double Vanity area. Upstairs features two additional large bedrooms with plenty of closet space and large Jack & Jill bathroom. Expanded covered Patio with ceiling fans, high hats and feature lighting offers a great place to entertain in any weather! Beautiful Pool with safety fencing, just in time for those Summer months! Enjoy the bucolic views and the sound of the stream that runs by the property. This home is not on a flood zone and flood insurance is not needed. See agent for details. Don't forget the large unfinished basement with new egress window and 2 Car Attached Garage. Plenty of additional parking in the driveway. This is home is built for easy entertaining. Many recent upgrades include New Roof with expanded entryways, New Windows, New Siding,New Front and Rear Porch, New Doors, New Cement walkways and patio, landscaping, and freshly painted walls. Don't miss this charming home conveniently located close to Whole Foods, Trader Joe's and Noble Train Station. With a short commute to Center City, area Hospitals, Universities, 309,476 and Turnpike. Award Winning Abington Schools.
Location
State PA
County Montgomery
Area Abington Twp (10630)
Zoning V
Rooms
Other Rooms Living Room, Dining Room, Bedroom 2, Bedroom 3, Bedroom 4, Kitchen, Basement, Foyer, Bedroom 1, Bathroom 1, Bathroom 2
Basement Full
Main Level Bedrooms 2
Interior
Interior Features Efficiency, Entry Level Bedroom, Kitchen - Eat-In, Kitchen - Island, Kitchen - Table Space, Primary Bath(s), Upgraded Countertops
Hot Water Electric
Heating Forced Air
Cooling Central A/C
Fireplaces Number 1
Equipment Built-In Microwave, Dishwasher, Disposal, Microwave, Oven - Self Cleaning, Oven - Double, Oven - Wall, Refrigerator, Water Heater
Furnishings No
Fireplace Y
Appliance Built-In Microwave, Dishwasher, Disposal, Microwave, Oven - Self Cleaning, Oven - Double, Oven - Wall, Refrigerator, Water Heater
Heat Source Oil
Exterior
Exterior Feature Patio(s), Roof
Parking Features Garage Door Opener, Garage - Side Entry
Garage Spaces 2.0
Pool In Ground
Utilities Available Cable TV
Water Access N
Accessibility None
Porch Patio(s), Roof
Attached Garage 2
Total Parking Spaces 2
Garage Y
Building
Story 2
Sewer Public Sewer
Water Public
Architectural Style Cape Cod
Level or Stories 2
Additional Building Above Grade, Below Grade
New Construction N
Schools
Elementary Schools Rydal
Middle Schools Abington Junior
High Schools Abington Senior
School District Abington
Others
Senior Community No
Tax ID 30-00-64488-003
Ownership Fee Simple
SqFt Source Assessor
Acceptable Financing Cash, Conventional, FHA
Horse Property N
Listing Terms Cash, Conventional, FHA
Financing Cash,Conventional,FHA
Special Listing Condition Standard
Read Less Info
Want to know what your home might be worth? Contact us for a FREE valuation!

Our team is ready to help you sell your home for the highest possible price ASAP

Bought with Luis M. Sanchez Rivas • Keller Williams Real Estate Tri-County
"My job is to find and attract mastery-based agents to the office, protect the culture, and make sure everyone is happy! "
tyronetoneytherealtor@gmail.com
4221 Forbes Blvd, Suite 240, Lanham, MD, 20706, United States






