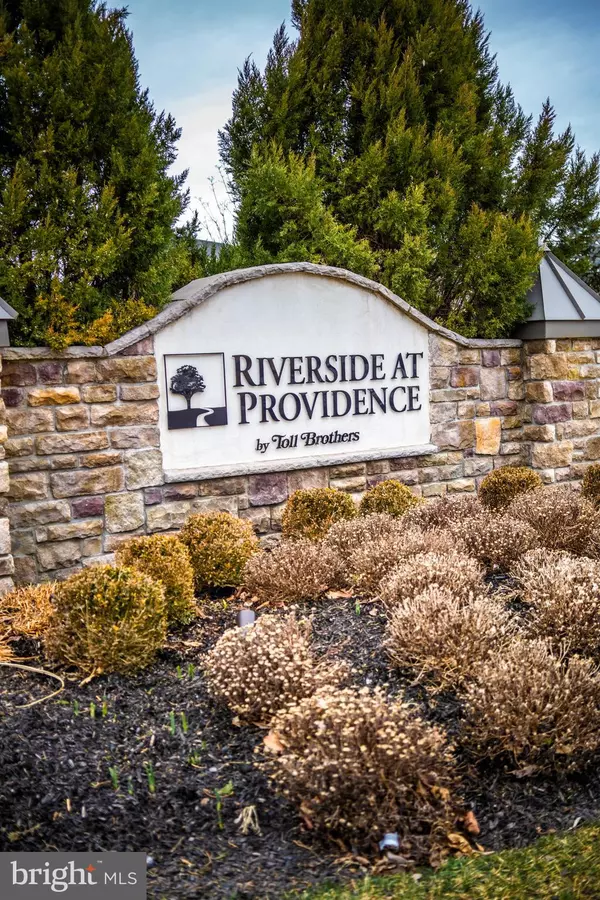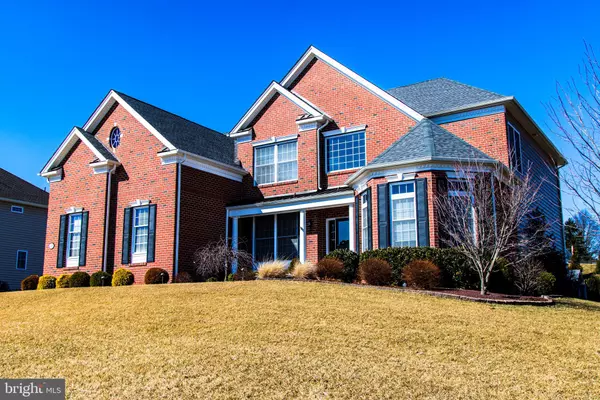$665,000
$675,000
1.5%For more information regarding the value of a property, please contact us for a free consultation.
4 Beds
3 Baths
3,794 SqFt
SOLD DATE : 05/09/2019
Key Details
Sold Price $665,000
Property Type Single Family Home
Sub Type Detached
Listing Status Sold
Purchase Type For Sale
Square Footage 3,794 sqft
Price per Sqft $175
Subdivision Riverside At Prov
MLS Listing ID PAMC553406
Sold Date 05/09/19
Style Colonial
Bedrooms 4
Full Baths 2
Half Baths 1
HOA Fees $133/mo
HOA Y/N Y
Abv Grd Liv Area 3,794
Originating Board BRIGHT
Year Built 2012
Annual Tax Amount $9,717
Tax Year 2020
Lot Size 0.723 Acres
Acres 0.72
Lot Dimensions 113.00 x 0.00
Property Description
OPEN HOUSE SUNDAY, MARCH 31ST 1-3PM. Toll Bros. Resale located in Riverside at Providence. Amazing Lot & Home. A warm and welcoming home located in Montgomery County, U.Providence Twp., Spring-Ford SD. Toll Bros Built Brick Front 4BDR 2.5BA 3 Car Garage Side Entry, Columbia II-Lexington on a .72 Acre Tree Lined Lot. Gas Heat and Cooking. If you desire to add a pool or fencing, you will love this yard. This home has endless upgrades and features. Enter into the Dramatic Two Story Hardwood Floored Entry with a custom hallway closet. First Floor Study accented with French Doors. Formal dining and living room flows through to the bumped out Library area. Gorgeous Gourmet Hardwood Floored Kitchen with 42" cabinets, a large Island, Granite Countertops with a Tile Backsplash, Recessed lights and a Walk In Pantry. Kitchen slider door leads to a expansive Wolf Amish built deck with a electric 16 foot awning and posts that are wired for LED lighting. The Family Room adjoins the kitchen with a back staircase, ceiling fan and a gas fireplace. Main Floor Powder Room Bath has upgraded lighting and faucet. Main Floor Laundry/Mud Room with a large Utility closet and Tub. The beautiful turned foyer staircases lead you to the upper level 4 bedrooms. The master bedroom is welcoming with a coiffured ceiling, ceiling fan, sitting room with a spectacular custom walk-in closet. The luxurious master bath has a double sink vanity, tile flooring, tile surround tub and shower with a private toilet room. The three additional generous sized bedrooms share a hallway bath with a double vanity and tub. For additional storage, there is pull down storage in the third bedroom along with a large hallway closet. The unfinished basement is plumbed for a full bath installation. The three car side entry garage with three 4x8 overhead metal storage areas, equipped with 7 extra outlets (including 240v) and epoxy protected garage floor. The backyard shed with electric and mower ramp. Community tot lot. Custom painted, Hunter Douglas custom shades throughout, amazing Amish built deck and backyard view with a fantastic shed, meticulously landscaped, conveniently located with neighborhood walking trail and tot lot and tucked away. In close proximity to U.Providence Towne Center and The Movie Tavern, Perkiomen Trail for Walking/Biking & Running, Phoenixville Restaurants & Breweries, Royersford & Limerick restaurants & shopping. Additionally, there is a boat launch within a mile. This is a must see and tour home. Quick Settlement Available. One Year Home Warranty Included. Measurements are approximate and may not be exact, should be verified by personal inspection by and/or with the appropriate professionals. Absolutely Wonderful!
Location
State PA
County Montgomery
Area Upper Providence Twp (10661)
Zoning R1
Rooms
Other Rooms Living Room, Dining Room, Primary Bedroom, Bedroom 2, Bedroom 3, Bedroom 4, Kitchen, Family Room, Library, Study
Basement Full
Interior
Interior Features Carpet, Ceiling Fan(s), Crown Moldings, Curved Staircase, Double/Dual Staircase, Family Room Off Kitchen, Kitchen - Eat-In, Kitchen - Gourmet, Kitchen - Island, Primary Bath(s), Pantry, Recessed Lighting, Stall Shower, Upgraded Countertops, Walk-in Closet(s), Window Treatments, Wood Floors
Hot Water Natural Gas
Heating Forced Air
Cooling Central A/C
Flooring Hardwood, Ceramic Tile, Carpet, Vinyl
Fireplaces Number 1
Fireplaces Type Gas/Propane
Equipment Built-In Microwave, Built-In Range, Dishwasher, Disposal, Oven/Range - Gas
Furnishings No
Fireplace Y
Appliance Built-In Microwave, Built-In Range, Dishwasher, Disposal, Oven/Range - Gas
Heat Source Natural Gas
Laundry Main Floor
Exterior
Garage Garage - Side Entry, Garage Door Opener
Garage Spaces 3.0
Waterfront N
Water Access N
Accessibility None
Parking Type Attached Garage, Driveway
Attached Garage 3
Total Parking Spaces 3
Garage Y
Building
Lot Description Backs to Trees
Story 2
Sewer Public Sewer
Water Public
Architectural Style Colonial
Level or Stories 2
Additional Building Above Grade, Below Grade
New Construction N
Schools
Elementary Schools Oaks
Middle Schools Spring-Frd
High Schools Spring-Ford Senior
School District Spring-Ford Area
Others
Senior Community No
Tax ID 61-00-01249-163
Ownership Fee Simple
SqFt Source Assessor
Acceptable Financing Cash, Conventional
Horse Property N
Listing Terms Cash, Conventional
Financing Cash,Conventional
Special Listing Condition Standard
Read Less Info
Want to know what your home might be worth? Contact us for a FREE valuation!

Our team is ready to help you sell your home for the highest possible price ASAP

Bought with Michael J Brooks • Long & Foster Real Estate, Inc.

"My job is to find and attract mastery-based agents to the office, protect the culture, and make sure everyone is happy! "
tyronetoneytherealtor@gmail.com
4221 Forbes Blvd, Suite 240, Lanham, MD, 20706, United States






