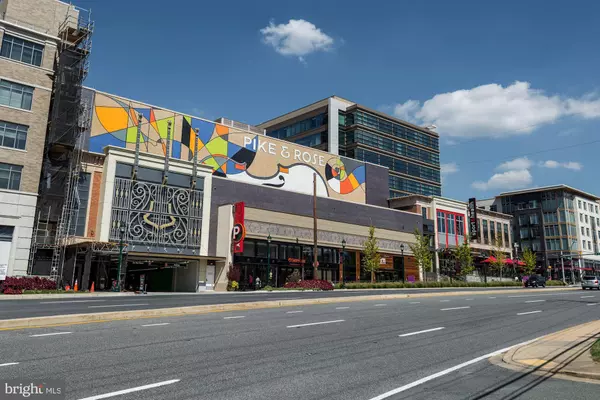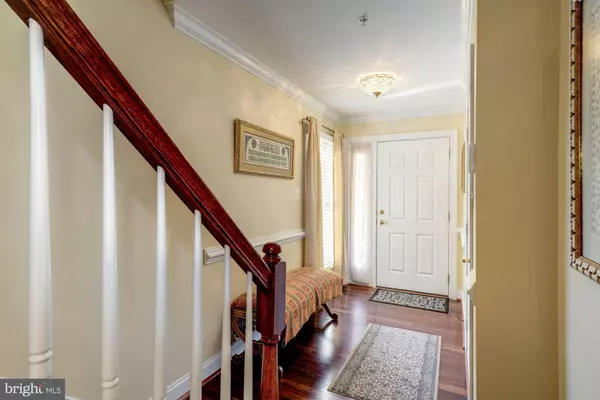$755,000
$750,000
0.7%For more information regarding the value of a property, please contact us for a free consultation.
4 Beds
4 Baths
2,372 SqFt
SOLD DATE : 05/06/2019
Key Details
Sold Price $755,000
Property Type Single Family Home
Sub Type Twin/Semi-Detached
Listing Status Sold
Purchase Type For Sale
Square Footage 2,372 sqft
Price per Sqft $318
Subdivision Montrose Park
MLS Listing ID MDMC623988
Sold Date 05/06/19
Style Colonial
Bedrooms 4
Full Baths 3
Half Baths 1
HOA Fees $130/mo
HOA Y/N Y
Abv Grd Liv Area 1,872
Originating Board BRIGHT
Year Built 2005
Annual Tax Amount $8,301
Tax Year 2018
Lot Size 1,983 Sqft
Acres 0.05
Property Description
Superb brick end unit elevator townhome walking distance to Pike and Rose! Fabulous value compared to new townhomes. Flooded with light! Wonderful layout for (grand) downsizing or family living. Gorgeous condition--cherry floors, gourmet kitchen with cherry cabinets, granite counters (gas range!), breakfast bar, breakfast area, family room adjoining, deck off main level with steps to garden. Open concept living room and dining room, powder room complete this level. 2 full master bedroom suites (2nd and 3rd bedroom were combined in this model). Master bedroom has stretched walk-in closet and great bath with soaking tub and separate shower. Top floor bonus room can be extra bedroom, office, recreation room. upstairs laundry. Entrance level has foyer, full daylight bedroom, bath en suite, sitting room or home office with door to garden, 2 car garage. All baths have cherry cabinets, porcelain tile, lovely lighting. Recessed lights and crown molding, wood blinds, shutters and drapes. Walk to PIKE AND ROSE with shopping, dining and music venue!Walk to Trader Joes, Aldi, Whole Foods nearby too. All the shopping and dining your could want or need! 22 min walk to Red Line/Twinbrook. Great walking path. Luxmanor, Tilden, Walter Johnson!
Location
State MD
County Montgomery
Zoning R60
Rooms
Basement Full
Interior
Interior Features Combination Dining/Living, Crown Moldings, Elevator, Entry Level Bedroom, Family Room Off Kitchen, Floor Plan - Open, Kitchen - Eat-In, Primary Bath(s), Recessed Lighting, Upgraded Countertops, Walk-in Closet(s), Wood Floors, Breakfast Area
Heating Forced Air
Cooling Central A/C
Flooring Carpet, Ceramic Tile, Hardwood
Equipment Built-In Microwave, Built-In Range, Dishwasher, Disposal, Dryer, Exhaust Fan, Oven/Range - Gas, Refrigerator, Washer, Water Heater
Fireplace N
Window Features Double Pane
Appliance Built-In Microwave, Built-In Range, Dishwasher, Disposal, Dryer, Exhaust Fan, Oven/Range - Gas, Refrigerator, Washer, Water Heater
Heat Source Natural Gas
Laundry Upper Floor
Exterior
Exterior Feature Deck(s)
Parking Features Garage - Front Entry
Garage Spaces 2.0
Amenities Available Common Grounds
Water Access N
Roof Type Architectural Shingle
Street Surface Black Top,Paved
Accessibility Elevator, Other
Porch Deck(s)
Attached Garage 2
Total Parking Spaces 2
Garage Y
Building
Story 3+
Sewer Public Sewer
Water Public
Architectural Style Colonial
Level or Stories 3+
Additional Building Above Grade, Below Grade
New Construction N
Schools
Elementary Schools Luxmanor
Middle Schools Tilden
High Schools Walter Johnson
School District Montgomery County Public Schools
Others
HOA Fee Include Common Area Maintenance,Management
Senior Community No
Tax ID 160403398107
Ownership Fee Simple
SqFt Source Assessor
Special Listing Condition Standard
Read Less Info
Want to know what your home might be worth? Contact us for a FREE valuation!

Our team is ready to help you sell your home for the highest possible price ASAP

Bought with Nimrod Shmul • Realty Pros
"My job is to find and attract mastery-based agents to the office, protect the culture, and make sure everyone is happy! "
tyronetoneytherealtor@gmail.com
4221 Forbes Blvd, Suite 240, Lanham, MD, 20706, United States






