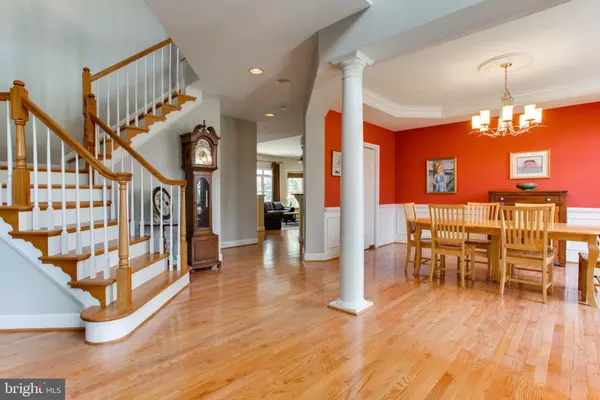$638,000
$647,000
1.4%For more information regarding the value of a property, please contact us for a free consultation.
4 Beds
5 Baths
4,428 SqFt
SOLD DATE : 05/10/2019
Key Details
Sold Price $638,000
Property Type Single Family Home
Sub Type Detached
Listing Status Sold
Purchase Type For Sale
Square Footage 4,428 sqft
Price per Sqft $144
Subdivision Victory Lakes Pembrooke
MLS Listing ID VAPW433670
Sold Date 05/10/19
Style Colonial
Bedrooms 4
Full Baths 4
Half Baths 1
HOA Fees $92/mo
HOA Y/N Y
Abv Grd Liv Area 4,428
Originating Board BRIGHT
Year Built 2003
Annual Tax Amount $7,046
Tax Year 2019
Lot Size 0.310 Acres
Acres 0.31
Property Description
Gorgeous 4 Bedroom 4.5 bath single family home with attached 3 car garage in sought after Pembrook/Victory Lakes. Open floor plan with welcoming two-story foyer. Sparkling hardwood floors on main level. Living room is set apart for formal entertaining. Elegant formal dining room with upgraded molding package. A huge family room with gas fireplace where you can get away without going away. Butler s pantry with its own sink offers lots of extra storage. Spacious gourmet kitchen offers upgraded cabinets, stainless steel appliances, kitchen island, breakfast bar, granite counters, pantry, kitchen desk, and large breakfast area that opens onto screened in porch to expand leisure activities to the outdoors. Screened in porch offers electric and A/C heat for year-round use. Office on main level with French doors and large bay window. Multi-purpose loft is ideal as a media room, guest room, or playroom. Laundry room offers new washer and dryer and is conveniently located on bedroom level. Stunning master bedroom suite provides tray ceiling, sitting area, walk in closets, and private luxury bath. Spacious secondary bedrooms with plenty of space for sleep, storage, and play. Fully finished lower level offers new carpet, large recreation room with bar with sink fridge, space for pool table and ping pong table, stone wall with wood stove, den with closet, home gym with wood laminate floors, full bath, and storage to keep things handy but out of sight. A warm modern gray paint and recessed light throughout. Walk-up stairs to brick patio and large, flat, private fenced backyard. Outdoor entertaining with built in grill is perfect for large gatherings. Surround sound speakers throughout home. New A/C unit. Abundant community amenities are available. Conveniently located to I-66, 234, Prince William Parkway, Route 29, Route 28, 10 minutes to VRE, Old Town Manassas, shops and restaurants.
Location
State VA
County Prince William
Zoning R4
Rooms
Other Rooms Living Room, Dining Room, Primary Bedroom, Sitting Room, Bedroom 2, Bedroom 3, Bedroom 4, Kitchen, Family Room, Den, Foyer, Breakfast Room, Exercise Room, Office, Storage Room, Bathroom 2, Bathroom 3, Primary Bathroom, Full Bath
Basement Full, Fully Finished, Walkout Stairs
Interior
Interior Features Carpet, Wood Stove, Wet/Dry Bar, Dining Area, Crown Moldings, Family Room Off Kitchen, Floor Plan - Open, Formal/Separate Dining Room, Kitchen - Eat-In, Kitchen - Gourmet, Kitchen - Island, Primary Bath(s), Pantry, Walk-in Closet(s), Wood Floors
Hot Water Natural Gas
Heating Forced Air, Zoned
Cooling Central A/C, Ceiling Fan(s), Attic Fan
Flooring Hardwood
Fireplaces Number 2
Fireplaces Type Wood, Brick, Mantel(s), Gas/Propane
Equipment Built-In Microwave, Dryer, Washer, Cooktop, Dishwasher, Disposal, Icemaker, Refrigerator, Stainless Steel Appliances, Oven - Wall
Fireplace Y
Appliance Built-In Microwave, Dryer, Washer, Cooktop, Dishwasher, Disposal, Icemaker, Refrigerator, Stainless Steel Appliances, Oven - Wall
Heat Source Natural Gas
Laundry Upper Floor
Exterior
Exterior Feature Deck(s), Patio(s)
Parking Features Garage - Front Entry
Garage Spaces 3.0
Fence Fully
Amenities Available Basketball Courts, Jog/Walk Path, Pool - Outdoor, Tennis Courts, Tot Lots/Playground, Exercise Room, Community Center
Water Access N
Accessibility Other
Porch Deck(s), Patio(s)
Attached Garage 3
Total Parking Spaces 3
Garage Y
Building
Lot Description Landscaping
Story 3+
Sewer Public Sewer
Water Public
Architectural Style Colonial
Level or Stories 3+
Additional Building Above Grade, Below Grade
Structure Type 9'+ Ceilings,2 Story Ceilings
New Construction N
Schools
School District Prince William County Public Schools
Others
HOA Fee Include Pool(s),Snow Removal,Trash
Senior Community No
Tax ID 7496-71-8226
Ownership Fee Simple
SqFt Source Estimated
Security Features Security System
Special Listing Condition Standard
Read Less Info
Want to know what your home might be worth? Contact us for a FREE valuation!

Our team is ready to help you sell your home for the highest possible price ASAP

Bought with Shannon N Willett • Long & Foster Real Estate, Inc.
"My job is to find and attract mastery-based agents to the office, protect the culture, and make sure everyone is happy! "
tyronetoneytherealtor@gmail.com
4221 Forbes Blvd, Suite 240, Lanham, MD, 20706, United States






