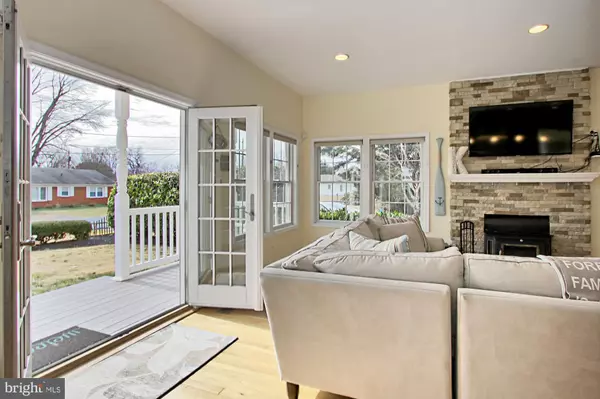$535,000
$535,000
For more information regarding the value of a property, please contact us for a free consultation.
4 Beds
5 Baths
3,263 SqFt
SOLD DATE : 05/13/2019
Key Details
Sold Price $535,000
Property Type Single Family Home
Sub Type Detached
Listing Status Sold
Purchase Type For Sale
Square Footage 3,263 sqft
Price per Sqft $163
Subdivision Featherstone Shores
MLS Listing ID VAPW432018
Sold Date 05/13/19
Style Colonial
Bedrooms 4
Full Baths 3
Half Baths 2
HOA Y/N N
Abv Grd Liv Area 2,665
Originating Board BRIGHT
Year Built 1965
Annual Tax Amount $6,250
Tax Year 2019
Lot Size 0.294 Acres
Acres 0.29
Property Description
Come tour this exquisite custom designed home (remodeled approximately '07) featuring a tailored brick and HardiPlank exterior, Georgian-style front and back porches, privacy landscaping and more that is beautifully sited in the Featherstone Shores community which borders Occoquan Bay and the Featherstone National Wildlife Refuge. This exquisite 4-bedroom, 3-full and 2-half bath home delivers 3-finished levels of interior space on a .29 acre landscaped lot perfect for play and gardening. The open floor plan with rich hardwood floors and an abundance of windows and recessed lighting is accented by quality features throughout. The family/great room boasts a floor-to-ceiling stacked stone fireplace with wood stove insert while the gourmet kitchen, ideal for sophisticated chefs, offers granite countertops and backsplash, stainless appliances, cherry cabinets, and a large center island with prep sink providing bar-style seating. The adjoining sunroom/dining room with marbled concrete flooring offers space for all occasions and harbors walls of windows with views of the water. The main level also includes a junior bedroom suite with private bath and a versatile craft/hobby room with built-in cabinetry and access to the rear screened porch and yard.Ascend the stairs to the upper landing with views of the great room below and onward to the owner s suite offering two walk-in closets tailored with custom shelving, a private upper level balcony and sitting area, and en suite bath featuring dual vanities, sumptuous jetted tub, separate shower, and spa-toned tile. Two additional guest rooms with private entrance to the front exterior balcony, the updated guest bathroom and the laundry area complete the second floor space. The lower level den/recreation room is highlighted by a wet bar with built-in beverage refrigerator and an additional powder room that complete the comfort and luxury of this wonderful home. All this can be found in a peaceful waterfront community on the shores of the Occoquan Bay offering fantastic amenities including waterfront picnic grounds, playground, a private dock with mooring areas and small boat ramp, and nearby Veterans Park with a community center, outdoor pool with waterslides, playgrounds and every imaginable sports court Commuters will appreciate the close proximity to I-95, Route 1, and the Virginia Railway Express, and everyone will enjoy plenty of diverse shopping, dining, and entertainment choices that are available in every direction including Potomac Mills Mall and Stonebridge at Potomac Town Center. If you are looking for a fabulous home in an unbeatable location, come home to Linden Street!
Location
State VA
County Prince William
Zoning R4
Rooms
Other Rooms Primary Bedroom, Bedroom 2, Bedroom 3, Bedroom 4, Kitchen, Family Room, Den, Sun/Florida Room, Mud Room, Bathroom 2, Bathroom 3, Hobby Room, Primary Bathroom, Screened Porch
Basement Partially Finished, Sump Pump
Main Level Bedrooms 1
Interior
Interior Features Attic, Bar, Built-Ins, Carpet, Ceiling Fan(s), Dining Area, Entry Level Bedroom, Family Room Off Kitchen, Floor Plan - Open, Kitchen - Eat-In, Kitchen - Gourmet, Kitchen - Island, Primary Bath(s), Recessed Lighting, Upgraded Countertops, Walk-in Closet(s), Wet/Dry Bar, WhirlPool/HotTub, Window Treatments, Wood Floors, Wood Stove
Hot Water Electric
Heating Heat Pump(s), Zoned
Cooling Ceiling Fan(s), Central A/C, Heat Pump(s), Zoned
Flooring Hardwood, Carpet, Concrete
Fireplaces Number 1
Fireplaces Type Mantel(s), Wood, Stone
Equipment Built-In Microwave, Cooktop, Dishwasher, Disposal, Exhaust Fan, Icemaker, Microwave, Oven - Wall, Refrigerator, Water Heater
Fireplace Y
Window Features Double Pane,Screens
Appliance Built-In Microwave, Cooktop, Dishwasher, Disposal, Exhaust Fan, Icemaker, Microwave, Oven - Wall, Refrigerator, Water Heater
Heat Source Electric
Laundry Hookup, Upper Floor
Exterior
Exterior Feature Porch(es), Screened, Balcony
Garage Spaces 8.0
Water Access N
View Trees/Woods, Water
Roof Type Asphalt
Accessibility None
Porch Porch(es), Screened, Balcony
Total Parking Spaces 8
Garage N
Building
Story 3+
Foundation Crawl Space
Sewer Public Sewer
Water Public
Architectural Style Colonial
Level or Stories 3+
Additional Building Above Grade, Below Grade
Structure Type 9'+ Ceilings
New Construction N
Schools
Elementary Schools Potomac View
Middle Schools Rippon
High Schools Freedom
School District Prince William County Public Schools
Others
Senior Community No
Tax ID 8491-05-0569
Ownership Fee Simple
SqFt Source Estimated
Security Features Security System,Smoke Detector,Motion Detectors
Horse Property N
Special Listing Condition Standard
Read Less Info
Want to know what your home might be worth? Contact us for a FREE valuation!

Our team is ready to help you sell your home for the highest possible price ASAP

Bought with Laura T Bailey • Coldwell Banker Realty
"My job is to find and attract mastery-based agents to the office, protect the culture, and make sure everyone is happy! "
tyronetoneytherealtor@gmail.com
4221 Forbes Blvd, Suite 240, Lanham, MD, 20706, United States






