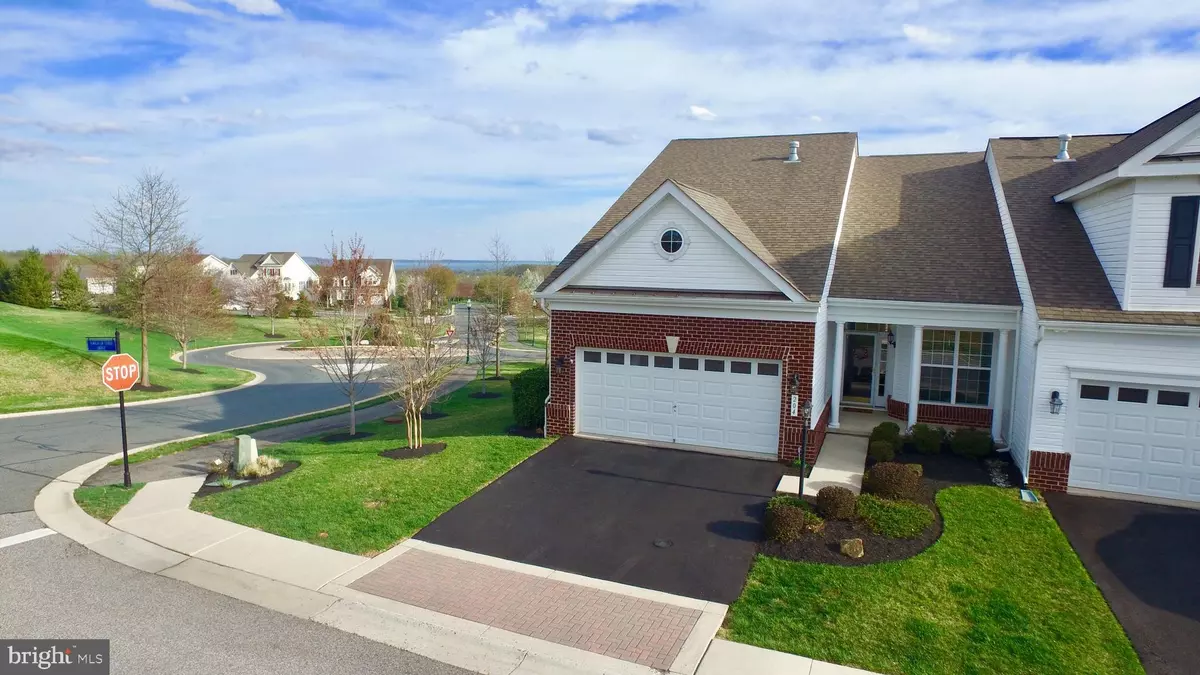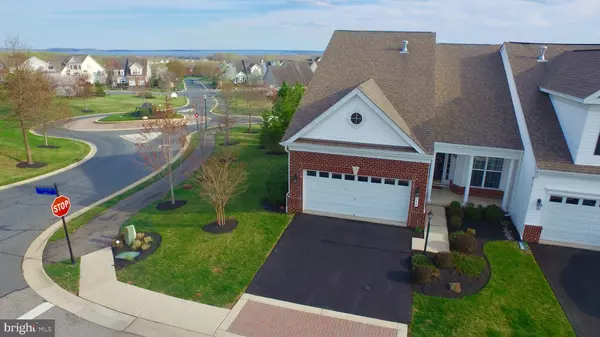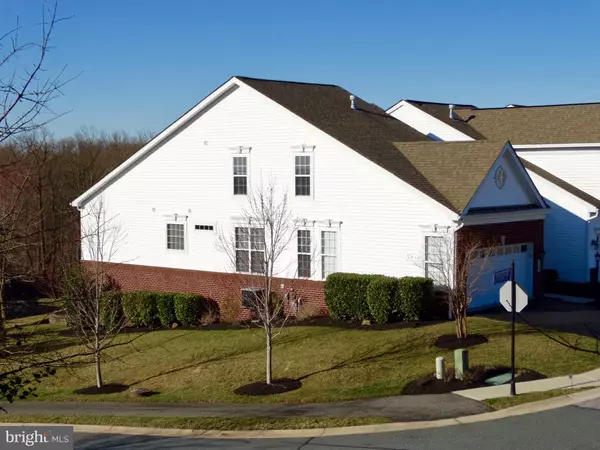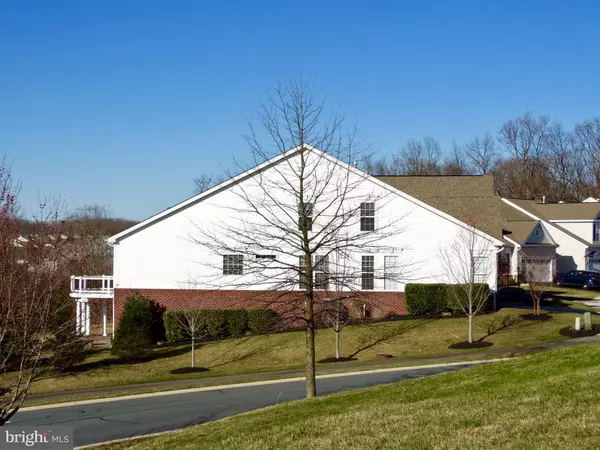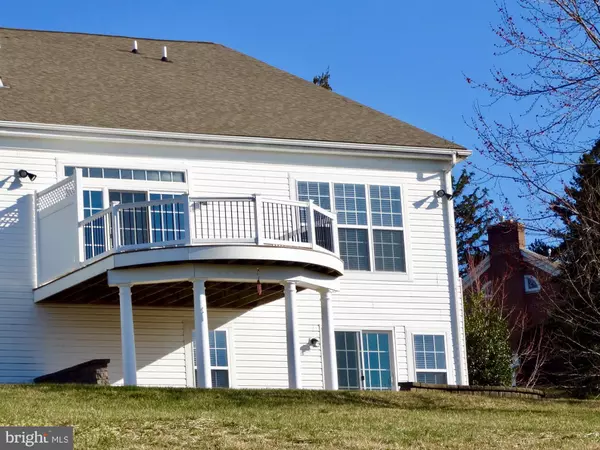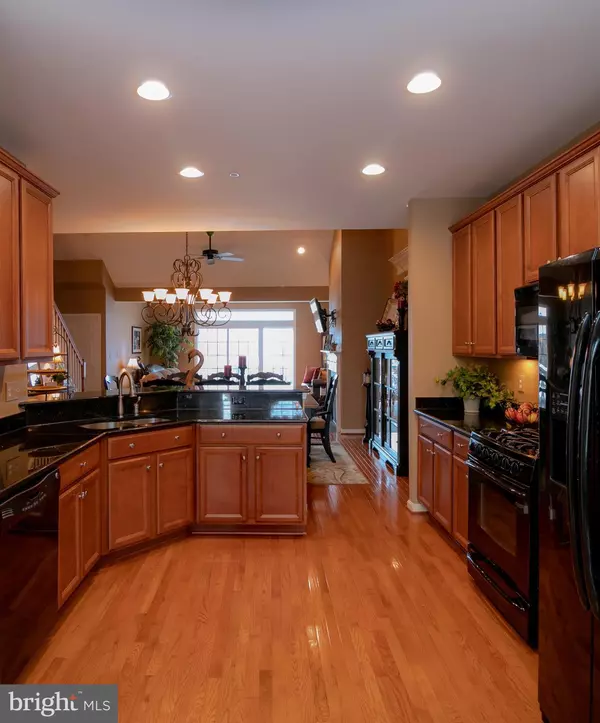$385,000
$399,900
3.7%For more information regarding the value of a property, please contact us for a free consultation.
3 Beds
5 Baths
2,672 SqFt
SOLD DATE : 05/15/2019
Key Details
Sold Price $385,000
Property Type Townhouse
Sub Type End of Row/Townhouse
Listing Status Sold
Purchase Type For Sale
Square Footage 2,672 sqft
Price per Sqft $144
Subdivision Bulle Rock
MLS Listing ID MDHR223326
Sold Date 05/15/19
Style Villa
Bedrooms 3
Full Baths 4
Half Baths 1
HOA Fees $333/mo
HOA Y/N Y
Abv Grd Liv Area 1,722
Originating Board BRIGHT
Year Built 2010
Annual Tax Amount $4,572
Tax Year 2019
Lot Size 5,192 Sqft
Acres 0.12
Lot Dimensions x 0.00
Property Description
LOCATION, LOCATION, LOCATION.....This beautiful Semi-Custom end of group villa boasts a spectacular view of the Chesapeake Bay. Located in the highly sought after gated community of Bulle Rock, this 3 bedroom 4.5 bath has it all with upgrades galore. The main level master suite has a garden bath with double granite sinks and jacuzzi tub with shower. The main level open floor plan with hardwood floors throughout hosts a gourmet kitchen with 42" cabinets, granite counter tops and eat-in area with built-in desk. The dining room connects to a great room with vaulted ceilings and gas fireplace that's adjacent to the sun room with triple slider and maintenance-free deck. The completely finished lower level consists of a fully equipped bar with granite counter tops, second refrigerator/freezer, game room with pool and ping pong table, separate office, family room and walkout to a stone paver patio with gas fire-pit. In addition to world class golf, the community offers a restaurant, full gym, indoor/outdoor pools, hot tub and 24 hour security. A MUST SEE!
Location
State MD
County Harford
Zoning R2
Rooms
Other Rooms Dining Room, Primary Bedroom, Bedroom 2, Kitchen, Basement, Bedroom 1, Great Room, Loft, Bathroom 1, Bathroom 2, Primary Bathroom
Basement Fully Finished, Heated, Improved, Outside Entrance, Sump Pump, Interior Access, Walkout Level
Main Level Bedrooms 2
Interior
Interior Features Attic, Breakfast Area, Carpet, Ceiling Fan(s), Chair Railings, Combination Dining/Living, Crown Moldings, Dining Area, Entry Level Bedroom, Floor Plan - Open, Kitchen - Eat-In, Kitchen - Table Space, Primary Bath(s), Recessed Lighting, Walk-in Closet(s), Wet/Dry Bar, Wine Storage, Wood Floors, Window Treatments
Hot Water Natural Gas
Heating Forced Air, Heat Pump(s)
Cooling Ceiling Fan(s), Central A/C, Heat Pump(s)
Flooring Carpet, Hardwood
Fireplaces Number 1
Fireplaces Type Gas/Propane
Equipment Built-In Microwave, Dishwasher, Disposal, Dryer, Dryer - Front Loading, Dryer - Electric, Extra Refrigerator/Freezer, Icemaker, Microwave, Oven - Self Cleaning, Oven - Single, Oven/Range - Gas, Refrigerator, Stove, Washer, Washer - Front Loading, Water Heater
Fireplace Y
Appliance Built-In Microwave, Dishwasher, Disposal, Dryer, Dryer - Front Loading, Dryer - Electric, Extra Refrigerator/Freezer, Icemaker, Microwave, Oven - Self Cleaning, Oven - Single, Oven/Range - Gas, Refrigerator, Stove, Washer, Washer - Front Loading, Water Heater
Heat Source Natural Gas
Laundry Main Floor
Exterior
Parking Features Garage - Front Entry, Garage Door Opener
Garage Spaces 2.0
Amenities Available Billiard Room, Club House, Common Grounds, Community Center, Fitness Center, Exercise Room, Gated Community, Golf Club, Golf Course, Golf Course Membership Available, Jog/Walk Path, Meeting Room, Pool - Indoor, Pool - Outdoor, Putting Green, Recreational Center, Sauna, Security, Swimming Pool, Tennis Courts, Tot Lots/Playground, Hot tub
Water Access N
Roof Type Architectural Shingle
Accessibility Level Entry - Main, 2+ Access Exits
Attached Garage 2
Total Parking Spaces 2
Garage Y
Building
Story 3+
Foundation Concrete Perimeter
Sewer Public Sewer
Water Public
Architectural Style Villa
Level or Stories 3+
Additional Building Above Grade, Below Grade
New Construction N
Schools
Elementary Schools Havre De Grace
Middle Schools Havre De Grace
High Schools Havre De Grace
School District Harford County Public Schools
Others
HOA Fee Include Common Area Maintenance,Health Club,Lawn Care Front,Lawn Care Rear,Lawn Care Side,Lawn Maintenance,Management,Pool(s),Recreation Facility,Sauna,Security Gate,Snow Removal,Trash
Senior Community No
Tax ID 06-082335
Ownership Fee Simple
SqFt Source Assessor
Security Features 24 hour security,Fire Detection System,Monitored,Resident Manager,Security Gate,Smoke Detector,Sprinkler System - Indoor
Special Listing Condition Standard
Read Less Info
Want to know what your home might be worth? Contact us for a FREE valuation!

Our team is ready to help you sell your home for the highest possible price ASAP

Bought with Christopher C Streett • Streett Hopkins Real Estate, LLC
"My job is to find and attract mastery-based agents to the office, protect the culture, and make sure everyone is happy! "
tyronetoneytherealtor@gmail.com
4221 Forbes Blvd, Suite 240, Lanham, MD, 20706, United States

