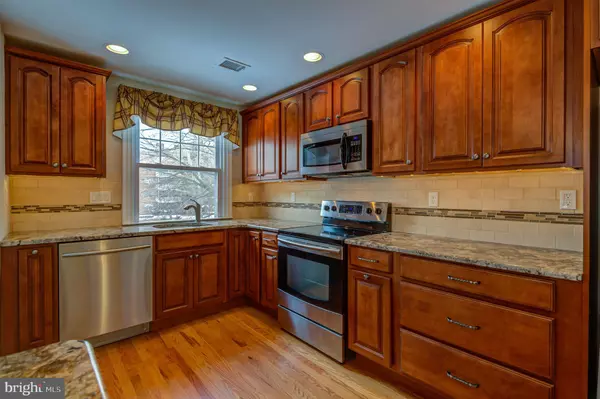$237,000
$237,000
For more information regarding the value of a property, please contact us for a free consultation.
2 Beds
1 Bath
850 SqFt
SOLD DATE : 05/15/2019
Key Details
Sold Price $237,000
Property Type Condo
Sub Type Condo/Co-op
Listing Status Sold
Purchase Type For Sale
Square Footage 850 sqft
Price per Sqft $278
Subdivision Saint Davids Park
MLS Listing ID PADE438218
Sold Date 05/15/19
Style Transitional
Bedrooms 2
Full Baths 1
Condo Fees $296/mo
HOA Y/N N
Abv Grd Liv Area 850
Originating Board BRIGHT
Year Built 1951
Annual Tax Amount $2,983
Tax Year 2018
Lot Dimensions 0.00 x 0.00
Property Description
This is the condominium you have been waiting for in super convenient and desirable Saint David s Park. Renovated, Refreshed and Move in Ready! This 2 bedroom, 1 full bath, light filled home has laundry both inside the unit and in the large basement. A 1 car indoor garage space is separately deeded and included in the sale. Rich refinished hardwood flooring, recessed lighting, replacement windows and freshly painted walls are just a few of the fine features offered. The gorgeous renovated Kitchen has been remodeled to accommodate a peninsula island and an open layout with stainless steel appliances, decorative tile backsplash, solid wood cabinetry and under cabinet lighting. The Living/Dining area allows for flexible use of this generous space. The 2 Bedrooms are well sized and bright. A lovely renovated Bathroom offers neutral tile flooring, furniture quality vanity with sink, and a tub with shower head surrounded by beautiful tile. The Basement offers an abundance of storage space and potential for exercise equipment, office space, etc. Superbly located in walking distance to the train station, downtown Wayne, excellent restaurants and shopping. A stone s throw from the Blue Route, other main arteries and a quick drive to Center City and the airport.
Location
State PA
County Delaware
Area Radnor Twp (10436)
Zoning R-50 RESIDENTIAL
Rooms
Other Rooms Living Room, Dining Room, Primary Bedroom, Bedroom 2, Kitchen
Basement Partial
Main Level Bedrooms 2
Interior
Interior Features Combination Dining/Living, Floor Plan - Open, Floor Plan - Traditional, Kitchen - Island, Recessed Lighting, Upgraded Countertops, Wood Floors
Hot Water Electric
Heating Heat Pump(s)
Cooling Central A/C
Equipment Disposal
Fireplace N
Window Features Energy Efficient
Appliance Disposal
Heat Source Electric
Laundry Washer In Unit, Dryer In Unit
Exterior
Garage Other
Garage Spaces 1.0
Amenities Available None
Waterfront N
Water Access N
Accessibility None
Parking Type On Street, Other, Detached Garage
Total Parking Spaces 1
Garage Y
Building
Story 2
Unit Features Garden 1 - 4 Floors
Sewer Public Sewer
Water Public
Architectural Style Transitional
Level or Stories 2
Additional Building Above Grade, Below Grade
New Construction N
Schools
Middle Schools Radnor M
High Schools Radnor H
School District Radnor Township
Others
HOA Fee Include Common Area Maintenance,Ext Bldg Maint,Lawn Maintenance,Management,Sewer,Trash,Water
Senior Community No
Tax ID 36-03-01700-71
Ownership Condominium
Special Listing Condition Standard
Read Less Info
Want to know what your home might be worth? Contact us for a FREE valuation!

Our team is ready to help you sell your home for the highest possible price ASAP

Bought with Rob T Shannon • RE/MAX Professional Realty

"My job is to find and attract mastery-based agents to the office, protect the culture, and make sure everyone is happy! "
tyronetoneytherealtor@gmail.com
4221 Forbes Blvd, Suite 240, Lanham, MD, 20706, United States






