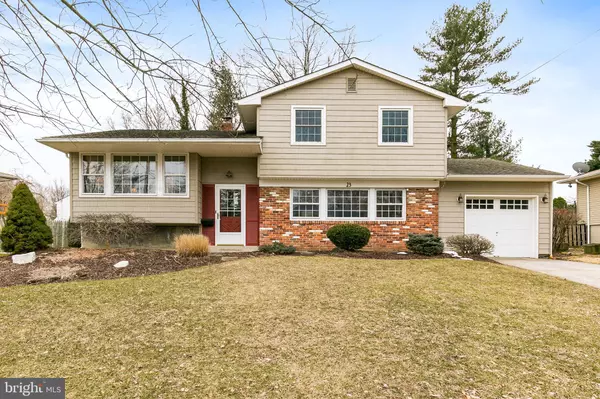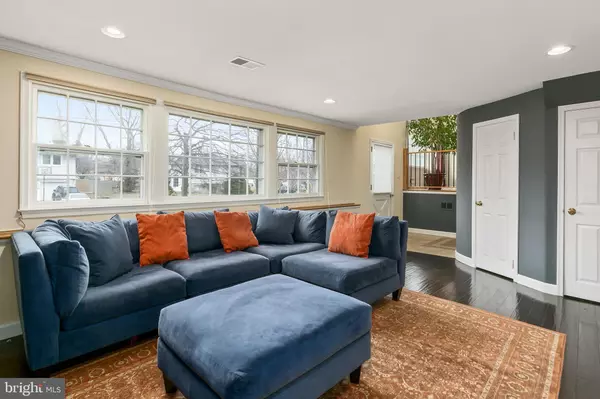$285,000
$285,000
For more information regarding the value of a property, please contact us for a free consultation.
4 Beds
3 Baths
1,719 SqFt
SOLD DATE : 05/15/2019
Key Details
Sold Price $285,000
Property Type Single Family Home
Sub Type Detached
Listing Status Sold
Purchase Type For Sale
Square Footage 1,719 sqft
Price per Sqft $165
Subdivision Knollwood
MLS Listing ID NJCD348292
Sold Date 05/15/19
Style Split Level
Bedrooms 4
Full Baths 2
Half Baths 1
HOA Y/N N
Abv Grd Liv Area 1,719
Originating Board BRIGHT
Year Built 1964
Annual Tax Amount $7,858
Tax Year 2018
Lot Size 9,048 Sqft
Acres 0.21
Lot Dimensions 78.00 x 116.00
Property Description
Welcome to beautiful 23 Knoll Lane! Wonderfully updated and maintained split level in desirable Knollwood section of Cherry Hill. Spectacular curb appeal with brick and neutral color cedar shake vinyl siding exterior, newer concrete driveway and garage door. The main entry level features a tile foyer and dark stained wood floors into the inviting family room with brick fireplace insert and large windows bringing plenty of natural light into the space. The entry level also includes a coat closet, updated half bath, entry to the large unfinished basement with laundry and PLENTY of storage opportunities, a spacious office (or fourth bedroom) and entry to the one car garage. Up one level is the remodeled kitchen, dining area and formal living space. Formal living room and kitchen feature beautifully maintained hardwood floors. Kitchen features recessed lighting, plenty of cabinet space, two large pantries, and a double wide window over the extra wide sink that overlooks the large composite wood deck and fenced in backyard. Access to the deck is through the dining room's extra wide newer Anderson sliding glass doors. Last but certainly not least, is the upper level featuring fresh neutral paint and newer carpeting throughout both the hall bathroom, master bathrooms, and spacious bedrooms. Additional upgrades include newer roof (2010). Walking distance to new nearby playground. Convenient to schools, shopping, restaurants and most major highways. Schedule your showing today!
Location
State NJ
County Camden
Area Cherry Hill Twp (20409)
Zoning R
Rooms
Other Rooms Living Room, Dining Room, Primary Bedroom, Bedroom 2, Bedroom 3, Bedroom 4, Kitchen, Family Room, Primary Bathroom, Full Bath, Half Bath
Basement Unfinished
Main Level Bedrooms 1
Interior
Interior Features Attic, Dining Area, Entry Level Bedroom, Primary Bath(s), Pantry, Recessed Lighting, Stall Shower, Wood Floors
Heating Forced Air
Cooling Central A/C
Flooring Hardwood, Carpet, Ceramic Tile
Fireplaces Number 1
Fireplaces Type Brick, Insert
Equipment Built-In Range, Dishwasher, Dryer, Oven/Range - Gas, Refrigerator, Washer, Water Heater
Appliance Built-In Range, Dishwasher, Dryer, Oven/Range - Gas, Refrigerator, Washer, Water Heater
Heat Source Natural Gas
Laundry Basement
Exterior
Parking Features Built In, Garage - Front Entry, Inside Access
Garage Spaces 1.0
Fence Fully
Water Access N
Roof Type Shingle
Accessibility None
Attached Garage 1
Total Parking Spaces 1
Garage Y
Building
Story 3+
Sewer Public Sewer
Water Public
Architectural Style Split Level
Level or Stories 3+
Additional Building Above Grade, Below Grade
Structure Type Dry Wall
New Construction N
Schools
Elementary Schools Joyce Kilmer
Middle Schools Carusi
High Schools Cherry Hill High - West
School District Cherry Hill Township Public Schools
Others
Senior Community No
Tax ID 09-00286 22-00012
Ownership Fee Simple
SqFt Source Assessor
Acceptable Financing FHA, Conventional, Cash
Listing Terms FHA, Conventional, Cash
Financing FHA,Conventional,Cash
Special Listing Condition Standard
Read Less Info
Want to know what your home might be worth? Contact us for a FREE valuation!

Our team is ready to help you sell your home for the highest possible price ASAP

Bought with Veronica Vetro • Connection Realtors
"My job is to find and attract mastery-based agents to the office, protect the culture, and make sure everyone is happy! "
tyronetoneytherealtor@gmail.com
4221 Forbes Blvd, Suite 240, Lanham, MD, 20706, United States






