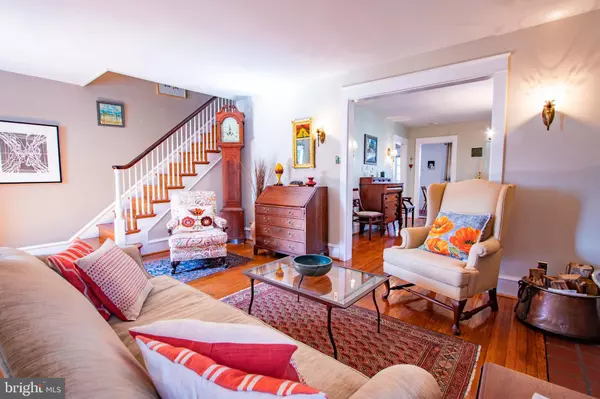$177,500
$179,900
1.3%For more information regarding the value of a property, please contact us for a free consultation.
4 Beds
3 Baths
1,692 SqFt
SOLD DATE : 05/16/2019
Key Details
Sold Price $177,500
Property Type Single Family Home
Sub Type Twin/Semi-Detached
Listing Status Sold
Purchase Type For Sale
Square Footage 1,692 sqft
Price per Sqft $104
Subdivision Gladstone Manor
MLS Listing ID PADE439116
Sold Date 05/16/19
Style Colonial
Bedrooms 4
Full Baths 2
Half Baths 1
HOA Y/N N
Abv Grd Liv Area 1,692
Originating Board BRIGHT
Year Built 1926
Annual Tax Amount $6,204
Tax Year 2018
Lot Size 3,528 Sqft
Acres 0.08
Lot Dimensions 35.00 x 103.00
Property Description
Welcome to 121 Walsh Road, a beautiful twin home in the Gladstone Manor community in Lansdowne. This home offers 4 bedrooms, 2.5 baths and a 1-car garage! Enter the home into the living room with a warm wood burning fireplace and gleaming hardwood floors that flow into the dining room. Eat-in kitchen boasts a double sink, a unique backsplash and recessed lighting. Kitchen is open to a breakfast area with tile floor and a door to the back balcony. Spend the warmer months relaxing or entertaining guests in the inviting screened in porch! Hardwood floors continue to the upper level and into the spacious master bedroom. A full bathroom with tub/shower and 2 additional bedrooms complete the second level. On the 3rd level you will find yet another bedroom, a full bath and a walk-in closet that is perfect for all of your storage needs. This great home is conveniently located nearby a wonderful farmers market, local parks, shopping, public transportation including Septa, and the train stop just down the road with only a 15 minute train ride to 30th Street Station! Do not miss out on this amazing opportunity!
Location
State PA
County Delaware
Area Lansdowne Boro (10423)
Zoning RES
Rooms
Other Rooms Living Room, Dining Room, Primary Bedroom, Bedroom 2, Bedroom 3, Bedroom 4, Kitchen, Breakfast Room, Bathroom 1, Bathroom 2, Half Bath
Basement Full, Interior Access, Outside Entrance, Unfinished
Interior
Interior Features Attic, Breakfast Area, Built-Ins, Ceiling Fan(s), Recessed Lighting, Walk-in Closet(s), Wood Floors, Pantry
Hot Water Electric
Heating Hot Water, Radiator
Cooling Window Unit(s)
Fireplaces Number 1
Fireplaces Type Stone, Mantel(s), Wood
Equipment Dishwasher, Disposal, Dryer, Oven - Self Cleaning, Oven/Range - Electric, Refrigerator, Washer
Fireplace Y
Appliance Dishwasher, Disposal, Dryer, Oven - Self Cleaning, Oven/Range - Electric, Refrigerator, Washer
Heat Source Oil
Laundry Lower Floor
Exterior
Exterior Feature Balcony, Porch(es), Screened
Garage Built In, Garage - Rear Entry, Garage Door Opener, Inside Access
Garage Spaces 2.0
Waterfront N
Water Access N
View Garden/Lawn
Roof Type Pitched,Shingle,Slate
Accessibility None
Porch Balcony, Porch(es), Screened
Parking Type Attached Garage, Driveway, On Street
Attached Garage 1
Total Parking Spaces 2
Garage Y
Building
Story 2.5
Foundation Concrete Perimeter
Sewer Public Sewer
Water Public
Architectural Style Colonial
Level or Stories 2.5
Additional Building Above Grade, Below Grade
New Construction N
Schools
Elementary Schools Ardmore Avenue School
Middle Schools Penn Wood
High Schools Penn Wood
School District William Penn
Others
Senior Community No
Tax ID 23-00-03302-00
Ownership Fee Simple
SqFt Source Assessor
Security Features Security System,Smoke Detector,Carbon Monoxide Detector(s)
Acceptable Financing Cash, Conventional, FHA, VA
Listing Terms Cash, Conventional, FHA, VA
Financing Cash,Conventional,FHA,VA
Special Listing Condition Standard
Read Less Info
Want to know what your home might be worth? Contact us for a FREE valuation!

Our team is ready to help you sell your home for the highest possible price ASAP

Bought with Sarah E Robertson • Keller Williams Philadelphia

"My job is to find and attract mastery-based agents to the office, protect the culture, and make sure everyone is happy! "
tyronetoneytherealtor@gmail.com
4221 Forbes Blvd, Suite 240, Lanham, MD, 20706, United States






