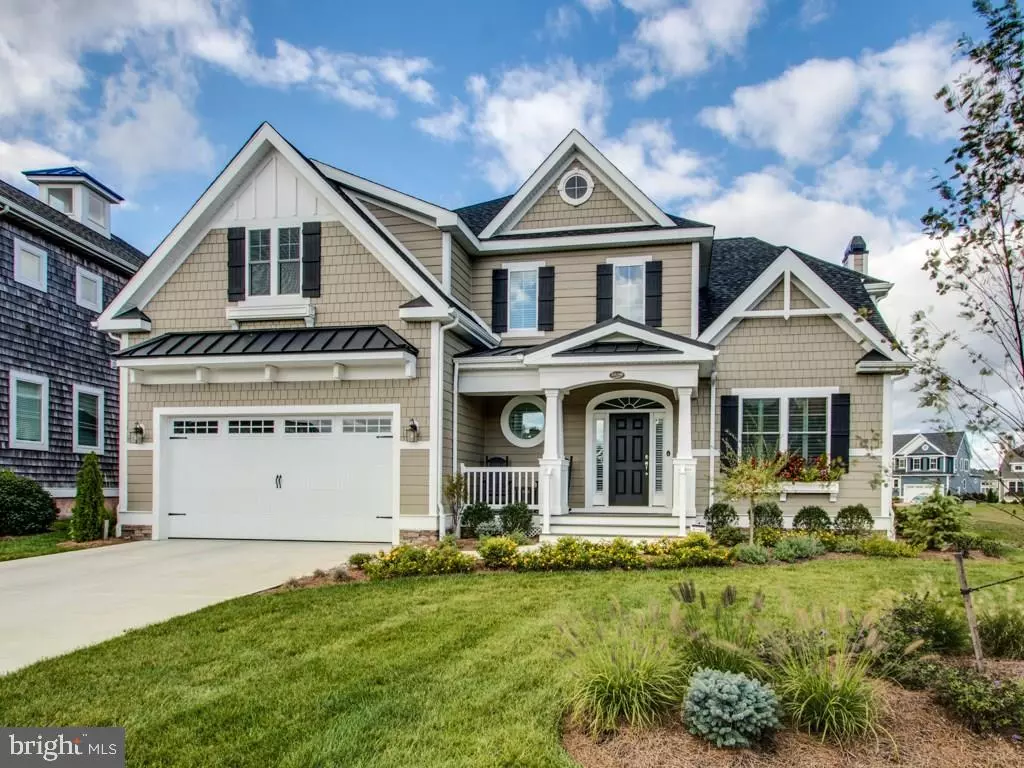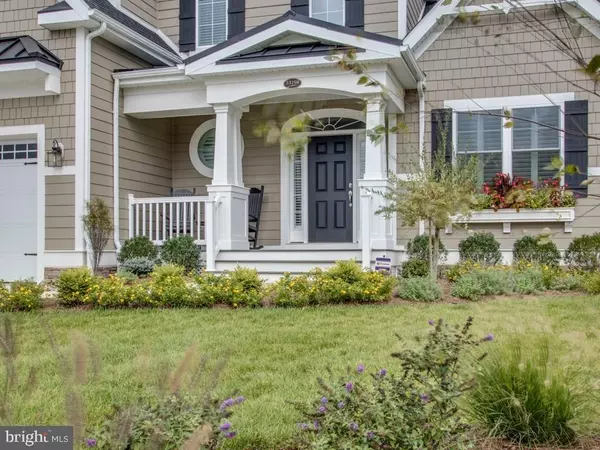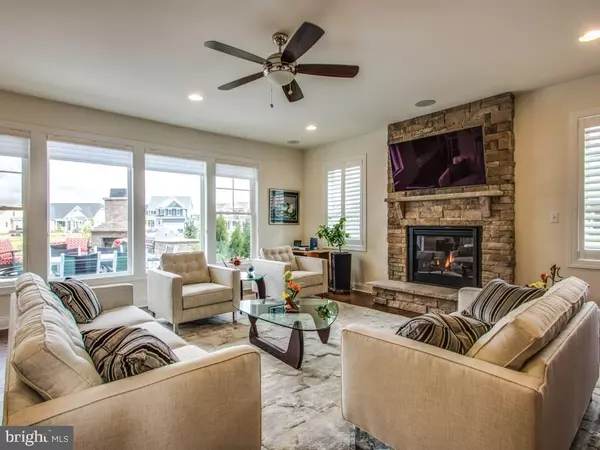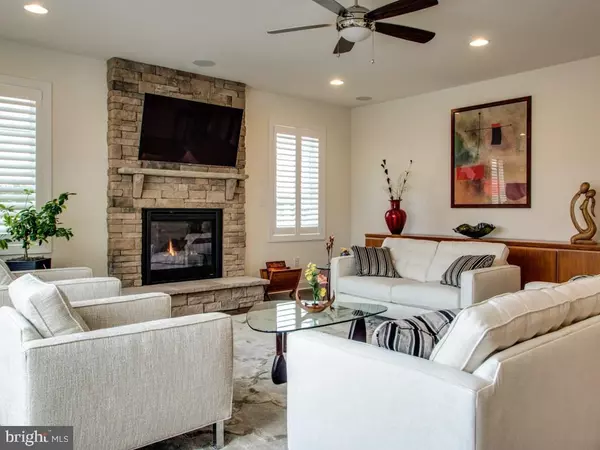$614,000
$614,000
For more information regarding the value of a property, please contact us for a free consultation.
5 Beds
4 Baths
3,758 SqFt
SOLD DATE : 05/20/2019
Key Details
Sold Price $614,000
Property Type Single Family Home
Sub Type Detached
Listing Status Sold
Purchase Type For Sale
Square Footage 3,758 sqft
Price per Sqft $163
Subdivision Peninsula
MLS Listing ID DESU129148
Sold Date 05/20/19
Style Coastal
Bedrooms 5
Full Baths 4
HOA Fees $331/qua
HOA Y/N Y
Abv Grd Liv Area 3,758
Originating Board BRIGHT
Year Built 2017
Lot Size 9,423 Sqft
Acres 0.22
Property Description
Don't miss out on the EXTRAORDINARY VALUE - this home was originally offered at a price far below the cost of replicating it! Now the sellers are ready to move on, and have eliminated their negotiation room to bring the price to a stunning - but firm - $614,000! Just built in 2017, this "Kingfisher" by Schell Brothers is a single family (not a villa) home in coastal Delaware's top country club community. Its thoughtful upgrades include an expanded footprint, extra windows, a screened porch, patio with fireplace and grilling station, professional-level kitchen, huge finished bonus room, two added full baths. Master suites on both levels, flexible spaces so the home can be used as a 4- 5- or 6-bedroom home without losing the 2nd floor loft/family room. Hickory hand-scraped flooring, quartz countertops, custom window treatments. Nearly $40K of extra landscaping has been added for both aesthetics and privacy. Energy efficiency was a priority for the sellers, so extra insulation, dual-fuel HVAC, and a full-house generator for back-up power are all here. Ask for the full list of upgrades, totaling over $260,000 . In The Peninsula, you'll enjoy a relaxed & carefree lifestyle with miles of walking trails, a bay beach, nature center, indoor and outdoor pools, fully equipped and staffed fitness center, spa, on-site dining, a 32,000 sq. ft. clubhouse, private 18-hole Jack Nicklaus Signature golf course, and more a level of luxury you won't find in any other community in the region!
Location
State DE
County Sussex
Area Indian River Hundred (31008)
Zoning MEDIUM RESIDENTIA
Rooms
Other Rooms Dining Room, Primary Bedroom, Kitchen, Study, Great Room, Laundry, Loft, Additional Bedroom
Main Level Bedrooms 2
Interior
Interior Features Attic, Breakfast Area, Kitchen - Island, Pantry, Entry Level Bedroom, Ceiling Fan(s), Window Treatments
Hot Water Tankless
Heating Forced Air, Heat Pump(s)
Cooling Central A/C
Flooring Carpet, Hardwood, Tile/Brick
Fireplaces Number 1
Fireplaces Type Gas/Propane
Equipment Cooktop, Dishwasher, Disposal, Dryer - Electric, Icemaker, Refrigerator, Microwave, Oven - Double, Range Hood, Washer, Water Heater - Tankless
Furnishings No
Fireplace Y
Window Features Insulated,Screens
Appliance Cooktop, Dishwasher, Disposal, Dryer - Electric, Icemaker, Refrigerator, Microwave, Oven - Double, Range Hood, Washer, Water Heater - Tankless
Heat Source Other
Exterior
Exterior Feature Patio(s), Porch(es), Screened
Parking Features Garage Door Opener
Garage Spaces 4.0
Amenities Available Basketball Courts, Beach, Bike Trail, Fitness Center, Party Room, Gated Community, Golf Club, Golf Course, Hot tub, Jog/Walk Path, Pier/Dock, Tot Lots/Playground, Swimming Pool, Pool - Outdoor, Putting Green, Sauna, Security, Tennis Courts
Water Access Y
Roof Type Architectural Shingle
Accessibility 2+ Access Exits
Porch Patio(s), Porch(es), Screened
Attached Garage 2
Total Parking Spaces 4
Garage Y
Building
Lot Description Cleared, Cul-de-sac
Story 2
Foundation Concrete Perimeter, Crawl Space
Sewer Public Sewer
Water Public
Architectural Style Coastal
Level or Stories 2
Additional Building Above Grade
New Construction N
Schools
School District Indian River
Others
HOA Fee Include Lawn Maintenance
Senior Community No
Tax ID 234-30.00-182.00
Ownership Fee Simple
SqFt Source Estimated
Security Features Security Gate,Security System
Acceptable Financing Cash, Conventional
Listing Terms Cash, Conventional
Financing Cash,Conventional
Special Listing Condition Standard
Read Less Info
Want to know what your home might be worth? Contact us for a FREE valuation!

Our team is ready to help you sell your home for the highest possible price ASAP

Bought with James William Lattanzi • Century 21 Emerald
"My job is to find and attract mastery-based agents to the office, protect the culture, and make sure everyone is happy! "
tyronetoneytherealtor@gmail.com
4221 Forbes Blvd, Suite 240, Lanham, MD, 20706, United States






