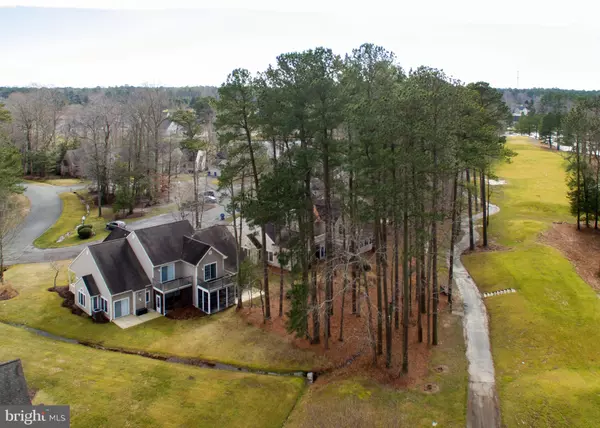$270,000
$279,900
3.5%For more information regarding the value of a property, please contact us for a free consultation.
4 Beds
3 Baths
1,969 SqFt
SOLD DATE : 05/20/2019
Key Details
Sold Price $270,000
Property Type Condo
Sub Type Condo/Co-op
Listing Status Sold
Purchase Type For Sale
Square Footage 1,969 sqft
Price per Sqft $137
Subdivision River Run
MLS Listing ID MDWO103590
Sold Date 05/20/19
Style Bi-level,Coastal
Bedrooms 4
Full Baths 3
Condo Fees $1,680/ann
HOA Fees $194/mo
HOA Y/N Y
Abv Grd Liv Area 1,969
Originating Board BRIGHT
Year Built 2001
Annual Tax Amount $2,443
Tax Year 2019
Property Description
Well maintained villa style home located on the golf course in the popular golf community of River Run. The community features a Gary Player signature golf course, swimming pool, and water access. Just minutes from the beautiful white sandy beaches. Spacious and bright the home features vaulted ceilings, 4 bedrooms & 2 and half baths. First floor master suite with access to a fully-enclosed all-season room looking out over the golf course! A welcoming, bright and very spacious main living area features a gas fireplace, separate dining area and open kitchen with breakfast bar seating. Home can be used as a primary residence, second home and/or rental/Investment propertyRiver Run has a community pool and is located near restaurants & shopping. Close to Oceans Pines, Ocean Downs Casino, and a short drive to Ocean City beach & attractions! Make your appointment to take a look today!
Location
State MD
County Worcester
Area Worcester East Of Rt-113
Zoning R-1
Rooms
Other Rooms Family Room
Main Level Bedrooms 2
Interior
Interior Features Breakfast Area, Carpet, Ceiling Fan(s), Combination Kitchen/Dining, Dining Area, Floor Plan - Open, Recessed Lighting, Window Treatments, Walk-in Closet(s)
Hot Water Electric
Heating Heat Pump(s)
Cooling Central A/C, Ceiling Fan(s)
Flooring Carpet, Laminated, Tile/Brick
Fireplaces Number 1
Fireplaces Type Screen
Equipment Built-In Microwave, Dishwasher, Disposal, Dryer, Oven/Range - Electric, Refrigerator, Washer, Water Heater
Furnishings No
Fireplace Y
Window Features Screens
Appliance Built-In Microwave, Dishwasher, Disposal, Dryer, Oven/Range - Electric, Refrigerator, Washer, Water Heater
Heat Source Central
Laundry Main Floor
Exterior
Parking Features Garage - Front Entry
Garage Spaces 1.0
Amenities Available Club House, Common Grounds, Golf Club, Golf Course, Golf Course Membership Available, Putting Green, Pier/Dock, Swimming Pool
Water Access N
View Golf Course
Roof Type Architectural Shingle
Accessibility None
Attached Garage 1
Total Parking Spaces 1
Garage Y
Building
Story 2
Foundation Slab
Sewer Public Sewer
Water Public
Architectural Style Bi-level, Coastal
Level or Stories 2
Additional Building Above Grade, Below Grade
New Construction N
Schools
Elementary Schools Showell
Middle Schools Stephen Decatur
High Schools Stephen Decatur
School District Worcester County Public Schools
Others
HOA Fee Include Common Area Maintenance,Lawn Maintenance,Ext Bldg Maint,Pool(s),Trash,Water
Senior Community No
Tax ID 03-151905
Ownership Fee Simple
SqFt Source Estimated
Acceptable Financing Cash, Conventional
Listing Terms Cash, Conventional
Financing Cash,Conventional
Special Listing Condition Standard
Read Less Info
Want to know what your home might be worth? Contact us for a FREE valuation!

Our team is ready to help you sell your home for the highest possible price ASAP

Bought with Donna Frankowski • ERA Martin Associates, Shamrock Division
"My job is to find and attract mastery-based agents to the office, protect the culture, and make sure everyone is happy! "
tyronetoneytherealtor@gmail.com
4221 Forbes Blvd, Suite 240, Lanham, MD, 20706, United States






