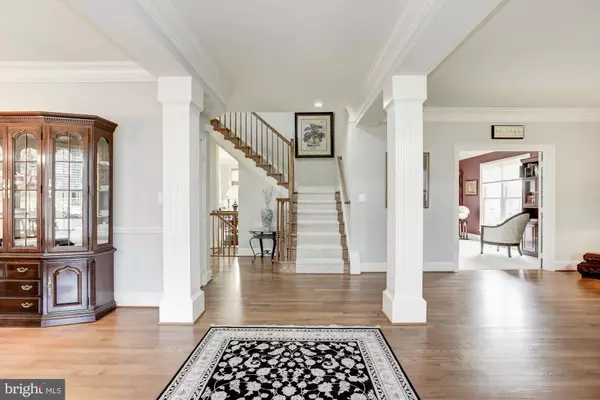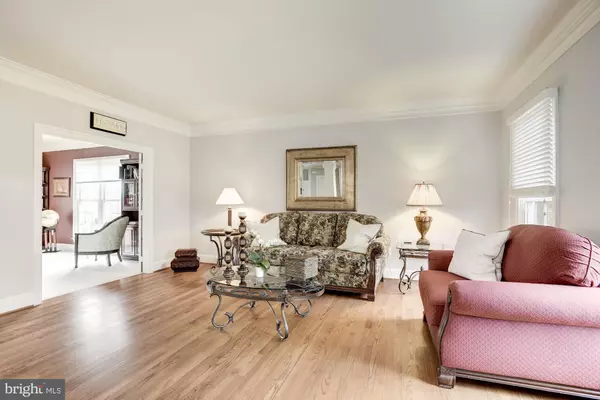$761,500
$775,000
1.7%For more information regarding the value of a property, please contact us for a free consultation.
5 Beds
5 Baths
4,550 SqFt
SOLD DATE : 05/17/2019
Key Details
Sold Price $761,500
Property Type Single Family Home
Sub Type Detached
Listing Status Sold
Purchase Type For Sale
Square Footage 4,550 sqft
Price per Sqft $167
Subdivision Long Meadow Hamlet
MLS Listing ID VALO355908
Sold Date 05/17/19
Style Colonial
Bedrooms 5
Full Baths 4
Half Baths 1
HOA Fees $133/qua
HOA Y/N Y
Abv Grd Liv Area 4,550
Originating Board BRIGHT
Year Built 2003
Annual Tax Amount $7,265
Tax Year 2019
Lot Size 0.820 Acres
Acres 0.82
Property Description
Mountain and pastoral views in Loudoun's wine country yet minutes from historic downtown Leesburg and the Dulles toll road. Rarely available 5 Bedrooms on the second and third levels with 4.5 bathrooms. Built in bookcases in the first floor study. Spacious trex deck overlooking the .8 acre, flat lot that would be perfect for a pool. Gourmet Kitchen w/SS Appliances and Granite Counters. Hardwood flooring, Bump-out Sunroom, open family room w/stone surround gas fireplace. Huge walk-in pantry. Three closets in the Master Bedroom. Oversized 3 car, sideload garage leading to a large "mud room" with bench. New roof! Recently painted trending colors throughout. Unique opportunity to own a large property with a large lot on the SW side of Leesburg. What my clients love about their home: Love sitting on the back deck and taking in the beauty of an expansive back yard and all nature has to offer; the sound of birds and tree frogs, viewing magnificent sunrises, moonrises and starry nights. Quiet, country living yet just minutes to downtown Leesburg, the Greenway, and the local Wegmans. Recent updates in 2018: Roof. Furnace. Interior Paint. Carpet. Recent updates in 2014 -2017: Septic Tank. Windows (40%). Garage Doors. Carrier AC unit. Samsung Refrig. LG Washer and Dryer.
Location
State VA
County Loudoun
Zoning RESIDENTIAL
Rooms
Other Rooms Living Room, Dining Room, Primary Bedroom, Sitting Room, Bedroom 3, Bedroom 4, Bedroom 5, Kitchen, Family Room, Den, Foyer, Sun/Florida Room, Bathroom 2, Bathroom 3
Basement Full, Space For Rooms, Unfinished
Interior
Interior Features Built-Ins, Butlers Pantry, Carpet, Ceiling Fan(s), Crown Moldings, Family Room Off Kitchen, Floor Plan - Traditional, Kitchen - Eat-In, Kitchen - Gourmet, Kitchen - Island, Kitchen - Table Space, Primary Bath(s), Pantry, Recessed Lighting, Upgraded Countertops, Walk-in Closet(s), Water Treat System, Window Treatments, Wood Floors
Hot Water Electric
Heating Forced Air
Cooling Central A/C
Flooring Hardwood, Carpet
Fireplaces Number 1
Fireplaces Type Stone
Equipment Cooktop, Dishwasher, Disposal, Dryer, Oven - Double, Oven - Wall, Oven/Range - Electric, Refrigerator, Washer
Fireplace Y
Window Features Double Pane
Appliance Cooktop, Dishwasher, Disposal, Dryer, Oven - Double, Oven - Wall, Oven/Range - Electric, Refrigerator, Washer
Heat Source Propane - Leased
Exterior
Parking Features Built In, Garage - Side Entry
Garage Spaces 3.0
Water Access N
View Mountain, Pasture
Roof Type Asphalt
Street Surface Black Top,Paved
Accessibility None
Attached Garage 3
Total Parking Spaces 3
Garage Y
Building
Story 3+
Sewer Septic > # of BR
Water Well
Architectural Style Colonial
Level or Stories 3+
Additional Building Above Grade, Below Grade
New Construction N
Schools
Elementary Schools Evergreen Mill
Middle Schools J. L. Simpson
High Schools Loudoun County
School District Loudoun County Public Schools
Others
Senior Community No
Tax ID 315277605000
Ownership Fee Simple
SqFt Source Assessor
Special Listing Condition Standard
Read Less Info
Want to know what your home might be worth? Contact us for a FREE valuation!

Our team is ready to help you sell your home for the highest possible price ASAP

Bought with Jon C Silvey • Pearson Smith Realty, LLC
"My job is to find and attract mastery-based agents to the office, protect the culture, and make sure everyone is happy! "
tyronetoneytherealtor@gmail.com
4221 Forbes Blvd, Suite 240, Lanham, MD, 20706, United States






