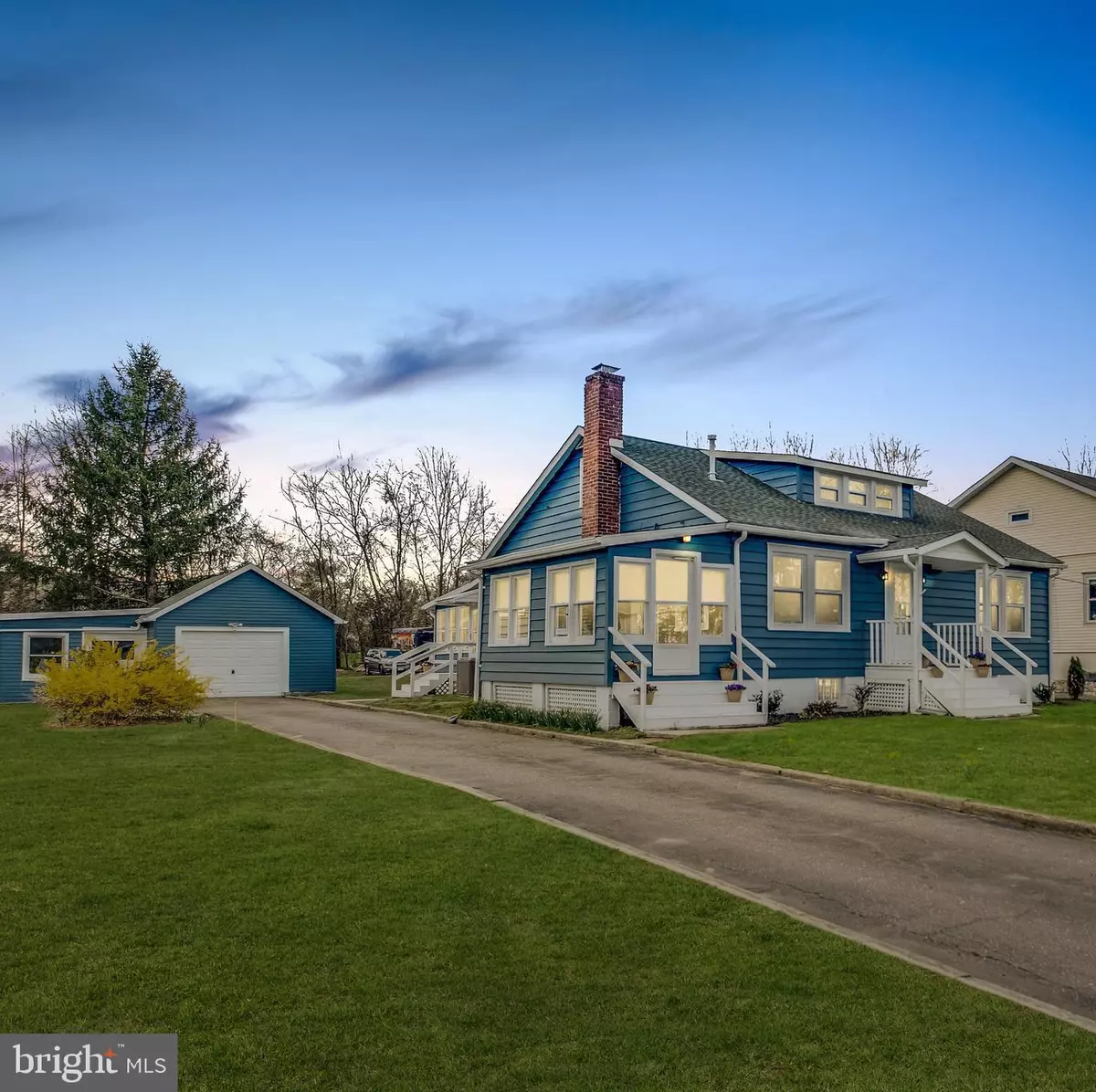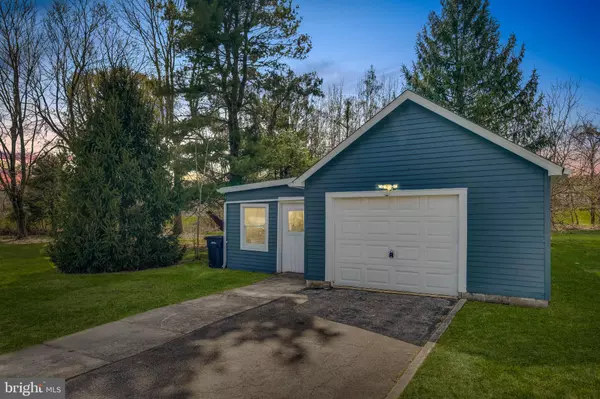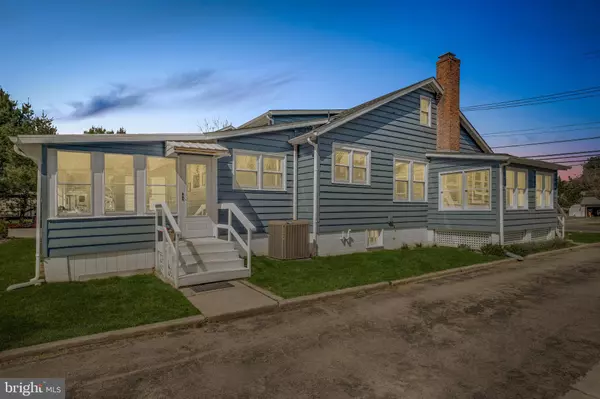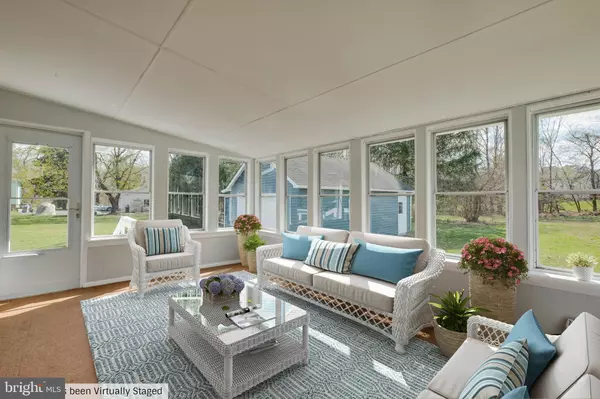$253,500
$250,000
1.4%For more information regarding the value of a property, please contact us for a free consultation.
4 Beds
2 Baths
1,667 SqFt
SOLD DATE : 05/17/2019
Key Details
Sold Price $253,500
Property Type Single Family Home
Sub Type Detached
Listing Status Sold
Purchase Type For Sale
Square Footage 1,667 sqft
Price per Sqft $152
Subdivision None Available
MLS Listing ID NJBL341210
Sold Date 05/17/19
Style Cape Cod
Bedrooms 4
Full Baths 2
HOA Y/N N
Abv Grd Liv Area 1,667
Originating Board BRIGHT
Year Built 1941
Annual Tax Amount $5,591
Tax Year 2018
Lot Size 0.390 Acres
Acres 0.39
Lot Dimensions 0.00 x 0.00
Property Description
Welcome to this light, bright & charming Cape Cod home located in desirable town of Medford! This beautifully renovated 4 bedroom, 2 full bath home was taken down to the studs and made whole again with all of the best finishes! As you drive up to 105 Mount Holly Rd, you immediately notice freshly painted exterior and matching detached garage with workshop. As you enter into the front door, you will immediately appreciate the open floor plan, the immense amount of natural light that flows through the entire main floor and the renewed original hardwood flooring that extends throughout all of the main level (and upper level). There is just the perfect fluidity to the home that transfers from the living room, dining room, and kitchen. Off the living room, is the first of two sun rooms, perfect for a quaint seating area and spot for your morning coffee! Walk through the living room and into the dining space which still has enough definition for a wonderful formal dining space, if desired. Continue into the beautifully renovated eat-in kitchen with an abundance of soft-close oak cabinetry complemented by granite countertops, stunning farmhouse sink, gas range, microwave stainless appliances, gorgeous luxury vinyl flooring and a large breakfast bar area providing additional space and seating. Laundry Room and Basement (unfinished) Access also conveniently located off the kitchen. Two spacious bedrooms both with cedar lined closets and a full updated bathroom with classic subway tile and stunning ceramic tile round out the main floor. The second floor boasts two nicely-size rooms with more of the beautifully restored hardwood floors as well as another stunning full bath with tiled stall shower and large vanity! Off the kitchen, you ll find the second sun room filled with windows that allows the sun to pour in and showcase the beautiful views of the back yard. This charming cape style home has been renovated top to bottom and offers so much stunning beauty and space. So many features and upgrades to list them all, but here are just a few: Brand New HVAC, Brand New Hot Water Heater, Freshly Painted top to bottom/ inside and out, All New Vinyl Double Pane Replacement Windows throughout, Brand New Recessed Lighting throughout, Luxury Vinyl Flooring and Refinished Hardwood Flooring throughout, Pubic Water, Public Sewer, & Over-sized Detached Garage with Workshop, All of this located in the heart of Medford, with an amazing school district and all within just a short walk to all of the restaurants, shops and festivals! This home is truly turn key and is an absolute MUST SEE!
Location
State NJ
County Burlington
Area Medford Twp (20320)
Zoning RHO
Rooms
Other Rooms Living Room, Dining Room, Bedroom 2, Bedroom 3, Bedroom 4, Kitchen, Bedroom 1, Sun/Florida Room, Other, Bathroom 1, Bathroom 2
Basement Unfinished, Walkout Stairs
Main Level Bedrooms 2
Interior
Interior Features Kitchen - Eat-In, Recessed Lighting, Stall Shower, Upgraded Countertops, Wood Floors
Hot Water Natural Gas
Heating Forced Air
Cooling Central A/C
Equipment Built-In Microwave, Dishwasher, Disposal, Oven - Self Cleaning, Oven/Range - Gas, Refrigerator, Stainless Steel Appliances
Window Features Double Pane,Replacement
Appliance Built-In Microwave, Dishwasher, Disposal, Oven - Self Cleaning, Oven/Range - Gas, Refrigerator, Stainless Steel Appliances
Heat Source Natural Gas
Exterior
Parking Features Additional Storage Area, Oversized
Garage Spaces 5.0
Water Access N
Roof Type Shingle
Accessibility None
Total Parking Spaces 5
Garage Y
Building
Story 2
Sewer Public Septic
Water Public
Architectural Style Cape Cod
Level or Stories 2
Additional Building Above Grade, Below Grade
New Construction N
Schools
Middle Schools Medford Twp Memorial
School District Lenape Regional High
Others
Senior Community No
Tax ID 20-00404-00025
Ownership Fee Simple
SqFt Source Assessor
Special Listing Condition Standard
Read Less Info
Want to know what your home might be worth? Contact us for a FREE valuation!

Our team is ready to help you sell your home for the highest possible price ASAP

Bought with Sara Melody Hawken • Keller Williams Realty - Moorestown
"My job is to find and attract mastery-based agents to the office, protect the culture, and make sure everyone is happy! "
tyronetoneytherealtor@gmail.com
4221 Forbes Blvd, Suite 240, Lanham, MD, 20706, United States






