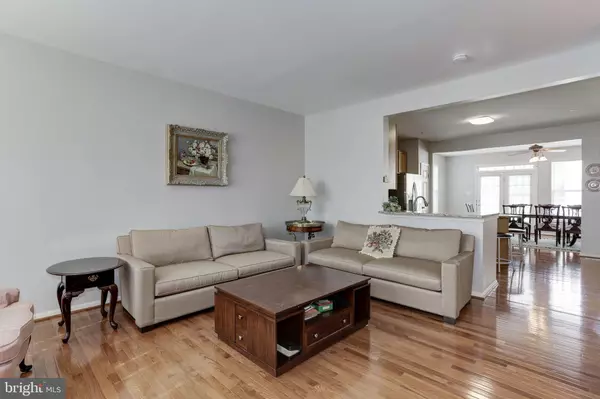$425,000
$425,000
For more information regarding the value of a property, please contact us for a free consultation.
3 Beds
4 Baths
2,460 SqFt
SOLD DATE : 05/20/2019
Key Details
Sold Price $425,000
Property Type Townhouse
Sub Type Interior Row/Townhouse
Listing Status Sold
Purchase Type For Sale
Square Footage 2,460 sqft
Price per Sqft $172
Subdivision Ellicott Overlook
MLS Listing ID MDHW261446
Sold Date 05/20/19
Style Colonial
Bedrooms 3
Full Baths 3
Half Baths 1
HOA Fees $42/qua
HOA Y/N Y
Abv Grd Liv Area 1,760
Originating Board BRIGHT
Year Built 1999
Annual Tax Amount $5,573
Tax Year 2018
Lot Size 1,742 Sqft
Acres 0.04
Property Description
BEAUTIFUL END UNIT townhome with brick front and 3 level bump out! Open floor plan on main level makes entertaining a breeze! Features include 9 foot ceilings, granite countertops, back room off kitchen can be morning room or used as dining room and french doors provide access to deck. Expansive master suite with sitting room, walk-in closet and super bath is your private oasis! Th finished lower level boasts a spacious family room, full bath and laundry. Updates include brand new kitchen appliances, new carpet, and new bathroom vanity upstairs. This home feels like a single family home and is ready for you to move in!
Location
State MD
County Howard
Zoning RSA8
Rooms
Other Rooms Living Room, Dining Room, Primary Bedroom, Bedroom 2, Bedroom 3, Kitchen, Family Room
Basement Full, Fully Finished, Heated, Improved, Interior Access
Interior
Interior Features Breakfast Area, Carpet, Ceiling Fan(s), Combination Kitchen/Dining, Combination Kitchen/Living, Dining Area, Floor Plan - Open, Formal/Separate Dining Room, Kitchen - Eat-In, Kitchen - Gourmet, Kitchen - Island, Kitchen - Table Space, Primary Bath(s), Stall Shower, Walk-in Closet(s), Upgraded Countertops, Wood Floors
Hot Water Natural Gas
Heating Forced Air
Cooling Central A/C, Ceiling Fan(s)
Flooring Hardwood, Carpet, Ceramic Tile
Equipment Built-In Microwave, Dishwasher, Dryer, Washer, Disposal, Refrigerator, Stove, Oven/Range - Gas, Stainless Steel Appliances, Water Heater
Fireplace N
Window Features Screens
Appliance Built-In Microwave, Dishwasher, Dryer, Washer, Disposal, Refrigerator, Stove, Oven/Range - Gas, Stainless Steel Appliances, Water Heater
Heat Source Natural Gas
Laundry Has Laundry, Lower Floor
Exterior
Waterfront N
Water Access N
View Garden/Lawn, Trees/Woods
Roof Type Shingle
Accessibility None
Parking Type Off Street, Parking Lot
Garage N
Building
Lot Description Backs - Open Common Area, Backs to Trees, Landscaping
Story 3+
Sewer Public Sewer
Water Public
Architectural Style Colonial
Level or Stories 3+
Additional Building Above Grade, Below Grade
Structure Type Dry Wall,9'+ Ceilings
New Construction N
Schools
Elementary Schools Veterans
Middle Schools Ellicott Mills
High Schools Centennial
School District Howard County Public School System
Others
HOA Fee Include Common Area Maintenance,Management,Snow Removal
Senior Community No
Tax ID 1402385821
Ownership Fee Simple
SqFt Source Estimated
Special Listing Condition Standard
Read Less Info
Want to know what your home might be worth? Contact us for a FREE valuation!

Our team is ready to help you sell your home for the highest possible price ASAP

Bought with Arvind K. Dangi • UnionPlus Realty, Inc.

"My job is to find and attract mastery-based agents to the office, protect the culture, and make sure everyone is happy! "
tyronetoneytherealtor@gmail.com
4221 Forbes Blvd, Suite 240, Lanham, MD, 20706, United States






