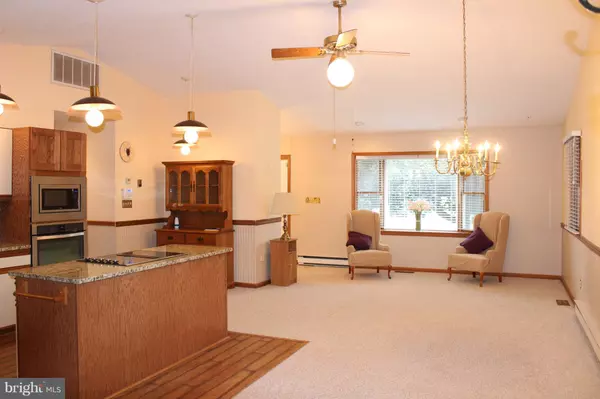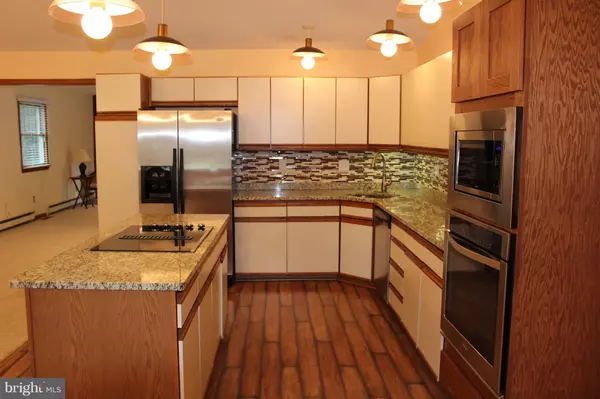$267,449
$279,900
4.4%For more information regarding the value of a property, please contact us for a free consultation.
4 Beds
2 Baths
2,200 SqFt
SOLD DATE : 05/16/2019
Key Details
Sold Price $267,449
Property Type Single Family Home
Sub Type Detached
Listing Status Sold
Purchase Type For Sale
Square Footage 2,200 sqft
Price per Sqft $121
Subdivision Denton Manor
MLS Listing ID 1009936112
Sold Date 05/16/19
Style Ranch/Rambler
Bedrooms 4
Full Baths 2
HOA Fees $7/ann
HOA Y/N Y
Abv Grd Liv Area 2,200
Originating Board BRIGHT
Year Built 1983
Annual Tax Amount $887
Tax Year 2018
Lot Size 0.400 Acres
Acres 0.4
Property Description
A great buy! Quality-built brick rancher on a double lot located in a small community near the beach and with water access plus low HOA dues. This amazing home has a lot to offer with a newer upgraded kitchen with stainless steel appliances and granite countertops, family room, large master bedroom, 2 guest rooms, office or 4th bedroom (no closet), living room with gas fireplace and wet bar, an oversized 2 car garage, deck and a fabulous super-size 3-season room perfect for entertaining or a relaxing afternoon. You will enjoy this special retreat with beautiful plantings and quiet yet convenient location. The lot next door is in the process of subdividing and will sell separately for $79,900 with a well. Over $8000 in upgrades, including new well, new compressor for central A/C, and new hot water heater.
Location
State DE
County Sussex
Area Baltimore Hundred (31001)
Zoning RESIDENTIAL
Rooms
Other Rooms Living Room, Primary Bedroom, Bedroom 2, Bedroom 3, Bedroom 4, Kitchen
Main Level Bedrooms 4
Interior
Interior Features Attic, Carpet, Ceiling Fan(s), Entry Level Bedroom, Kitchen - Country, Kitchen - Island, Upgraded Countertops, Wet/Dry Bar, Window Treatments, Stall Shower, Central Vacuum, Intercom
Hot Water Electric
Heating Baseboard - Electric
Cooling Ceiling Fan(s), Central A/C
Flooring Carpet, Ceramic Tile, Laminated, Vinyl
Fireplaces Number 1
Fireplaces Type Gas/Propane
Equipment Built-In Microwave, Dryer - Electric, Oven - Self Cleaning, Refrigerator, Washer, Water Heater, Cooktop, Oven - Wall, Stainless Steel Appliances
Fireplace Y
Appliance Built-In Microwave, Dryer - Electric, Oven - Self Cleaning, Refrigerator, Washer, Water Heater, Cooktop, Oven - Wall, Stainless Steel Appliances
Heat Source Electric
Laundry Main Floor
Exterior
Exterior Feature Deck(s), Enclosed, Porch(es)
Parking Features Garage - Front Entry, Garage Door Opener
Garage Spaces 8.0
Fence Vinyl
Water Access N
Roof Type Asphalt
Accessibility Level Entry - Main
Porch Deck(s), Enclosed, Porch(es)
Attached Garage 2
Total Parking Spaces 8
Garage Y
Building
Lot Description Cleared, Corner, Subdivision Possible
Story 1
Foundation Concrete Perimeter
Sewer Public Sewer
Water Well
Architectural Style Ranch/Rambler
Level or Stories 1
Additional Building Above Grade
Structure Type Cathedral Ceilings
New Construction N
Schools
School District Indian River
Others
Senior Community No
Tax ID 134-12.00-987.00
Ownership Fee Simple
SqFt Source Assessor
Security Features Smoke Detector,Security System
Acceptable Financing Cash, Conventional
Listing Terms Cash, Conventional
Financing Cash,Conventional
Special Listing Condition Standard
Read Less Info
Want to know what your home might be worth? Contact us for a FREE valuation!

Our team is ready to help you sell your home for the highest possible price ASAP

Bought with Audrey Ellen Brodie • First Class Properties
"My job is to find and attract mastery-based agents to the office, protect the culture, and make sure everyone is happy! "
tyronetoneytherealtor@gmail.com
4221 Forbes Blvd, Suite 240, Lanham, MD, 20706, United States






