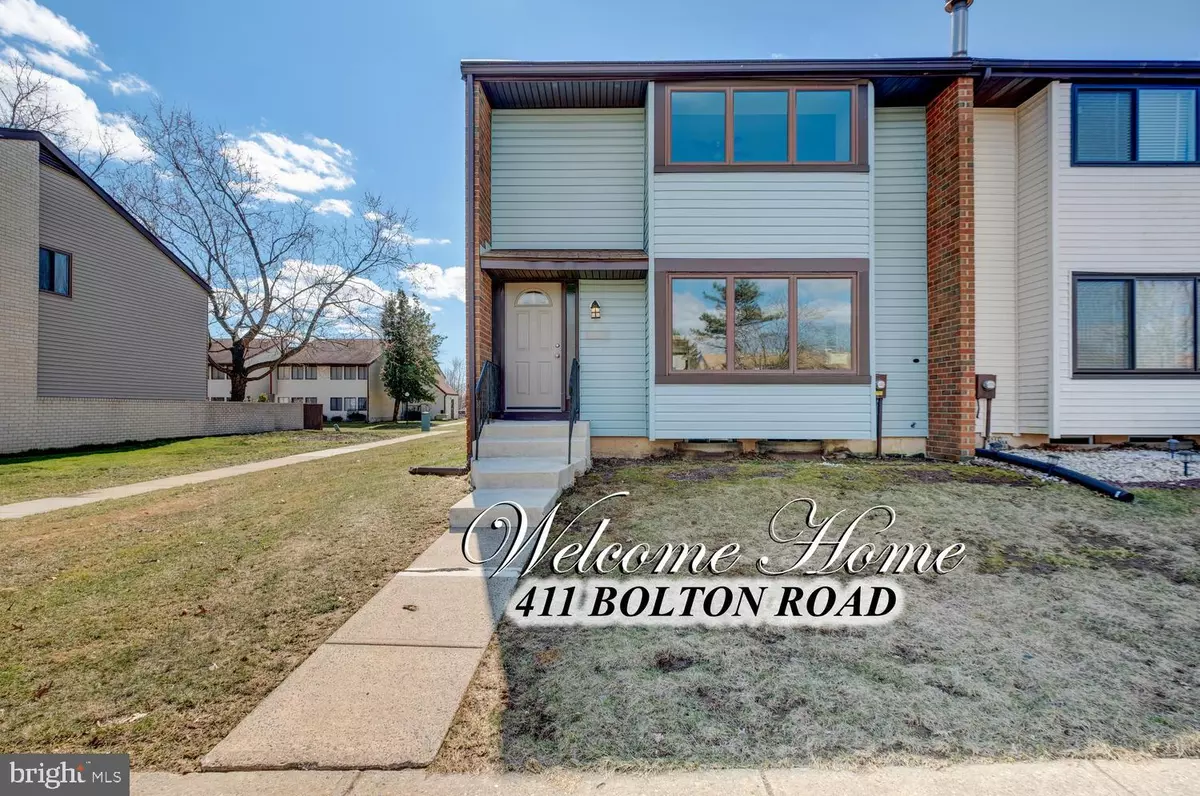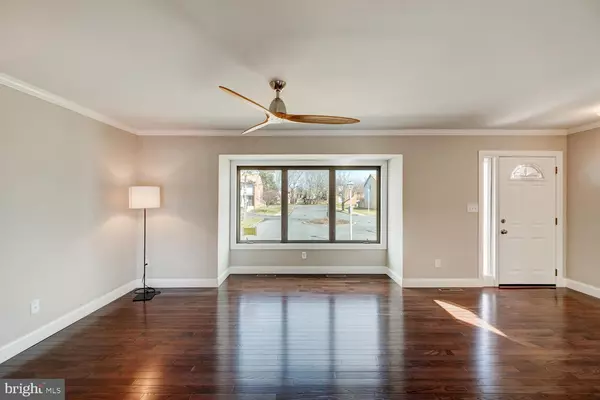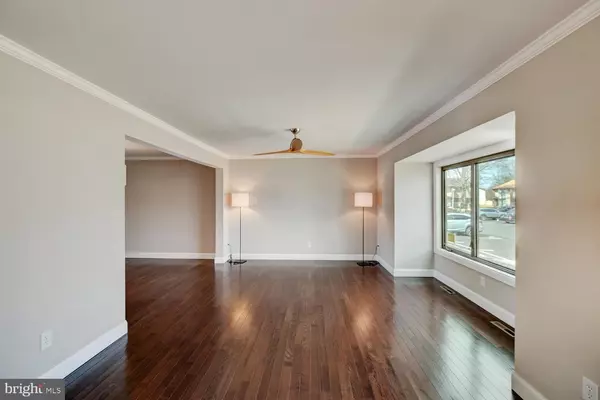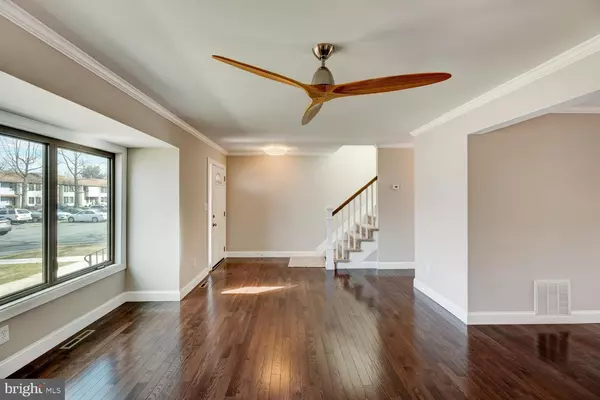$284,900
$284,900
For more information regarding the value of a property, please contact us for a free consultation.
3 Beds
3 Baths
1,620 SqFt
SOLD DATE : 05/15/2019
Key Details
Sold Price $284,900
Property Type Townhouse
Sub Type End of Row/Townhouse
Listing Status Sold
Purchase Type For Sale
Square Footage 1,620 sqft
Price per Sqft $175
Subdivision Twin Rivers
MLS Listing ID NJME266940
Sold Date 05/15/19
Style Other
Bedrooms 3
Full Baths 2
Half Baths 1
HOA Fees $180/mo
HOA Y/N Y
Abv Grd Liv Area 1,620
Originating Board BRIGHT
Year Built 1972
Annual Tax Amount $6,400
Tax Year 2018
Lot Size 1,894 Sqft
Acres 0.04
Lot Dimensions 23.67 x 80.00
Property Description
Spectacular renovation of a large three bedroom end unit townhome in much sought after Twin Rivers. This home is in a great location and features 3/4 inch mocha oak floors throughout the first floor; crown molding throughout the first floor; new two panel doors and brushed nickel hardware throughout; upgraded/oversized door, window and base moldings throughout; newer double pane vinyl windows throughout; new upgraded light fixtures and ceiling fans throughout; a new custom kitchen including white shaker style soft close cabinets, oversized center island with six large drawers, stainless steel Samsung appliances - refrigerator, dishwasher, microwave and five burner gas range with griddle; three large second floor bedrooms with beautiful upgraded carpet; an oversized master bedroom with bay window, two closets - one walk-in, a custom tiled master bathroom with hanging vanity and stone floor shower; large finished basement with the same upgraded carpet as the second floor, two new double paned windows, sheetrock ceilings with recessed lights, two spacious open rooms, a finished laundry room with recessed lighting and tile floor, and a utility/storage room - all this under a three week old roof. In addition there is an expanded private patio. This home shows true pride of ownership.
Location
State NJ
County Mercer
Area East Windsor Twp (21101)
Zoning PUD
Direction North
Rooms
Other Rooms Living Room, Dining Room, Primary Bedroom, Bedroom 2, Bedroom 3, Kitchen, Game Room, Family Room, Laundry, Utility Room, Media Room, Bathroom 2, Primary Bathroom, Half Bath
Basement Full, Fully Finished, Heated, Improved, Windows, Connecting Stairway
Interior
Interior Features Attic, Carpet, Ceiling Fan(s), Crown Moldings, Dining Area, Family Room Off Kitchen, Floor Plan - Open, Formal/Separate Dining Room, Kitchen - Eat-In, Kitchen - Gourmet, Kitchen - Island, Primary Bath(s), Recessed Lighting, Walk-in Closet(s), Wood Floors
Hot Water Natural Gas
Heating Forced Air
Cooling Central A/C
Flooring Hardwood, Ceramic Tile, Carpet
Equipment Built-In Microwave, Dishwasher, Energy Efficient Appliances, Exhaust Fan, Microwave, Oven - Self Cleaning, Oven/Range - Gas, Refrigerator, Stainless Steel Appliances, Water Heater
Fireplace N
Window Features Bay/Bow,Casement,Double Pane,Energy Efficient,Replacement,Screens,Vinyl Clad
Appliance Built-In Microwave, Dishwasher, Energy Efficient Appliances, Exhaust Fan, Microwave, Oven - Self Cleaning, Oven/Range - Gas, Refrigerator, Stainless Steel Appliances, Water Heater
Heat Source Natural Gas
Laundry Hookup, Basement, Has Laundry
Exterior
Parking On Site 1
Utilities Available Cable TV Available, Electric Available, Natural Gas Available, Sewer Available, Water Available, Phone Available
Water Access N
Roof Type Asphalt,Pitched
Accessibility None
Garage N
Building
Story 2
Sewer Public Sewer
Water Public
Architectural Style Other
Level or Stories 2
Additional Building Above Grade, Below Grade
Structure Type Dry Wall
New Construction N
Schools
High Schools Hightstown
School District East Windsor Regional Schools
Others
HOA Fee Include Lawn Maintenance,Management,Pool(s),Snow Removal,Trash
Senior Community No
Tax ID 01-00014-00411
Ownership Fee Simple
SqFt Source Assessor
Acceptable Financing Conventional
Listing Terms Conventional
Financing Conventional
Special Listing Condition Standard
Read Less Info
Want to know what your home might be worth? Contact us for a FREE valuation!

Our team is ready to help you sell your home for the highest possible price ASAP

Bought with Bishop Brar • RE/MAX of Princeton
"My job is to find and attract mastery-based agents to the office, protect the culture, and make sure everyone is happy! "
tyronetoneytherealtor@gmail.com
4221 Forbes Blvd, Suite 240, Lanham, MD, 20706, United States






