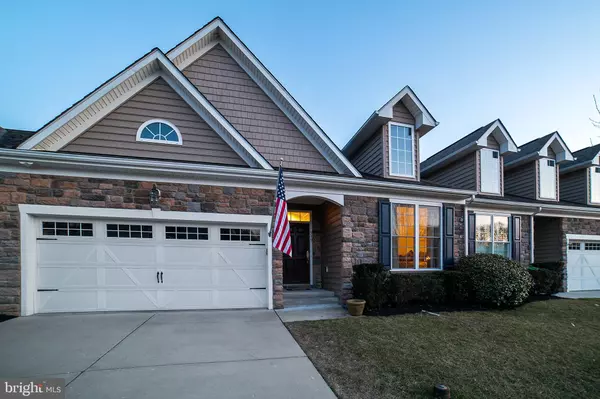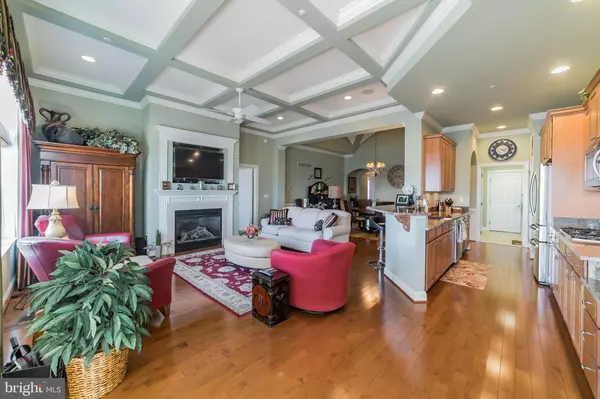$435,000
$447,900
2.9%For more information regarding the value of a property, please contact us for a free consultation.
4 Beds
3 Baths
3,602 SqFt
SOLD DATE : 05/22/2019
Key Details
Sold Price $435,000
Property Type Townhouse
Sub Type Interior Row/Townhouse
Listing Status Sold
Purchase Type For Sale
Square Footage 3,602 sqft
Price per Sqft $120
Subdivision Bulle Rock
MLS Listing ID MDHR223162
Sold Date 05/22/19
Style Villa,Ranch/Rambler
Bedrooms 4
Full Baths 3
HOA Fees $333/mo
HOA Y/N Y
Abv Grd Liv Area 2,002
Originating Board BRIGHT
Year Built 2010
Annual Tax Amount $5,168
Tax Year 2018
Lot Size 4,140 Sqft
Acres 0.1
Lot Dimensions x 0.00
Property Description
RARELY AVAILABLE CLARK TURNER VILLA BOASTING AN OPEN FLOOR PLAN, NESTLED ON A PREMIUM LOT WITH EXCEPTIONAL VIEWS FROM PRIVATE DECK OR BONUS COURTYARD. THIS FABULOUS HOME FEATURES GENEROUS BEDROOMS, COZY & SPACIOUS LIVING AREAS, GORGEOUS KITCHEN, SUNNY SITTING AREAS, LARGE MASTER SUITE W/ WIC & ELEGANT EN SUITE, AND A FULLY FINISHED BASEMENT W/ FULL WET BAR, 2 BR W/ OFFICE, POTENTIAL IN LAW QUARTERS. SURROUND SOUND ON MAIN & PATIO, CUSTOM CEILINGS, 2 FIREPLACES, MIRAGE MAPLE HW FLOORS, SPRINKLER SYSTEM FOR LOW MAINTENANCE LANDSCAPING, AND MANY MORE CUSTOM FEATURES TO IMPRESS. AMENITY RICH COMMUNITY W/ 2 POOLS. OFFERS PLENTY EXTRA PARKING!! EASY TO VIEW - CALL FOR DETAILS. $447,900 OR TRADE!
Location
State MD
County Harford
Zoning R2
Rooms
Other Rooms Living Room, Dining Room, Primary Bedroom, Sitting Room, Bedroom 2, Bedroom 3, Bedroom 4, Kitchen, Family Room, Basement, Foyer, Laundry, Office, Bathroom 2, Bathroom 3, Attic, Primary Bathroom
Basement Daylight, Full, Fully Finished, Heated, Improved, Outside Entrance, Connecting Stairway, Sump Pump, Walkout Level, Windows
Main Level Bedrooms 2
Interior
Interior Features Attic, Bar, Built-Ins, Carpet, Ceiling Fan(s), Combination Dining/Living, Combination Kitchen/Living, Crown Moldings, Dining Area, Family Room Off Kitchen, Floor Plan - Open, Kitchen - Galley, Primary Bath(s), Recessed Lighting, Upgraded Countertops, Walk-in Closet(s), Wood Floors, Wine Storage, Wet/Dry Bar, Other
Hot Water Natural Gas
Heating Forced Air
Cooling Central A/C, Ceiling Fan(s)
Flooring Hardwood, Ceramic Tile, Carpet
Fireplaces Number 1
Fireplaces Type Equipment
Equipment Built-In Microwave, Cooktop, Dishwasher, Exhaust Fan, Disposal, Refrigerator, Icemaker, Oven - Wall, Instant Hot Water
Furnishings No
Fireplace Y
Window Features Screens
Appliance Built-In Microwave, Cooktop, Dishwasher, Exhaust Fan, Disposal, Refrigerator, Icemaker, Oven - Wall, Instant Hot Water
Heat Source Natural Gas
Laundry Hookup
Exterior
Parking Features Garage Door Opener, Garage - Front Entry, Inside Access
Garage Spaces 2.0
Fence Rear, Privacy, Masonry/Stone
Utilities Available Electric Available, Natural Gas Available, Sewer Available, Water Available
Amenities Available Gated Community, Golf Course, Golf Course Membership Available, Hot tub, Jog/Walk Path, Library, Meeting Room, Party Room, Pool - Indoor, Pool - Outdoor, Recreational Center, Sauna, Tennis Courts
Water Access N
View Garden/Lawn, Pond
Roof Type Asphalt,Shingle
Accessibility None
Attached Garage 2
Total Parking Spaces 2
Garage Y
Building
Lot Description Premium, Private
Story 3+
Sewer Public Sewer
Water Public
Architectural Style Villa, Ranch/Rambler
Level or Stories 3+
Additional Building Above Grade, Below Grade
Structure Type 9'+ Ceilings,Beamed Ceilings,High,Tray Ceilings,Other
New Construction N
Schools
Elementary Schools Havre De Grace
Middle Schools Havre De Grace
High Schools Havre De Grace
School District Harford County Public Schools
Others
HOA Fee Include Common Area Maintenance,Insurance,Lawn Care Front,Management,Pool(s),Recreation Facility
Senior Community No
Tax ID 06-071872
Ownership Fee Simple
SqFt Source Assessor
Horse Property N
Special Listing Condition Standard
Read Less Info
Want to know what your home might be worth? Contact us for a FREE valuation!

Our team is ready to help you sell your home for the highest possible price ASAP

Bought with Rebecca L. Conway • National Realty
"My job is to find and attract mastery-based agents to the office, protect the culture, and make sure everyone is happy! "
tyronetoneytherealtor@gmail.com
4221 Forbes Blvd, Suite 240, Lanham, MD, 20706, United States






