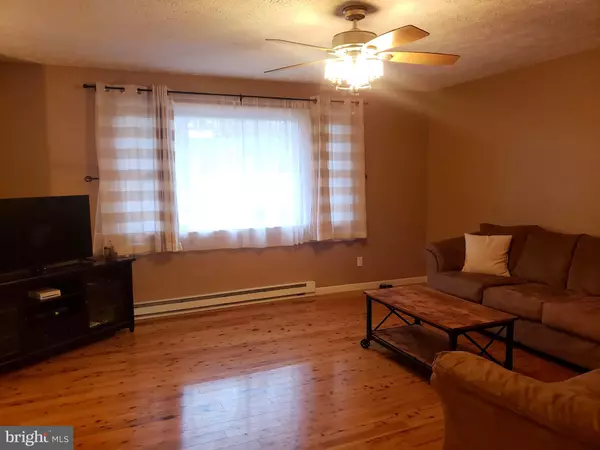$245,000
$248,700
1.5%For more information regarding the value of a property, please contact us for a free consultation.
3 Beds
2 Baths
1,830 SqFt
SOLD DATE : 05/22/2019
Key Details
Sold Price $245,000
Property Type Single Family Home
Sub Type Detached
Listing Status Sold
Purchase Type For Sale
Square Footage 1,830 sqft
Price per Sqft $133
Subdivision Asbury Heights
MLS Listing ID MDCC163194
Sold Date 05/22/19
Style Bi-level
Bedrooms 3
Full Baths 1
Half Baths 1
HOA Y/N N
Abv Grd Liv Area 1,080
Originating Board BRIGHT
Year Built 1984
Annual Tax Amount $2,220
Tax Year 2018
Lot Size 0.528 Acres
Acres 0.53
Lot Dimensions 100.00 x 251.85
Property Description
Well Maintained 3 Bedroom 1 1/2 Bath Bilevel with a Private Location. The Interior has a updated Kitchen & Bathroom. Also updated have been the Flooring, Light Fixtures & Paint. The Lower Level offers a large Family Room with custom Bar & Pellet Stove. Additionally, there is a Den with Side Outside Entrance & a large Half Bathroom with Laundry Area. On the Exterior there is many opportunities to Entertain with a Fenced Front Yard, Rear Deck & Patio & Fire Pit Area with a wooded View. There is also an expanded Driveway for additional Parking & a Back-up Generator Plug for those times the Electric goes out. This Home has so much to offer. Schedule your Personal Tour today & this Home is not expected to be available long.
Location
State MD
County Cecil
Zoning DR
Rooms
Other Rooms Living Room, Primary Bedroom, Bedroom 2, Kitchen, Family Room, Den, Bedroom 1
Basement Fully Finished, Outside Entrance
Main Level Bedrooms 3
Interior
Interior Features Carpet, Ceiling Fan(s), Dining Area
Hot Water Electric
Heating Baseboard - Electric
Cooling Window Unit(s)
Flooring Carpet, Ceramic Tile, Hardwood
Equipment Dishwasher, Dryer, Microwave, Oven/Range - Electric, Refrigerator, Washer, Water Heater
Fireplace N
Window Features Double Pane
Appliance Dishwasher, Dryer, Microwave, Oven/Range - Electric, Refrigerator, Washer, Water Heater
Heat Source Electric
Laundry Basement
Exterior
Exterior Feature Deck(s), Patio(s)
Garage Spaces 3.0
Waterfront N
Water Access N
View Trees/Woods
Roof Type Architectural Shingle
Accessibility None
Porch Deck(s), Patio(s)
Parking Type Driveway
Total Parking Spaces 3
Garage N
Building
Lot Description Backs to Trees
Story 2
Foundation Block
Sewer On Site Septic
Water Well
Architectural Style Bi-level
Level or Stories 2
Additional Building Above Grade, Below Grade
Structure Type Dry Wall
New Construction N
Schools
Elementary Schools Bainbridge
Middle Schools Perryville
High Schools Perryville
School District Cecil County Public Schools
Others
Senior Community No
Tax ID 07-031602
Ownership Fee Simple
SqFt Source Assessor
Security Features Security System
Acceptable Financing Assumption, Conventional, FHA, USDA, VA
Horse Property N
Listing Terms Assumption, Conventional, FHA, USDA, VA
Financing Assumption,Conventional,FHA,USDA,VA
Special Listing Condition Standard
Read Less Info
Want to know what your home might be worth? Contact us for a FREE valuation!

Our team is ready to help you sell your home for the highest possible price ASAP

Bought with Ryan Jones • American Premier Realty, LLC

"My job is to find and attract mastery-based agents to the office, protect the culture, and make sure everyone is happy! "
tyronetoneytherealtor@gmail.com
4221 Forbes Blvd, Suite 240, Lanham, MD, 20706, United States






