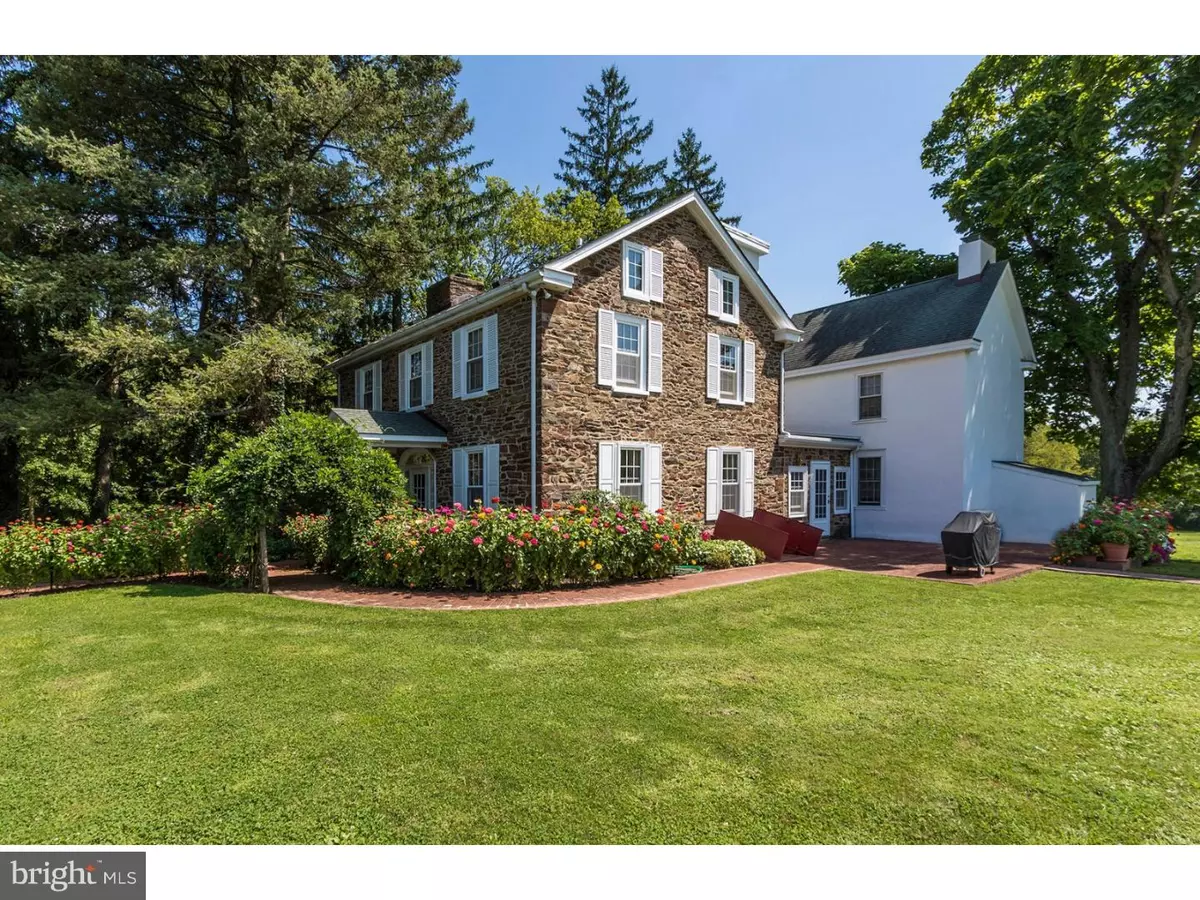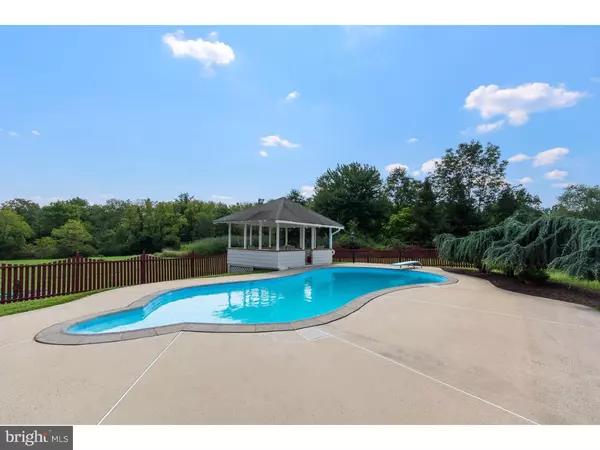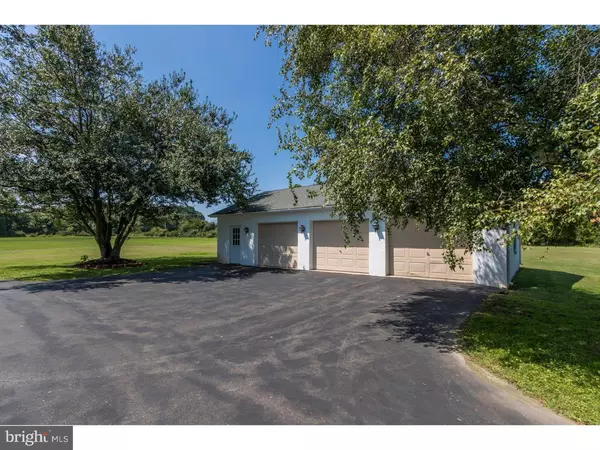$720,000
$799,900
10.0%For more information regarding the value of a property, please contact us for a free consultation.
4 Beds
3 Baths
4,239 SqFt
SOLD DATE : 05/24/2019
Key Details
Sold Price $720,000
Property Type Single Family Home
Sub Type Detached
Listing Status Sold
Purchase Type For Sale
Square Footage 4,239 sqft
Price per Sqft $169
Subdivision None Available
MLS Listing ID 1002401352
Sold Date 05/24/19
Style Farmhouse/National Folk
Bedrooms 4
Full Baths 3
HOA Y/N N
Abv Grd Liv Area 4,239
Originating Board TREND
Year Built 1900
Annual Tax Amount $10,761
Tax Year 2018
Lot Size 12.200 Acres
Acres 12.2
Lot Dimensions 12.20 AC
Property Description
Situated on one of two six acre parcels, this gorgeous, circa 1800's stone farmhouse with a detached three-car garage and in-ground pool offers plenty of space to expand and provides the perfect setting for a family compound. The spacious interior is graced with beautiful historic details, while offering sought after modern amenities for everyday living, including plentiful closet and storage space and abundant windows letting in natural light throughout. A brick walkway leads into the main level with hardwood floors and a convenient center staircase flanked by a living room with fireplace and formal dining room. The adjacent breakfast room with stone and brick exposed walls, skylight, and slate flooring opens to the large eat-in kitchen with center island and deep set windows. A sunny family room with bay window leads into a cozy library with fireplace and staircase up to a private office/study. A full bath completes the main level. The second level offers three bedrooms, including a master with en suite full bath, and an additional full hall bath. Another set of stairs leads up the finished third floor featuring a fourth bedroom and sitting room. The large basement is bright with tall ceilings and lots of storage space. Outside, enjoy the tranquil in-ground pool and relax in the cabana with views of the expansive rolling lawns. This exquisite property has been impeccably maintained inside and out.
Location
State PA
County Bucks
Area Hilltown Twp (10115)
Zoning RR
Rooms
Other Rooms Living Room, Dining Room, Primary Bedroom, Bedroom 2, Bedroom 3, Kitchen, Family Room, Bedroom 1, Laundry, Other, Attic
Basement Full, Outside Entrance
Interior
Interior Features Primary Bath(s), Kitchen - Island, Butlers Pantry, Skylight(s), WhirlPool/HotTub, Wood Stove, Stall Shower, Kitchen - Eat-In
Hot Water Oil, Electric
Heating Zoned, Baseboard - Hot Water
Cooling Wall Unit
Flooring Wood, Fully Carpeted, Stone
Fireplaces Number 2
Equipment Cooktop, Oven - Wall, Dishwasher
Fireplace Y
Window Features Bay/Bow
Appliance Cooktop, Oven - Wall, Dishwasher
Heat Source Oil
Laundry Basement
Exterior
Exterior Feature Roof, Patio(s), Porch(es)
Parking Features Garage Door Opener
Garage Spaces 6.0
Fence Other
Pool In Ground
Utilities Available Cable TV
Water Access N
Roof Type Pitched,Shingle
Accessibility None
Porch Roof, Patio(s), Porch(es)
Total Parking Spaces 6
Garage Y
Building
Lot Description Corner, Level, Trees/Wooded
Story 2.5
Foundation Stone, Concrete Perimeter
Sewer On Site Septic
Water Well
Architectural Style Farmhouse/National Folk
Level or Stories 2.5
Additional Building Above Grade
New Construction N
Schools
Elementary Schools Seylar
Middle Schools Pennridge Central
High Schools Pennridge
School District Pennridge
Others
Senior Community No
Tax ID 15-029-115/15-029-114-1
Ownership Fee Simple
SqFt Source Assessor
Security Features Security System
Special Listing Condition Standard
Read Less Info
Want to know what your home might be worth? Contact us for a FREE valuation!

Our team is ready to help you sell your home for the highest possible price ASAP

Bought with David J White • RE/MAX Reliance
"My job is to find and attract mastery-based agents to the office, protect the culture, and make sure everyone is happy! "
tyronetoneytherealtor@gmail.com
4221 Forbes Blvd, Suite 240, Lanham, MD, 20706, United States






