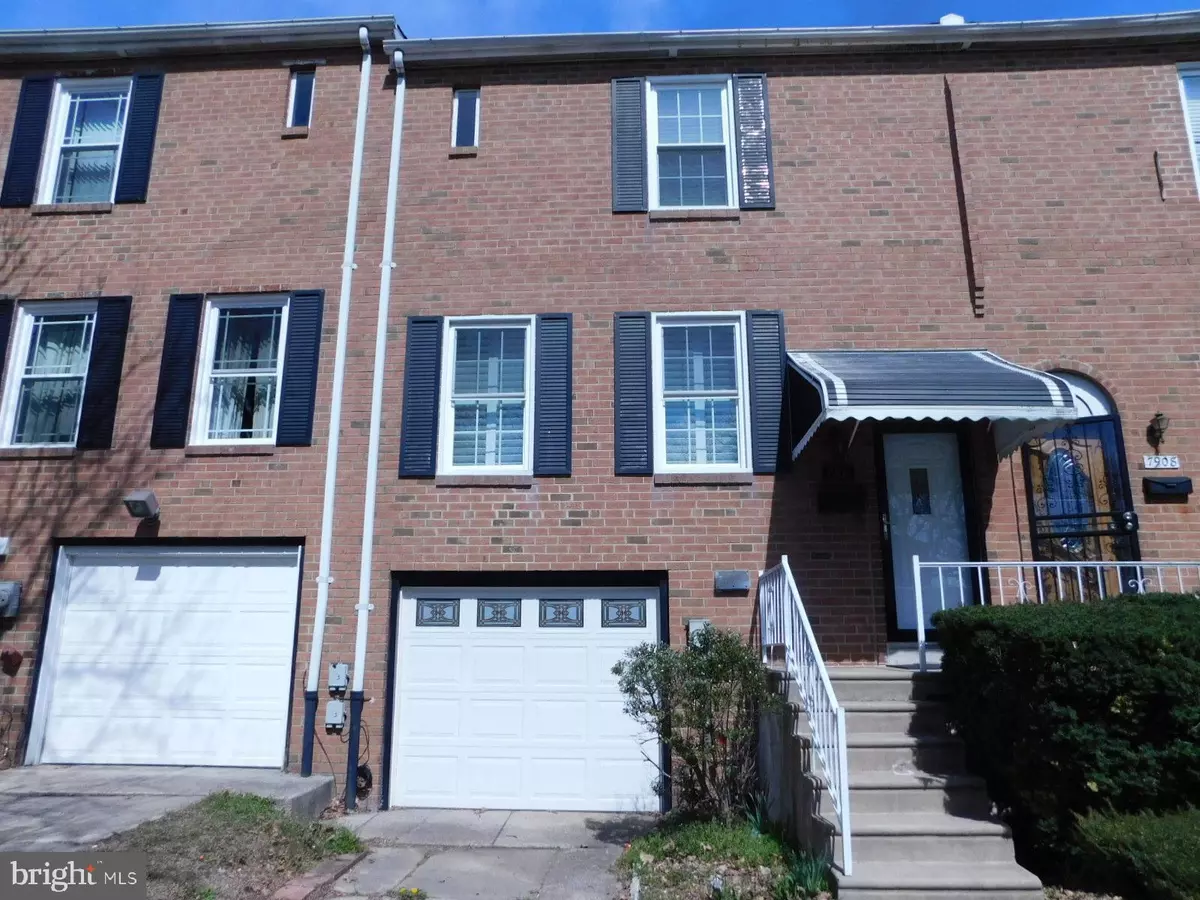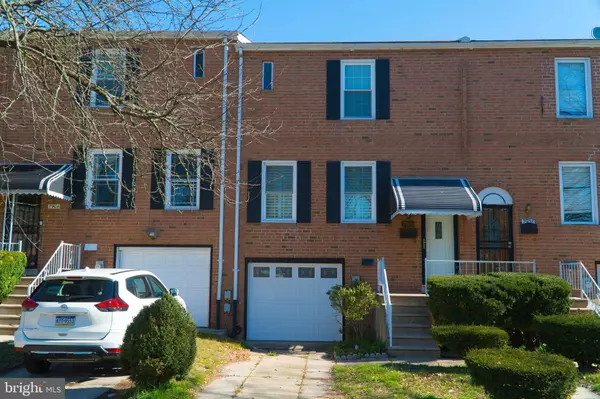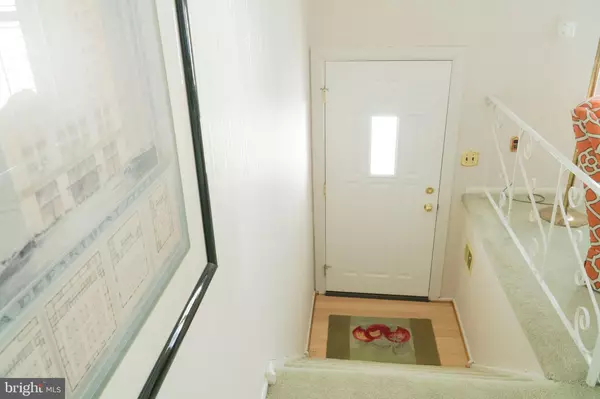$170,000
$178,000
4.5%For more information regarding the value of a property, please contact us for a free consultation.
3 Beds
2 Baths
1,400 SqFt
SOLD DATE : 05/24/2019
Key Details
Sold Price $170,000
Property Type Townhouse
Sub Type Interior Row/Townhouse
Listing Status Sold
Purchase Type For Sale
Square Footage 1,400 sqft
Price per Sqft $121
Subdivision Penrose Park
MLS Listing ID PAPH768534
Sold Date 05/24/19
Style AirLite
Bedrooms 3
Full Baths 1
Half Baths 1
HOA Y/N N
Abv Grd Liv Area 1,400
Originating Board BRIGHT
Year Built 1965
Annual Tax Amount $1,811
Tax Year 2019
Lot Size 1,797 Sqft
Acres 0.04
Lot Dimensions 19.97 x 90.00
Property Description
This beautiful Penrose Park home sits on a quiet tree lined cul-de sac street. Enter this home through a Circle topped doorway and custom Secure Elegance Glass security doors with the triple locking mechanism, or drive into your garage and come into your totally finished lower level with a powder room and Laundry area. The Living Room is very large with plenty of light through beautiful Plantation shutters. The Dining room is open to the brightly lit, remodeled/updated kitchen with beautiful olive-tan cabinetry, with granite counter tops and custom tiled backsplash. All the new appliances are stainless steel. Did I mention there is a kitchen pantry? The upper level has 3 nice sized bedrooms and the Main bedroom has a dressing area that leads to a large hall Bath. Newer Central Heat and Air Conditioning installed in Sept 2016. This home is convenient to public transportation and shopping. The Philadelphia International Airport and the I-95 expressway is just a 10 minute drive away. You will love the convenience of this home as you commute quickly between New Jersey, Center City Philadelphia and all points south to Delaware, Maryland and Virginia. Put this at the top of your list!!
Location
State PA
County Philadelphia
Area 19153 (19153)
Zoning RM1
Rooms
Basement Fully Finished, Garage Access, Heated, Outside Entrance, Walkout Level
Interior
Interior Features Ceiling Fan(s), Formal/Separate Dining Room
Heating Central, Forced Air
Cooling Central A/C
Flooring Carpet, Ceramic Tile
Equipment Built-In Microwave, Dishwasher, Disposal, Dryer, Stove, Washer, Water Heater
Furnishings No
Fireplace N
Appliance Built-In Microwave, Dishwasher, Disposal, Dryer, Stove, Washer, Water Heater
Heat Source Natural Gas
Laundry Lower Floor
Exterior
Exterior Feature Patio(s)
Garage Garage - Front Entry, Garage Door Opener, Inside Access
Garage Spaces 2.0
Waterfront N
Water Access N
Roof Type Asphalt
Accessibility None
Porch Patio(s)
Parking Type Attached Garage, Driveway, On Street
Attached Garage 1
Total Parking Spaces 2
Garage Y
Building
Story 3+
Sewer Public Sewer
Water Public
Architectural Style AirLite
Level or Stories 3+
Additional Building Above Grade, Below Grade
New Construction N
Schools
School District The School District Of Philadelphia
Others
Senior Community No
Tax ID 405796700
Ownership Fee Simple
SqFt Source Assessor
Acceptable Financing Cash, Conventional, FHA, Negotiable, VA
Listing Terms Cash, Conventional, FHA, Negotiable, VA
Financing Cash,Conventional,FHA,Negotiable,VA
Special Listing Condition Standard
Read Less Info
Want to know what your home might be worth? Contact us for a FREE valuation!

Our team is ready to help you sell your home for the highest possible price ASAP

Bought with Phong D Lam • Century 21 Advantage Gold-South Philadelphia

"My job is to find and attract mastery-based agents to the office, protect the culture, and make sure everyone is happy! "
tyronetoneytherealtor@gmail.com
4221 Forbes Blvd, Suite 240, Lanham, MD, 20706, United States






