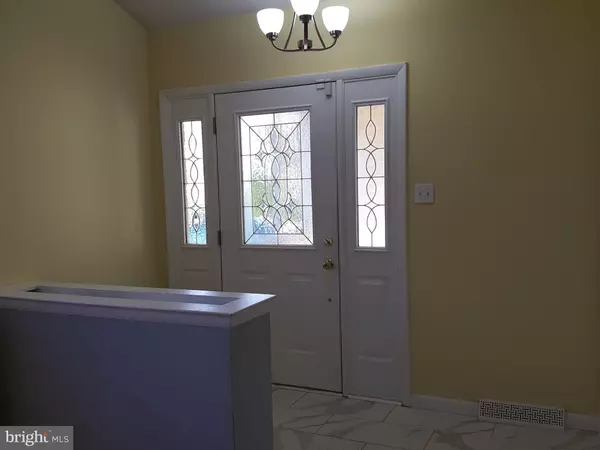$220,000
$224,900
2.2%For more information regarding the value of a property, please contact us for a free consultation.
4 Beds
3 Baths
1,938 SqFt
SOLD DATE : 05/24/2019
Key Details
Sold Price $220,000
Property Type Single Family Home
Sub Type Detached
Listing Status Sold
Purchase Type For Sale
Square Footage 1,938 sqft
Price per Sqft $113
Subdivision Browning Manor
MLS Listing ID NJCD359066
Sold Date 05/24/19
Style Split Level
Bedrooms 4
Full Baths 2
Half Baths 1
HOA Y/N N
Abv Grd Liv Area 1,938
Originating Board BRIGHT
Year Built 1956
Annual Tax Amount $6,905
Tax Year 2019
Lot Size 0.431 Acres
Acres 0.43
Lot Dimensions 140.00 x 134.00
Property Description
Delightful custom built split level home has been passed down from one generation to the next. Enter the front door to find the bright living room, and adjacent dining room, with hardwood floors and vaulted ceilings. The eat-in kitchen has newer 42 inch maple cabinets, dishwasher, French door refrigerator, and Samsung stainless steel gas range with matching microwave. Step up from the dining room to find three good sized bedrooms, all with hardwood floors. The master bedroom has a master bath with stall shower. The main hall bath completes the upper level. Step down from the kitchen to find the family room with wood burning fireplace. The fourth bedroom/office is located on this level, as well as a half bath and mudroom/heater room. Step down once more from the mudroom to find the unfinished basement with plenty of storage space and laundry. Replacement windows throughout. Bathrooms remodeled recently. Huge Pole Barn, 30'x40', has 12 ft. ceiling, heat, AC, 10' power door, full bath, and 12'x40' finished loft. Great space for parking or storing vehicles, tinkering on cars, plus the loft for storage or as a guest room. The .43 acre lot is rare in Pennsauken. Huge fenced yard. Plenty of off street parking with two garages and two driveways. Minutes to Philadelphia by car or use Pennsauken's Transit Center to access 30th Street Station, the Riverline, PATCO and Atlantic City. Come see this wonderful property today.
Location
State NJ
County Camden
Area Pennsauken Twp (20427)
Zoning RESIDENTIAL
Rooms
Other Rooms Living Room, Dining Room, Primary Bedroom, Bedroom 2, Bedroom 3, Bedroom 4, Kitchen, Family Room, Basement, Mud Room
Basement Partial
Interior
Hot Water Natural Gas
Heating Forced Air
Cooling Central A/C
Flooring Carpet, Ceramic Tile, Hardwood
Fireplaces Number 1
Fireplaces Type Brick, Equipment, Fireplace - Glass Doors
Equipment Built-In Microwave, Built-In Range, Dishwasher, Disposal, Dryer - Gas, Refrigerator, Washer
Furnishings No
Fireplace Y
Window Features Double Pane,Replacement
Appliance Built-In Microwave, Built-In Range, Dishwasher, Disposal, Dryer - Gas, Refrigerator, Washer
Heat Source Natural Gas
Laundry Basement
Exterior
Exterior Feature Breezeway, Patio(s)
Parking Features Garage - Front Entry, Garage Door Opener, Oversized
Garage Spaces 8.0
Fence Wood
Utilities Available Natural Gas Available, Electric Available
Water Access N
Roof Type Pitched,Shingle
Accessibility 2+ Access Exits
Porch Breezeway, Patio(s)
Total Parking Spaces 8
Garage Y
Building
Lot Description Rear Yard, Front Yard
Story 2.5
Sewer Public Sewer
Water Public
Architectural Style Split Level
Level or Stories 2.5
Additional Building Above Grade, Below Grade
New Construction N
Schools
School District Pennsauken Township Public Schools
Others
Senior Community No
Tax ID 27-04611-00004
Ownership Fee Simple
SqFt Source Assessor
Acceptable Financing FHA, Conventional, VA
Horse Property N
Listing Terms FHA, Conventional, VA
Financing FHA,Conventional,VA
Special Listing Condition Standard
Read Less Info
Want to know what your home might be worth? Contact us for a FREE valuation!

Our team is ready to help you sell your home for the highest possible price ASAP

Bought with Non Member • Non Subscribing Office
"My job is to find and attract mastery-based agents to the office, protect the culture, and make sure everyone is happy! "
tyronetoneytherealtor@gmail.com
4221 Forbes Blvd, Suite 240, Lanham, MD, 20706, United States






