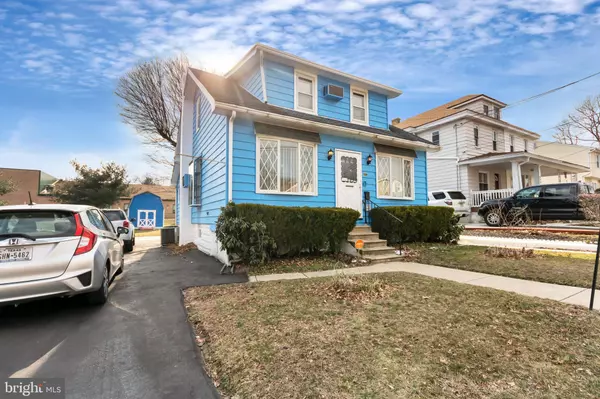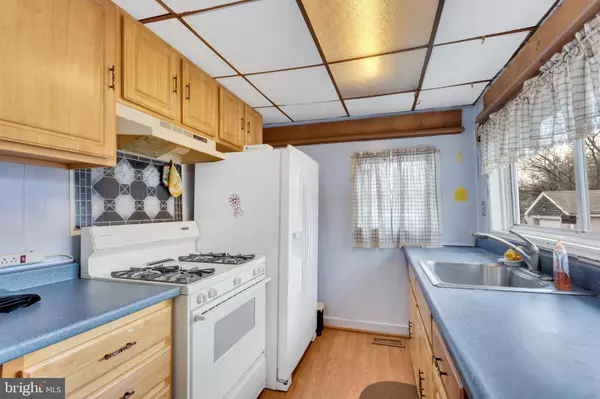$125,000
$125,000
For more information regarding the value of a property, please contact us for a free consultation.
2 Beds
2 Baths
1,368 SqFt
SOLD DATE : 05/24/2019
Key Details
Sold Price $125,000
Property Type Single Family Home
Sub Type Detached
Listing Status Sold
Purchase Type For Sale
Square Footage 1,368 sqft
Price per Sqft $91
Subdivision Pennsauken Woods
MLS Listing ID NJCD347172
Sold Date 05/24/19
Style Cape Cod
Bedrooms 2
Full Baths 1
Half Baths 1
HOA Y/N N
Abv Grd Liv Area 1,368
Originating Board BRIGHT
Year Built 1930
Annual Tax Amount $4,373
Tax Year 2019
Lot Size 7,000 Sqft
Acres 0.16
Lot Dimensions 50.00 x 140.00
Property Description
Ready to make this your own!!! Sturdy with updated systems throughout! Gas heater & cen. a.c. just 4 years new. Gas water heater - 2 years new. Roof - 6 years. Out back is a 2 story, Amish shed - has walk up loft. The circuit breaker, electric panel was updated about 9 years ago to a 200 AMP service. The full, dry basement has lots of room for storage and has a washer/dryer hook up if you want to move the current wa/dr that is in the 2nd floor 2nd bedroom. The back yard is fenced on 3 sides and backs to the local elementary school. Is this home perfect? Being sold in "as is" condition, just add your flooring and whatever other custom changes you'd like to make to give it your personal touch! Being sold in "as is" condition. Seller will obtain c.o. Buyer(s) responsible for all other cert.s, inspections, & repairs.
Location
State NJ
County Camden
Area Pennsauken Twp (20427)
Zoning RESIDENTIAL
Rooms
Other Rooms Living Room, Kitchen, Family Room, Den, Bedroom 1, Bathroom 1
Basement Outside Entrance, Unfinished, Windows
Interior
Hot Water Natural Gas
Heating Forced Air
Cooling Central A/C, Ceiling Fan(s), Wall Unit
Flooring Carpet, Tile/Brick, Vinyl
Equipment Built-In Range, Disposal, Dryer, Water Heater, Washer, Refrigerator, Oven/Range - Gas
Furnishings No
Fireplace N
Appliance Built-In Range, Disposal, Dryer, Water Heater, Washer, Refrigerator, Oven/Range - Gas
Heat Source Natural Gas
Laundry Upper Floor
Exterior
Garage Spaces 2.0
Utilities Available Phone Available, Electric Available, Fiber Optics Available, Natural Gas Available, Sewer Available
Water Access N
Roof Type Shingle
Accessibility 2+ Access Exits, Level Entry - Main
Total Parking Spaces 2
Garage N
Building
Lot Description Level, Open, Rear Yard
Story 1.5
Sewer Public Hook/Up Avail
Water Public
Architectural Style Cape Cod
Level or Stories 1.5
Additional Building Above Grade, Below Grade
Structure Type Dry Wall
New Construction N
Schools
High Schools Pennsauken
School District Pennsauken Township Public Schools
Others
Senior Community No
Tax ID 27-01317-00010
Ownership Fee Simple
SqFt Source Assessor
Acceptable Financing Cash, Conventional, FHA, FHA 203(b), VA
Listing Terms Cash, Conventional, FHA, FHA 203(b), VA
Financing Cash,Conventional,FHA,FHA 203(b),VA
Special Listing Condition Standard
Read Less Info
Want to know what your home might be worth? Contact us for a FREE valuation!

Our team is ready to help you sell your home for the highest possible price ASAP

Bought with Gissely Maria Castillo-Valerio • World Net Realty/SJ
"My job is to find and attract mastery-based agents to the office, protect the culture, and make sure everyone is happy! "
tyronetoneytherealtor@gmail.com
4221 Forbes Blvd, Suite 240, Lanham, MD, 20706, United States






